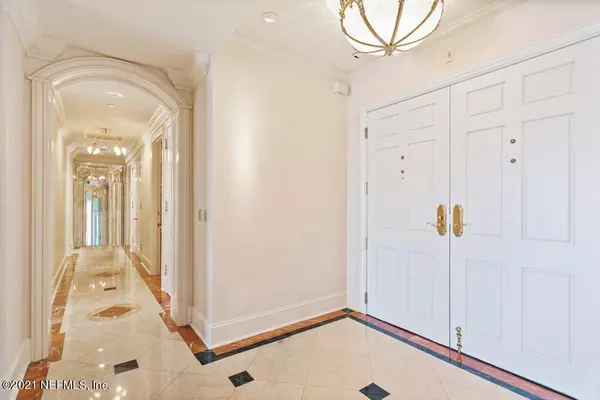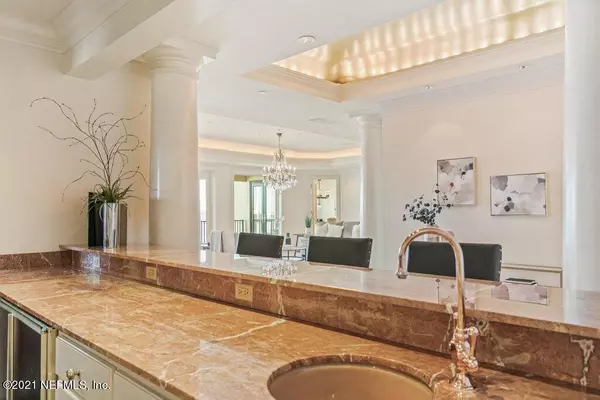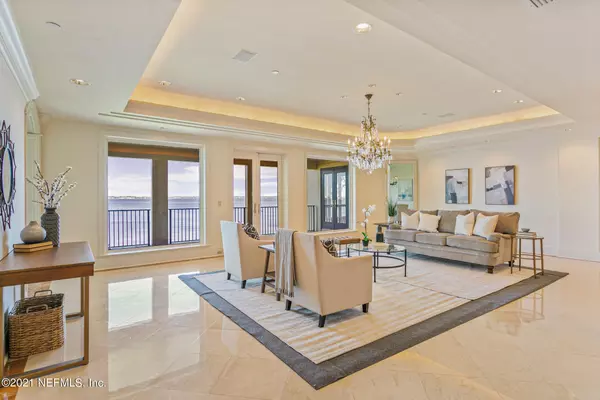$1,325,000
$1,349,000
1.8%For more information regarding the value of a property, please contact us for a free consultation.
6730 EPPING FOREST WAY N #106 Jacksonville, FL 32217
3 Beds
4 Baths
4,226 SqFt
Key Details
Sold Price $1,325,000
Property Type Condo
Sub Type Condominium
Listing Status Sold
Purchase Type For Sale
Square Footage 4,226 sqft
Price per Sqft $313
Subdivision Epping Forest
MLS Listing ID 1110696
Sold Date 10/20/21
Style Flat
Bedrooms 3
Full Baths 3
Half Baths 1
HOA Fees $1,797/mo
HOA Y/N Yes
Originating Board realMLS (Northeast Florida Multiple Listing Service)
Year Built 1994
Property Description
Gorgeous riverfront condominium near the Bolles School and San Marco! You'll know the moment you walk in the front door that you've arrived somewhere special: from the gleaming marble floors to the large windows that let in floor-to-ceiling views of the St. Johns River, this home combines luxury, sophistication and comfort into a one-of-a-kind condominium. Located in the exclusive gated community of Epping Forest Yacht Club, this home has been recently refreshed and features new Luxury Vinyl Plank flooring in the kitchen. View magnificent sunsets from your balcony or meet friends for dinner at the country club. The layout of this home is so well thought-out, the river can be viewed from eight rooms. Rooms include a living room/dining room combination a granite bar/entertainment area, a riverfront office, theater room and marble-lined owner's bath. Three parking spaces are designated below the building in a gated parking garage and storage unit included. This is a home you do not want to miss!
Location
State FL
County Duval
Community Epping Forest
Area 012-San Jose
Direction From I-95, west on University Blvd, left on San Jose Blvd. Right on Epping Forest Dr. Give name at gate. Right on Epping Forest Dr. North. Woodford Building will be on your left. Enter South doorway.
Interior
Interior Features Entrance Foyer, Kitchen Island, Primary Bathroom -Tub with Separate Shower, Split Bedrooms, Walk-In Closet(s)
Heating Central
Cooling Central Air
Flooring Marble
Exterior
Exterior Feature Balcony
Parking Features Guest, Underground
Garage Spaces 3.0
Pool None
Amenities Available Management - Full Time, Trash
Waterfront Description Navigable Water,River Front
View River
Total Parking Spaces 3
Private Pool No
Building
Story 3
Sewer Public Sewer
Water Public
Architectural Style Flat
Level or Stories 3
New Construction No
Others
HOA Fee Include Insurance,Trash
Tax ID 1501851512
Security Features 24 Hour Security,Fire Sprinkler System
Acceptable Financing Cash, Conventional, VA Loan
Listing Terms Cash, Conventional, VA Loan
Read Less
Want to know what your home might be worth? Contact us for a FREE valuation!

Our team is ready to help you sell your home for the highest possible price ASAP
Bought with NON MLS

GET MORE INFORMATION





