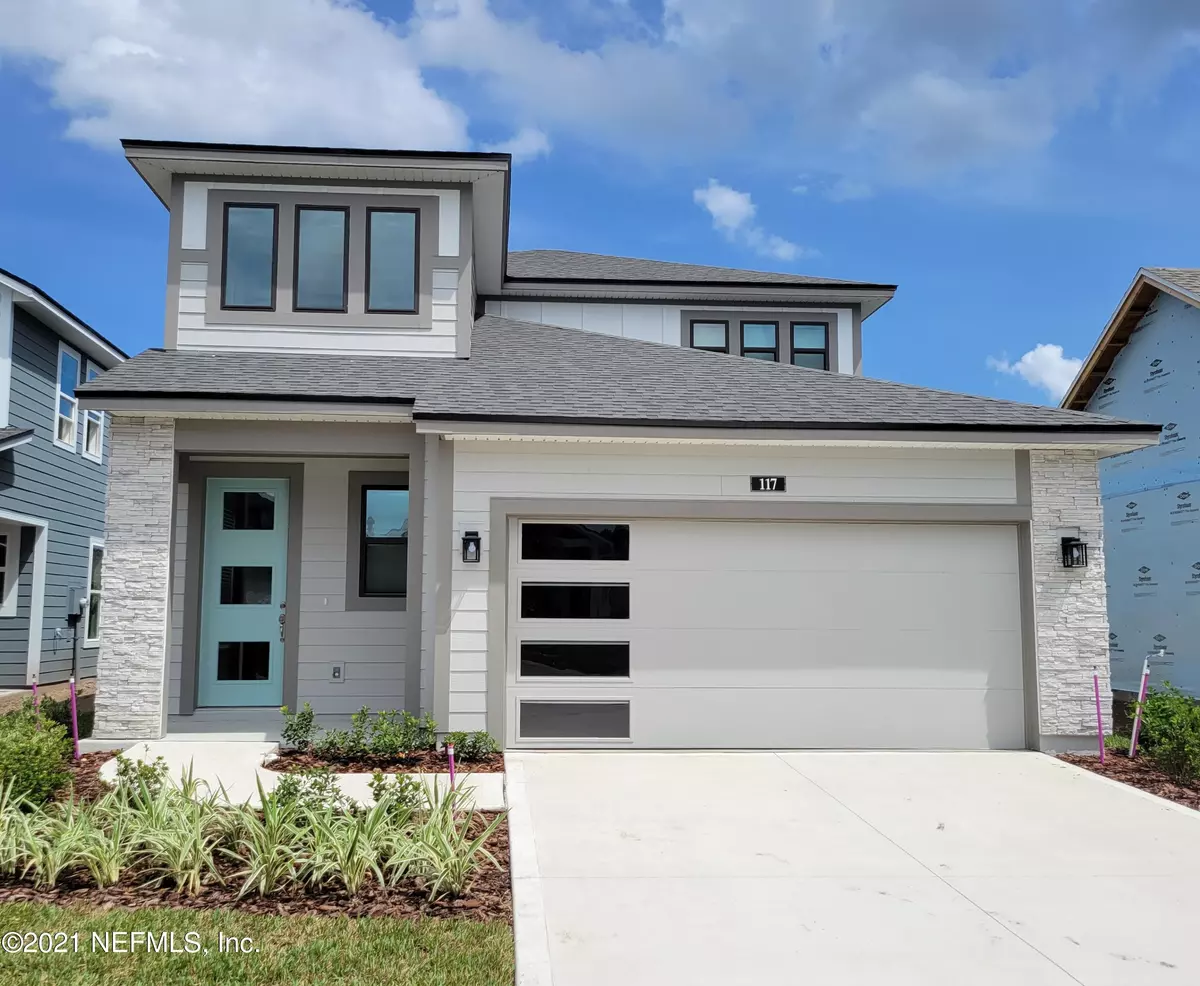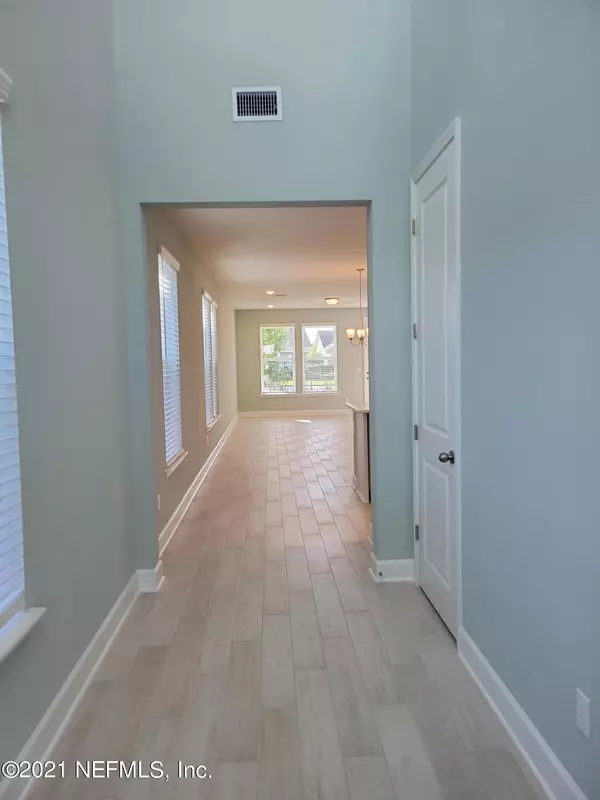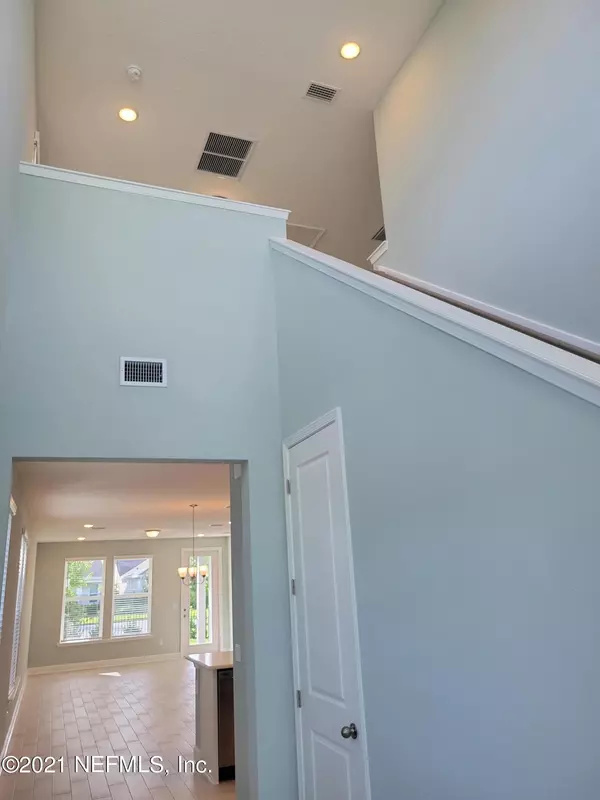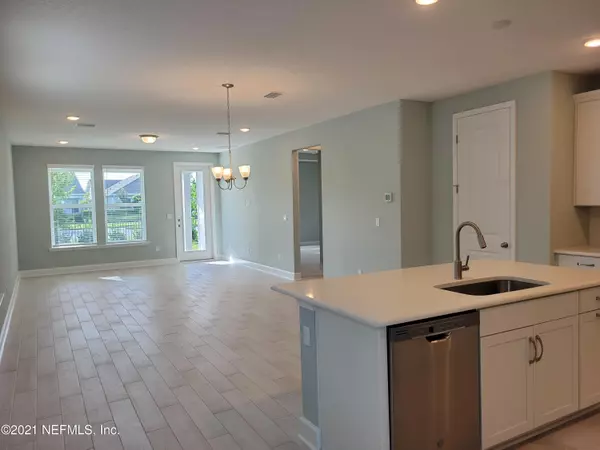$577,400
$579,900
0.4%For more information regarding the value of a property, please contact us for a free consultation.
117 MILLENIA DR Ponte Vedra, FL 32081
4 Beds
3 Baths
2,204 SqFt
Key Details
Sold Price $577,400
Property Type Single Family Home
Sub Type Single Family Residence
Listing Status Sold
Purchase Type For Sale
Square Footage 2,204 sqft
Price per Sqft $261
Subdivision West End
MLS Listing ID 1126799
Sold Date 09/20/21
Bedrooms 4
Full Baths 2
Half Baths 1
HOA Fees $55/ann
HOA Y/N Yes
Originating Board realMLS (Northeast Florida Multiple Listing Service)
Year Built 2021
Lot Dimensions 42' x 111'
Property Description
Nocatee! Brand new, never lived in 4 BR, 2.5 BA Providence built home located in new West End community. Hernando plan with master suite on main and 3 BRs + bonus up. Builder upgrades include: gourmet kitchen pkg with 42'' white shaker cabinets and quartz counters, wood-look tile, trey-vault in master, floor-to-ceiling tile in showers, 8' doors and more. Nocatee is an amazing golf cart community that was voted #1 place to live in Florida by Newsweek. Home is zoned for top rated St Johns County schools, and is just 7 miles to beaches and a short bike or golf cart ride to shopping, dining, health care and all of Nocatee's incredible amenities: 2 huge water-parks, sport courts/fields, fitness center, kayak launch, dog parks, miles of trails/paths, playgrounds, community events, and much more! more!
Location
State FL
County St. Johns
Community West End
Area 272-Nocatee South
Direction Crosswater Pkwy to Preservation Trail to Crestview Drive to Park Center Ave to Millenia Drive.
Interior
Interior Features Breakfast Bar, Entrance Foyer, Pantry, Primary Downstairs, Vaulted Ceiling(s), Walk-In Closet(s)
Heating Central, Electric, Heat Pump, Zoned
Cooling Central Air, Electric, Zoned
Flooring Tile
Laundry Electric Dryer Hookup, Washer Hookup
Exterior
Parking Features Attached, Garage
Garage Spaces 2.0
Fence Back Yard
Pool Community
Utilities Available Cable Available, Natural Gas Available, Other
Amenities Available Basketball Court, Children's Pool, Clubhouse, Fitness Center, Jogging Path, Playground, Tennis Court(s)
Roof Type Shingle
Porch Covered, Patio
Total Parking Spaces 2
Private Pool No
Building
Lot Description Sprinklers In Front, Sprinklers In Rear
Sewer Public Sewer
Water Public
New Construction No
Others
Tax ID 0680490340
Security Features Smoke Detector(s)
Read Less
Want to know what your home might be worth? Contact us for a FREE valuation!

Our team is ready to help you sell your home for the highest possible price ASAP

GET MORE INFORMATION





