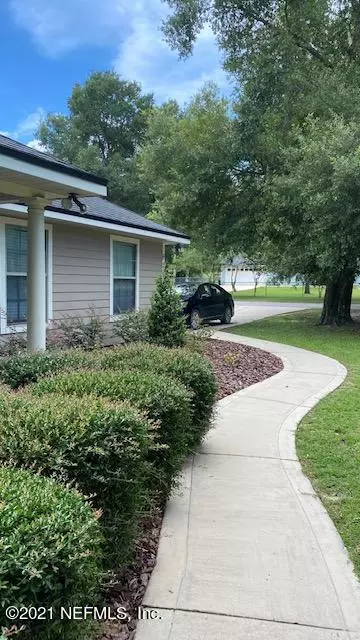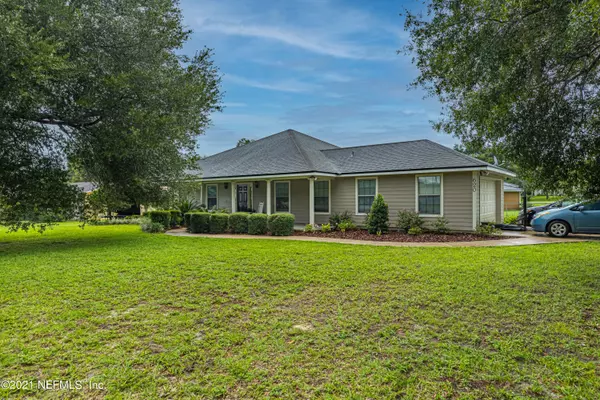$270,000
$265,000
1.9%For more information regarding the value of a property, please contact us for a free consultation.
620 SE 43RD ST Keystone Heights, FL 32656
3 Beds
2 Baths
1,574 SqFt
Key Details
Sold Price $270,000
Property Type Single Family Home
Sub Type Single Family Residence
Listing Status Sold
Purchase Type For Sale
Square Footage 1,574 sqft
Price per Sqft $171
Subdivision Metes & Bounds
MLS Listing ID 1124766
Sold Date 09/28/21
Style Ranch,Traditional
Bedrooms 3
Full Baths 2
HOA Y/N No
Originating Board realMLS (Northeast Florida Multiple Listing Service)
Year Built 2007
Property Description
This beautiful 3 bed 2 bath home is an attention getter from the moment you pull up with the well manicured yard, beautiful landscaping, mature trees, and large covered porch. The home is within walking distance to the Keystone Golf Course and minutes from the Santa Fe Lake public boat ramp, down town Keystone Heights, Melrose, and Starke. This is a true country gem that will welcome you and make you feel right at home as you walk through that front door. The open floor plan makes entertaining and family time easy. The office is currently being used as a 4th bedroom, the house has updated lighting throughout, the kitchen offers lots of cabinet space with pantry closet. The outside covered patio is nice size for relaxing or entertaining. Call if you would like to schedule a personal showing.
Location
State FL
County Bradford
Community Metes & Bounds
Area 523-Bradford County-Se
Direction From State Road 100, go south on SE 8th Ave (approx. 1.8 miles) to left on SE 44th, follow to (Right) on SE 5th and follow to home on the left
Interior
Interior Features Breakfast Bar, Eat-in Kitchen, Entrance Foyer, Pantry, Primary Bathroom -Tub with Separate Shower
Heating Central
Cooling Central Air
Exterior
Garage Additional Parking
Garage Spaces 2.0
Carport Spaces 1
Pool None
Amenities Available Laundry
Roof Type Shingle
Total Parking Spaces 2
Private Pool No
Building
Water Public
Architectural Style Ranch, Traditional
Structure Type Concrete,Frame
New Construction No
Schools
Middle Schools Bradford
High Schools Bradford
Others
Tax ID 05946000000
Security Features Smoke Detector(s)
Acceptable Financing Cash, Conventional, FHA, VA Loan
Listing Terms Cash, Conventional, FHA, VA Loan
Read Less
Want to know what your home might be worth? Contact us for a FREE valuation!

Our team is ready to help you sell your home for the highest possible price ASAP
Bought with NON MLS

GET MORE INFORMATION





