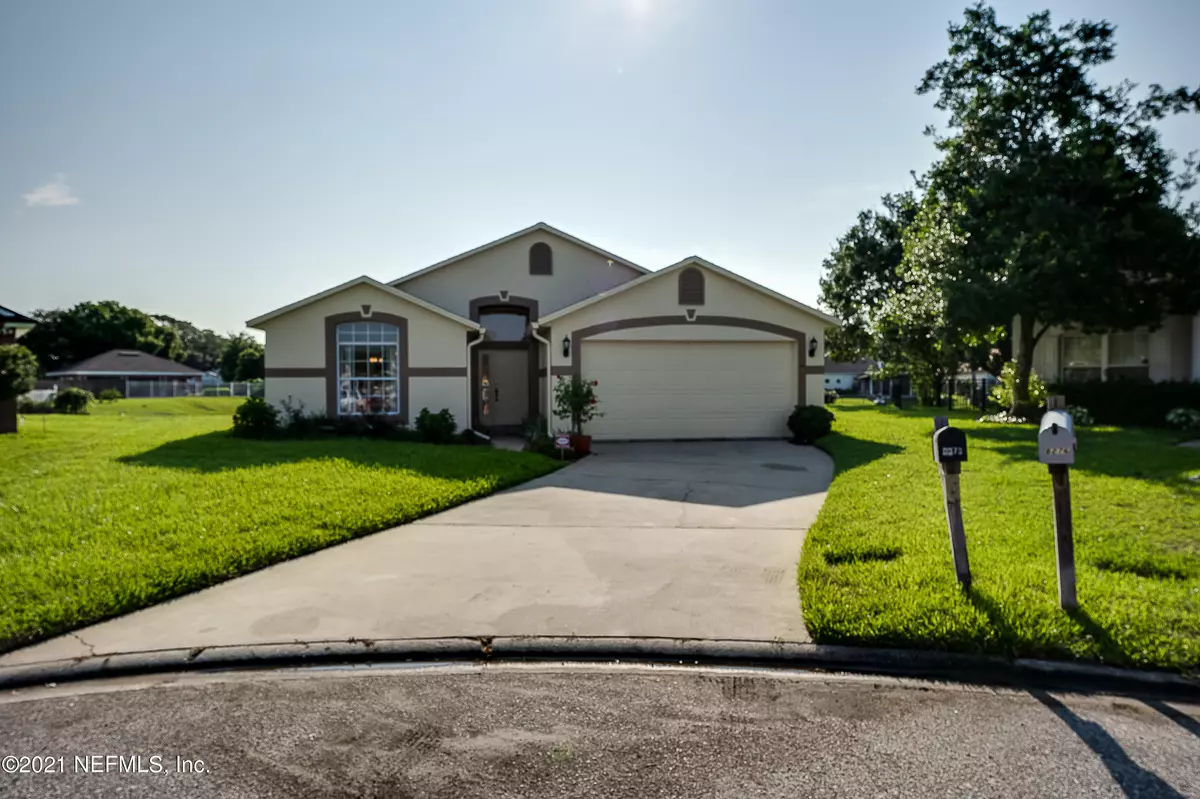$264,000
$249,000
6.0%For more information regarding the value of a property, please contact us for a free consultation.
8279 CATFIELD CT Jacksonville, FL 32277
3 Beds
2 Baths
1,432 SqFt
Key Details
Sold Price $264,000
Property Type Single Family Home
Sub Type Single Family Residence
Listing Status Sold
Purchase Type For Sale
Square Footage 1,432 sqft
Price per Sqft $184
Subdivision Katherine Abbey
MLS Listing ID 1123272
Sold Date 09/07/21
Style Flat,Ranch
Bedrooms 3
Full Baths 2
HOA Fees $26/ann
HOA Y/N Yes
Originating Board realMLS (Northeast Florida Multiple Listing Service)
Year Built 1998
Property Description
*Home in Multiple Offers. Highest & Best due by 08/01 at 6:00pm*
Gorgeous landscaping leads you into this freshly painted home. Natural light cascades through the windows and spills onto the wood and tile floors. This home features an open floor design, an eat-in kitchen, and a separate dining nook. Enjoy an en-suite bathroom with a large closet in the Primary Bedroom. From the screened-in back porch, you can watch ducks and ducklings waddle down to the lake for a swim. Community Pool provides hours of fun without the upkeep of a personal pool! Roof is only 7 years young, and AC only 8. Home is centrally located; 20 minutes to the beach, 15 minutes to the Jacksonville Zoo and Gardens, and 15 minutes to the St Johns Town Center. Home has only had one owner and has been impeccably maintained! Come tour today and make this your home!
Location
State FL
County Duval
Community Katherine Abbey
Area 041-Arlington
Direction Heading East on Merrill, take a left onto Hartsfield Rd, right onto Abbeyfield Dr, left onto Catfield Ct; home is straight ahead on the cul-de-sac.
Interior
Interior Features Eat-in Kitchen, Pantry, Primary Bathroom - Shower No Tub, Split Bedrooms
Heating Central
Cooling Central Air
Flooring Tile, Wood
Exterior
Parking Features Attached, Garage
Garage Spaces 2.0
Pool Community
Waterfront Description Pond
Roof Type Shingle
Porch Porch, Screened
Total Parking Spaces 2
Private Pool No
Building
Lot Description Cul-De-Sac
Sewer Public Sewer
Water Public
Architectural Style Flat, Ranch
Structure Type Stucco
New Construction No
Others
Tax ID 1129030370
Security Features Security System Owned,Smoke Detector(s)
Acceptable Financing Cash, Conventional, FHA, VA Loan
Listing Terms Cash, Conventional, FHA, VA Loan
Read Less
Want to know what your home might be worth? Contact us for a FREE valuation!

Our team is ready to help you sell your home for the highest possible price ASAP
Bought with FLORIDA HOMES REALTY & MTG LLC

GET MORE INFORMATION





