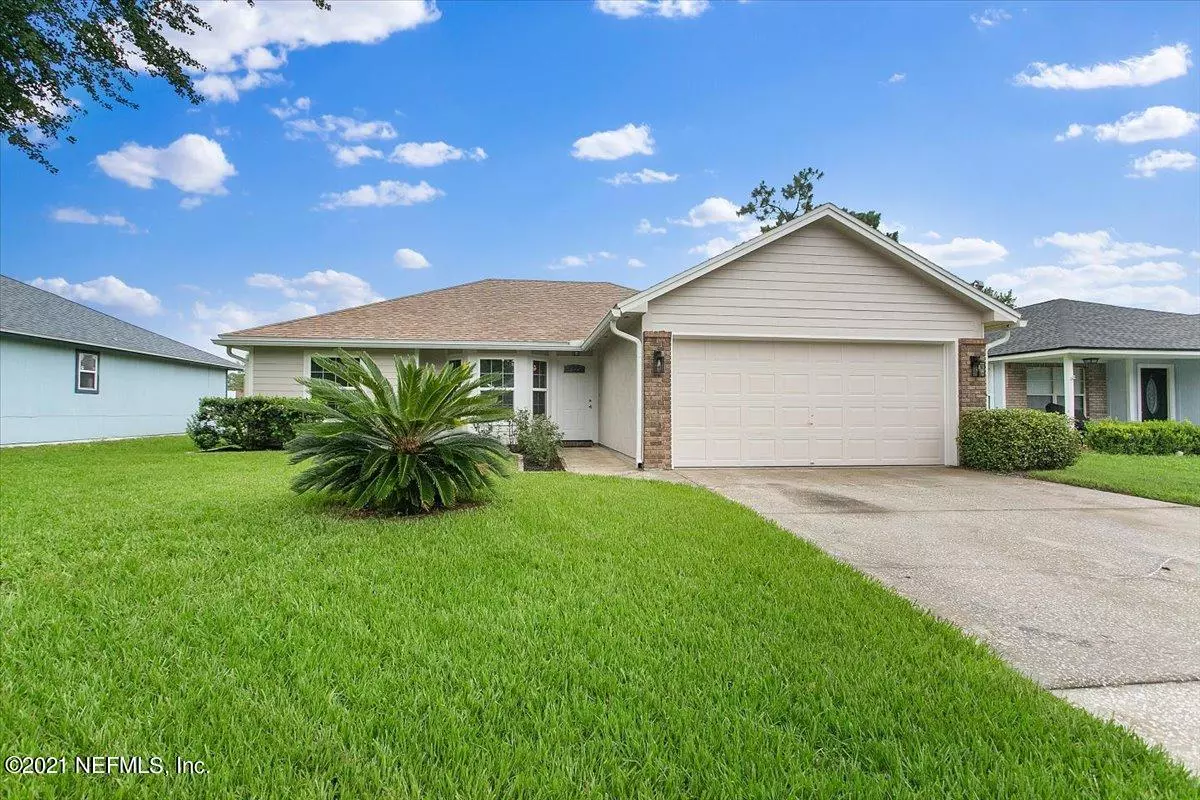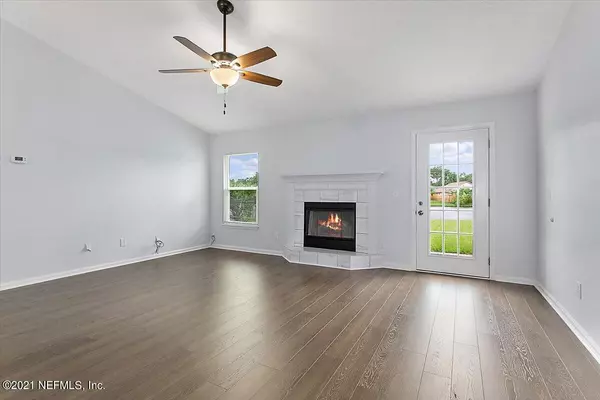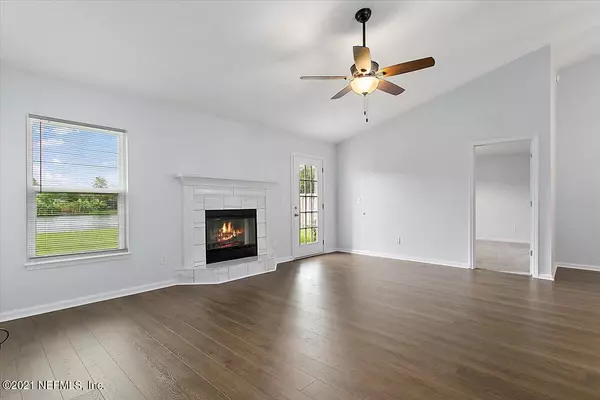$257,000
$239,000
7.5%For more information regarding the value of a property, please contact us for a free consultation.
5363 TESSA TER Jacksonville, FL 32244
3 Beds
2 Baths
1,286 SqFt
Key Details
Sold Price $257,000
Property Type Single Family Home
Sub Type Single Family Residence
Listing Status Sold
Purchase Type For Sale
Square Footage 1,286 sqft
Price per Sqft $199
Subdivision Westchase Manor
MLS Listing ID 1124070
Sold Date 09/01/21
Style Traditional
Bedrooms 3
Full Baths 2
HOA Fees $13/ann
HOA Y/N Yes
Originating Board realMLS (Northeast Florida Multiple Listing Service)
Year Built 1997
Property Description
REMODELED LAKE FRONT HOME. Split Bedrooms. KIT: All New, including: cabinets, stainless refrigerator, stove, microwave, disposal, dishwasher granite countertops, undermount sink, tile backsplash and light fixtures. GREAT ROOM: Vaulted ceiling and Retiled fireplace. Popcorn ceiling removed and replaced with New knockdown ceiling. New Shaw Cabana life carpet in all bedrooms and closets. New Shaw Simplicity Plus laminate in dining, great rooms, and hallway. All Windows replaced July 2021 with vinyl. ROOF IS 5 1/2 YEARS OLD. New interior paint throughout and exterior in front, Sides and back are vinyl siding. HVAC replaced in 2021.BATHS: New toilets, plumbing, under-mount sinks, granite counters. New outlets, exterior light fixtures, rear floodlights. Everything is done!
Location
State FL
County Duval
Community Westchase Manor
Area 056-Yukon/Wesconnett/Oak Hill
Direction From 295, Exit Roosevelt North, go West, (left) on Collins, Right on Corky, Right on Collins Lake, Left on Beatle, right on Tessa Terrace
Interior
Interior Features Breakfast Bar, Eat-in Kitchen, Pantry, Primary Bathroom - Tub with Shower, Primary Downstairs, Split Bedrooms, Vaulted Ceiling(s), Walk-In Closet(s)
Heating Central, Electric, Heat Pump
Cooling Central Air, Electric
Flooring Carpet, Laminate, Tile
Fireplaces Number 1
Fireplaces Type Wood Burning
Fireplace Yes
Exterior
Parking Features Attached, Garage, Garage Door Opener
Garage Spaces 2.0
Fence Back Yard
Pool None
Waterfront Description Lake Front,Pond
View Water
Roof Type Shingle
Total Parking Spaces 2
Private Pool No
Building
Sewer Public Sewer
Water Public
Architectural Style Traditional
Structure Type Vinyl Siding
New Construction No
Schools
Elementary Schools Ortega
Middle Schools Westside
High Schools Riverside
Others
HOA Name Byers Properties
Tax ID 0991271890
Acceptable Financing Cash, Conventional, FHA, VA Loan
Listing Terms Cash, Conventional, FHA, VA Loan
Read Less
Want to know what your home might be worth? Contact us for a FREE valuation!

Our team is ready to help you sell your home for the highest possible price ASAP
Bought with OPENDOOR BROKERAGE, LLC.
GET MORE INFORMATION





