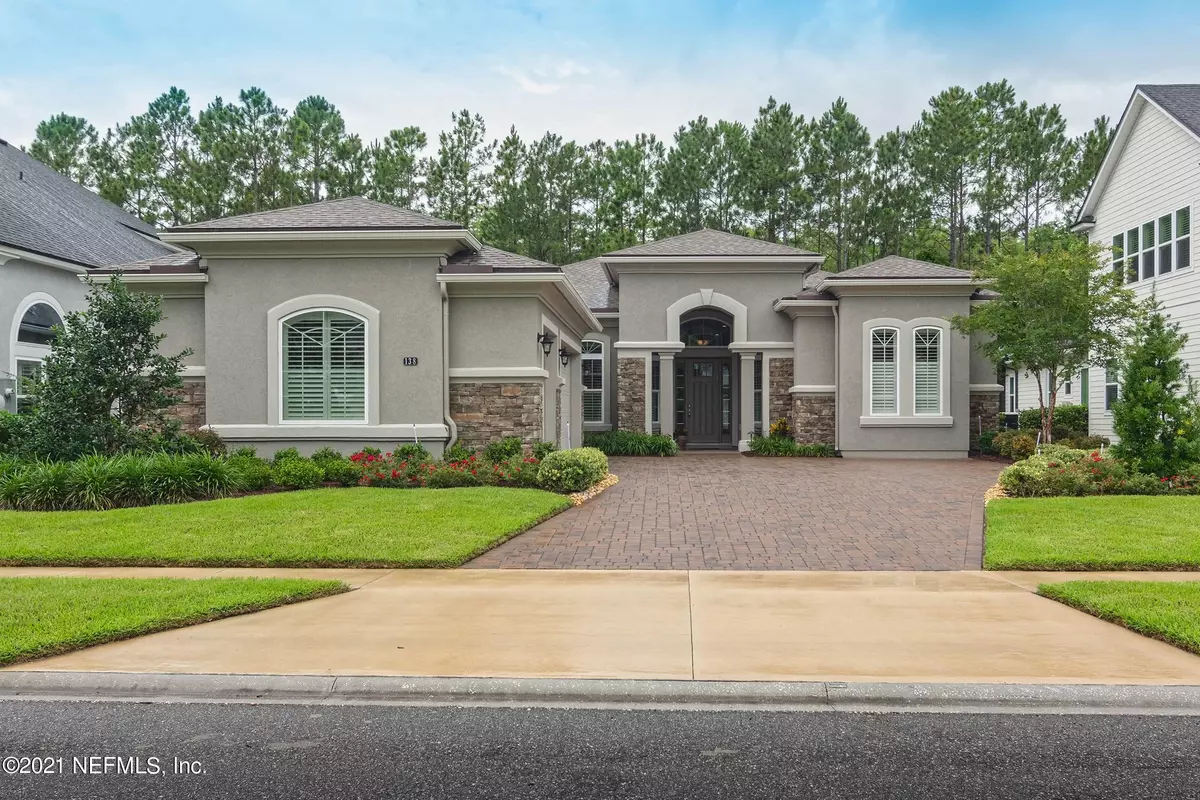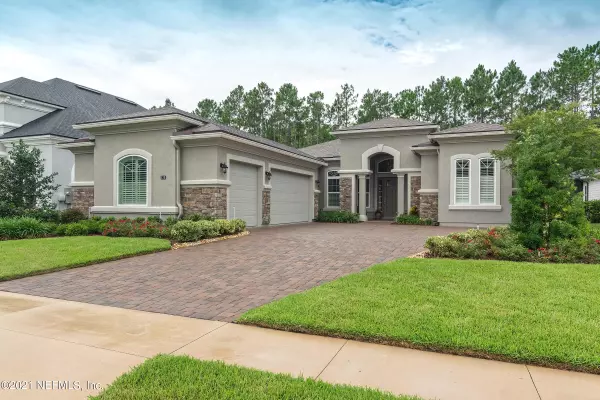$852,000
$789,000
8.0%For more information regarding the value of a property, please contact us for a free consultation.
138 MAHI DR Ponte Vedra, FL 32081
4 Beds
3 Baths
2,867 SqFt
Key Details
Sold Price $852,000
Property Type Single Family Home
Sub Type Single Family Residence
Listing Status Sold
Purchase Type For Sale
Square Footage 2,867 sqft
Price per Sqft $297
Subdivision Coastal Oaks
MLS Listing ID 1123852
Sold Date 09/03/21
Style Traditional
Bedrooms 4
Full Baths 3
HOA Fees $160/qua
HOA Y/N Yes
Originating Board realMLS (Northeast Florida Multiple Listing Service)
Year Built 2018
Lot Dimensions 68'X153.09'X68.72'x163.04
Property Description
This gorgeous, meticulously maintained 1 story home located in the gated community of Coastal Oaks includes 4 BR, 3 BA, 3 car courtyard garage, paver driveway, big lot and quiet cul-de-sac street. Step inside to the soaring 12+' ceilings, luxurious art niches, accent paint, multiple trey ceilings and boasting striking Timberlake Cabinets throughout including double stacked cabinets at kitchen with a 29 cu ft. B/I Refrigerator, quartz countertops and a huge island. Enter the striking master suite with tile floors thru-out, oversized BR (22x14), his and hers custom closets, dual vanities, huge shower w/3 heads and B/I tub. Down the hall toward the remaining large split 3 BR's you pass the study featuring 2 custom glass insert barn doors. So much more to see and enjoy...come take a look
Location
State FL
County St. Johns
Community Coastal Oaks
Area 272-Nocatee South
Direction Coastal Oaks main entry (Bluewater) off Crosswater Pkwy- follow Bluewater around to last street on right (Mahi Drive) turn right...138 Mahi Dr on right
Interior
Interior Features Breakfast Bar, Entrance Foyer, Kitchen Island, Pantry, Primary Bathroom -Tub with Separate Shower, Primary Downstairs, Split Bedrooms, Walk-In Closet(s)
Heating Central, Electric, Heat Pump, Zoned
Cooling Central Air, Electric, Zoned
Flooring Carpet, Concrete, Tile
Laundry Electric Dryer Hookup, Washer Hookup
Exterior
Parking Features Attached, Garage, Garage Door Opener
Garage Spaces 3.0
Pool None
Utilities Available Cable Connected, Natural Gas Available
Amenities Available Basketball Court, Clubhouse, Fitness Center, Jogging Path, Playground, Security, Tennis Court(s), Trash
View Protected Preserve
Roof Type Shingle
Accessibility Accessible Common Area
Porch Front Porch, Patio, Porch, Screened
Total Parking Spaces 3
Private Pool No
Building
Lot Description Cul-De-Sac, Irregular Lot, Sprinklers In Front, Sprinklers In Rear
Sewer Public Sewer
Water Public
Architectural Style Traditional
Structure Type Frame,Stucco
New Construction No
Others
Tax ID 0702927970
Security Features Smoke Detector(s)
Read Less
Want to know what your home might be worth? Contact us for a FREE valuation!

Our team is ready to help you sell your home for the highest possible price ASAP
Bought with MARSH LANDING REALTY

GET MORE INFORMATION





