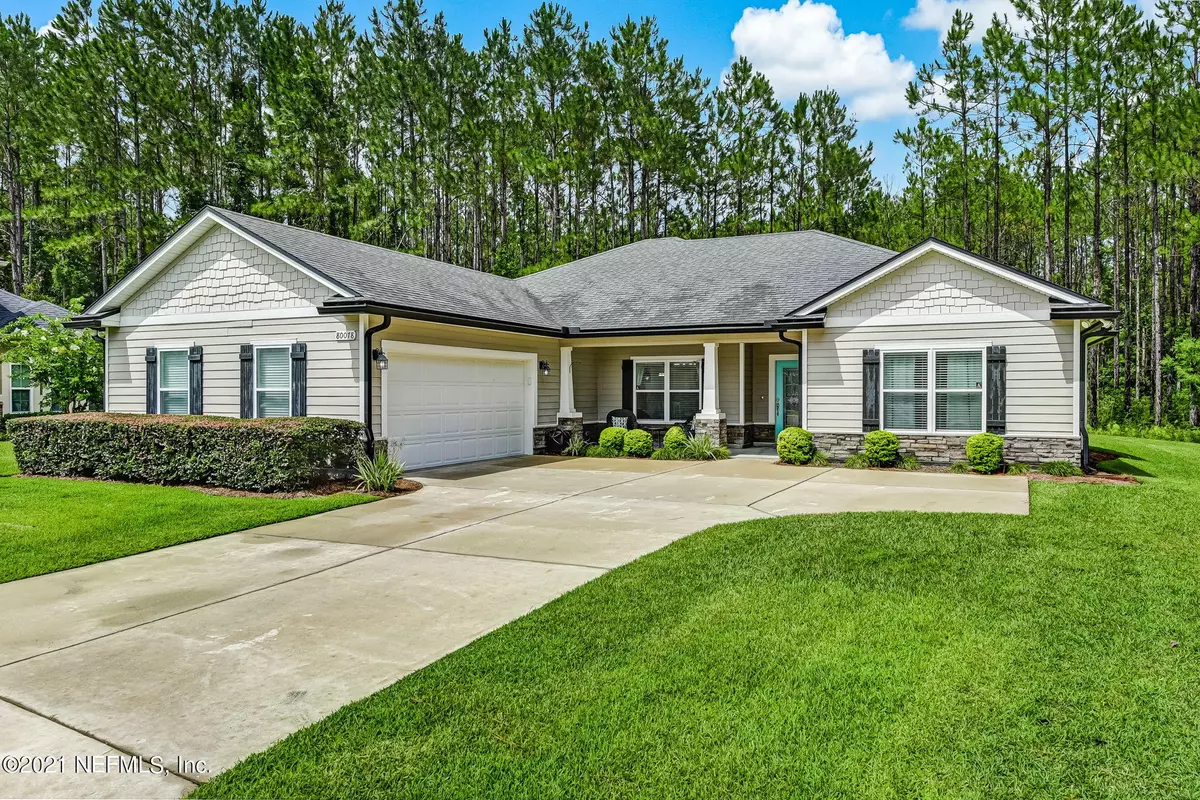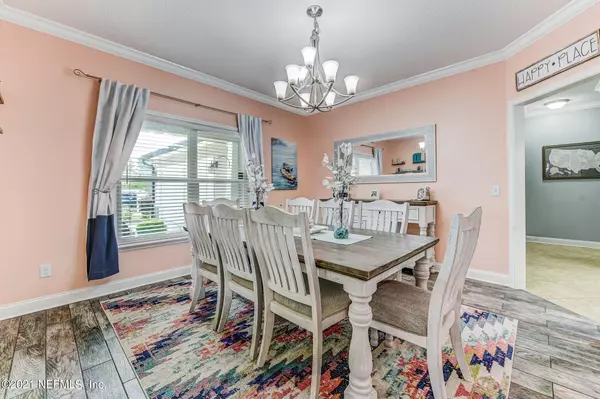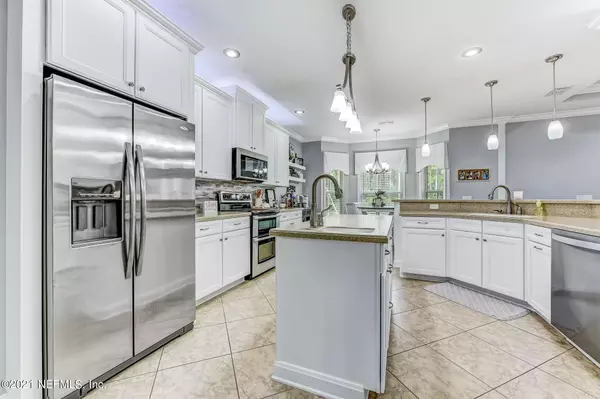$382,500
$395,000
3.2%For more information regarding the value of a property, please contact us for a free consultation.
80078 CATTAIL CIR Yulee, FL 32097
4 Beds
3 Baths
2,121 SqFt
Key Details
Sold Price $382,500
Property Type Single Family Home
Sub Type Single Family Residence
Listing Status Sold
Purchase Type For Sale
Square Footage 2,121 sqft
Price per Sqft $180
Subdivision Plummer Creek
MLS Listing ID 1122165
Sold Date 10/14/21
Style Ranch
Bedrooms 4
Full Baths 2
Half Baths 1
HOA Y/N No
Originating Board realMLS (Northeast Florida Multiple Listing Service)
Year Built 2010
Property Description
The details are in the upgrades! This 4 bedroom, 2.5 bathroom home is perfectly situated on a cul-de-sac backing up to a private preserve. Open front porch with beautiful entrance into an open floor plan with gorgeous details everywhere you look! The spacious living room features a cozy shiplap electric fireplace, built-in cabinets, and double trey ceilings! Wood-like tile flooring in the living room, foyer, and separate dining. Highlighted in the kitchen are the stainless steel appliances, prep island with chef sink, breakfast nook, countertop seating, and upper cabinet lighting. Crown molding and upgraded lighting package throughout. Master bedroom details in the double trey ceiling, en suite with dual vanity, garden tub, separate shower, and walk-in closet! The laundry room has plenty of storage and access to the 2 car garage. French doors lead to the covered back patio, play-set, and custom fire-pit. New owners will have the option to join HOA to use amenities in the neighborhood.
Location
State FL
County Nassau
Community Plummer Creek
Area 492-Nassau County-W Of I-95/N To State Line
Direction A1A TO PLUMMER CREEK NEIGHBORHOOD. CONTINUE ON PLUMMER CREEK DRIVE PAST THE NEIGHBORHOOD POOL TO THE FIRST LEFT ON CATTAIL. HOME WILL BE STRAIGHT AHEAD AT THE END OF THE STREET.
Interior
Interior Features Breakfast Bar, Built-in Features, Eat-in Kitchen, Kitchen Island, Primary Bathroom -Tub with Separate Shower, Primary Downstairs, Walk-In Closet(s)
Heating Central, Heat Pump
Cooling Central Air
Fireplaces Type Electric
Fireplace Yes
Exterior
Garage Spaces 2.0
Pool Community
Roof Type Shingle
Porch Covered, Front Porch, Patio, Porch
Total Parking Spaces 2
Private Pool No
Building
Lot Description Cul-De-Sac
Sewer Public Sewer
Water Public
Architectural Style Ranch
Structure Type Fiber Cement,Frame
New Construction No
Others
Tax ID 122N26160100990000
Acceptable Financing Cash, Conventional, VA Loan
Listing Terms Cash, Conventional, VA Loan
Read Less
Want to know what your home might be worth? Contact us for a FREE valuation!

Our team is ready to help you sell your home for the highest possible price ASAP
Bought with NON MLS

GET MORE INFORMATION





