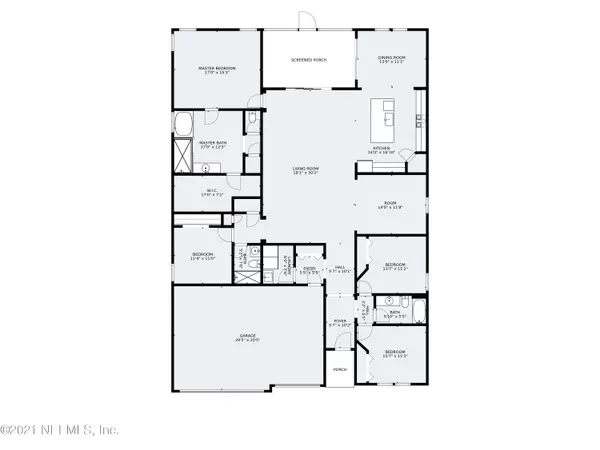$470,000
$465,000
1.1%For more information regarding the value of a property, please contact us for a free consultation.
254 TRUMPCO DR St Augustine, FL 32092
4 Beds
3 Baths
2,654 SqFt
Key Details
Sold Price $470,000
Property Type Single Family Home
Sub Type Single Family Residence
Listing Status Sold
Purchase Type For Sale
Square Footage 2,654 sqft
Price per Sqft $177
Subdivision Arbor Mill
MLS Listing ID 1117652
Sold Date 08/02/21
Style Ranch
Bedrooms 4
Full Baths 3
HOA Fees $52/ann
HOA Y/N Yes
Originating Board realMLS (Northeast Florida Multiple Listing Service)
Year Built 2018
Property Description
Beautiful home on lovely retention pond. This 4 bedroom, 3 bath open floor plan home boasts gorgeous wood-look tile flooring in all common areas. Quartz counters in the kitchen pop with the dark espresso cabinets. Custom backsplash and natural gas oven make this a delight for the cook in the family. Custom shelving in all bedroom closets and pantry. The bedrooms are carpeted and good size. Owner uses the designated dining room as a study with custom built in cabinets. Enjoy the wildlife from your screened lanai with paver patio. 3-car garage with paver driveway. A must see for the most discerning buyer. Community has a pool, tennis courts and soccer field as well as RV and Boat storage for a yearly fee.
Location
State FL
County St. Johns
Community Arbor Mill
Area 303-Palmo/Six Mile Area
Direction From I-95 take International Golf Parkway west. Turn right (North) onto SR16 stay straight on to SR16A for about 1 mile. Arbor Mill Community will be on your left.
Interior
Interior Features Breakfast Nook, Eat-in Kitchen, Entrance Foyer, Pantry, Primary Bathroom -Tub with Separate Shower, Primary Downstairs, Split Bedrooms, Walk-In Closet(s)
Heating Central, Electric, Heat Pump
Cooling Central Air, Electric
Flooring Carpet, Tile
Laundry Electric Dryer Hookup, Washer Hookup
Exterior
Garage Spaces 3.0
Pool Community
Utilities Available Cable Available, Natural Gas Available
Amenities Available RV/Boat Storage, Tennis Court(s)
Waterfront Description Pond
View Water
Roof Type Shingle
Porch Front Porch, Patio, Porch, Screened
Total Parking Spaces 3
Private Pool No
Building
Lot Description Sprinklers In Front, Sprinklers In Rear
Sewer Public Sewer
Water Public
Architectural Style Ranch
Structure Type Brick Veneer,Fiber Cement,Frame
New Construction No
Schools
Elementary Schools Mill Creek Academy
Middle Schools Mill Creek Academy
High Schools Bartram Trail
Others
HOA Name Associa Community
Tax ID 0271411590
Security Features Security System Owned,Smoke Detector(s)
Acceptable Financing Cash, Conventional, VA Loan
Listing Terms Cash, Conventional, VA Loan
Read Less
Want to know what your home might be worth? Contact us for a FREE valuation!

Our team is ready to help you sell your home for the highest possible price ASAP
Bought with JPAR CITY AND BEACH

GET MORE INFORMATION





