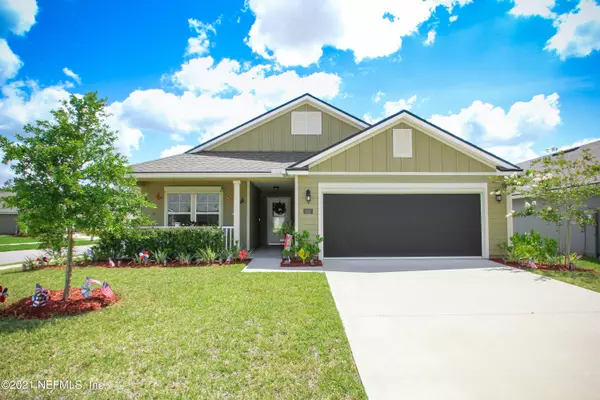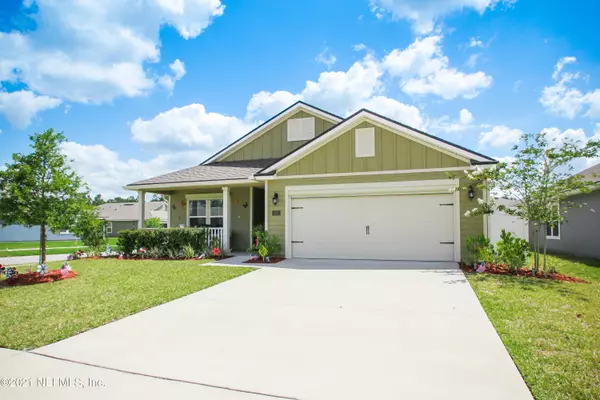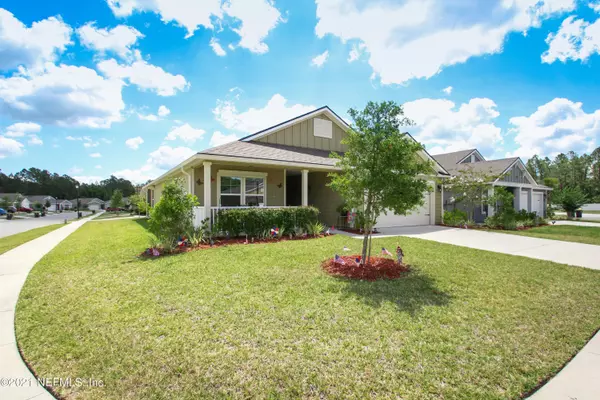$305,000
$320,000
4.7%For more information regarding the value of a property, please contact us for a free consultation.
537 VONRON DR Jacksonville, FL 32222
3 Beds
2 Baths
1,591 SqFt
Key Details
Sold Price $305,000
Property Type Single Family Home
Sub Type Single Family Residence
Listing Status Sold
Purchase Type For Sale
Square Footage 1,591 sqft
Price per Sqft $191
Subdivision Arbor Mill At Oakleaf Plantation
MLS Listing ID 1113643
Sold Date 07/30/21
Bedrooms 3
Full Baths 2
HOA Fees $192/mo
HOA Y/N Yes
Originating Board realMLS (Northeast Florida Multiple Listing Service)
Year Built 2018
Property Description
Time, thought, and love went into preparing this home to create a one of a kind retirement retreat. This is nestled in the back of DR Hortons newest 55+ community. The home features a beautiful chef's kitchen with stylish granite countertops, and show stopping stainless steel appliances! The entire home is completely upgraded with beautiful LVP flooring, specialty blinds, an incredible screened in patio. This home features a complete home generator, hurricane shutters, one of a kind automatic garage door screen, and so much more. Conveniently you will have quick access to premium shopping at the Oakleaf Town Center and dining for everyone's taste! Come see why everyone wants to move to Arbor Mill!!
Location
State FL
County Duval
Community Arbor Mill At Oakleaf Plantation
Area 066-Cecil Commerce Area
Direction From 295 and Blanding Blvd take Argyle Forrest towards Oakleaf. Take Argyle Forest Blvd to Oakleaf Plantation Pkwy. Left on Charter Oaks Blvd. Left onto Orient Ave. Left on Baxter. Left on VonRon Ave.
Interior
Interior Features Split Bedrooms
Heating Central
Cooling Central Air
Exterior
Garage Spaces 2.0
Pool Community
Amenities Available Maintenance Grounds
Waterfront No
Roof Type Shingle
Porch Porch, Screened
Total Parking Spaces 2
Private Pool No
Building
Sewer Public Sewer
Water Public
New Construction No
Others
Tax ID 0164117090
Acceptable Financing Cash, Conventional, FHA, VA Loan
Listing Terms Cash, Conventional, FHA, VA Loan
Read Less
Want to know what your home might be worth? Contact us for a FREE valuation!

Our team is ready to help you sell your home for the highest possible price ASAP
Bought with WATSON REALTY CORP

GET MORE INFORMATION





