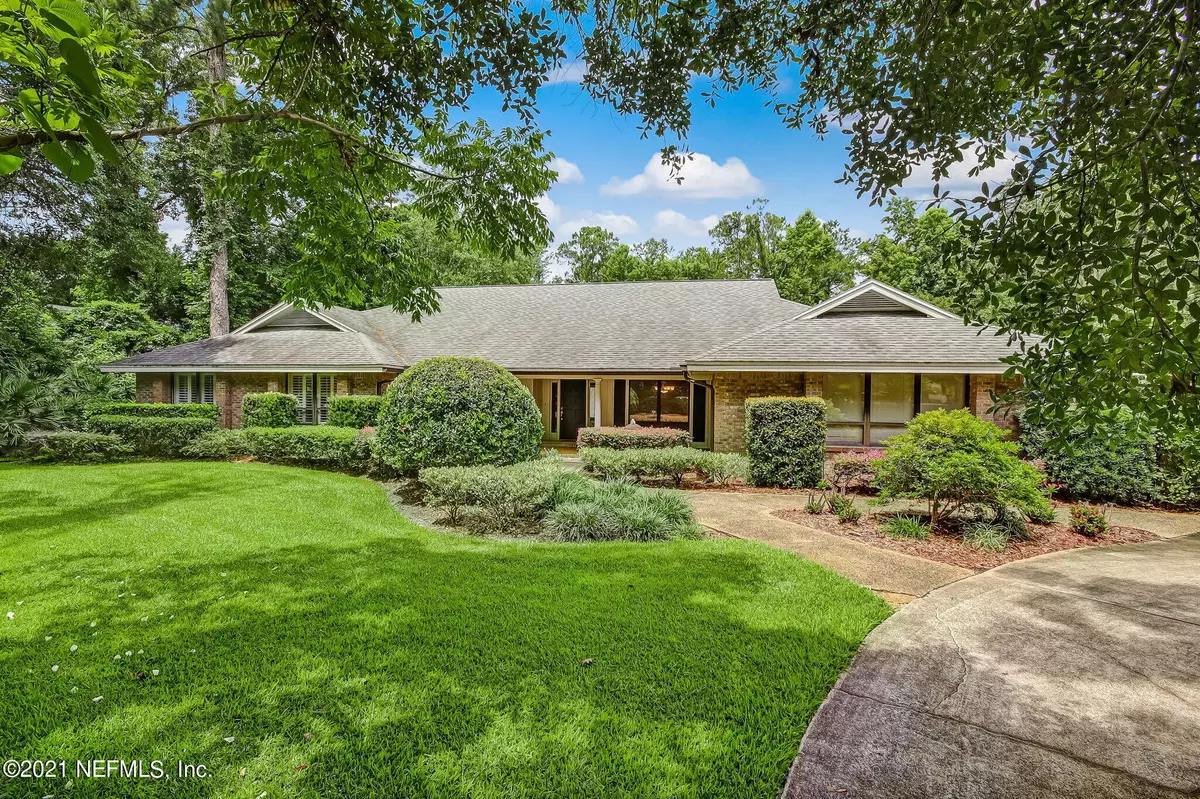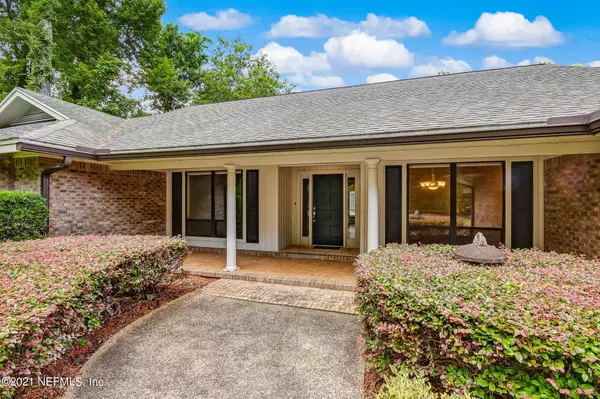$700,000
$700,000
For more information regarding the value of a property, please contact us for a free consultation.
8226 BAHIA BLANCA CT Jacksonville, FL 32256
6 Beds
6 Baths
5,993 SqFt
Key Details
Sold Price $700,000
Property Type Single Family Home
Sub Type Single Family Residence
Listing Status Sold
Purchase Type For Sale
Square Footage 5,993 sqft
Price per Sqft $116
Subdivision Deerwood
MLS Listing ID 1113775
Sold Date 08/06/21
Style Multi Generational,Traditional
Bedrooms 6
Full Baths 6
HOA Fees $198/ann
HOA Y/N Yes
Originating Board realMLS (Northeast Florida Multiple Listing Service)
Year Built 1987
Lot Dimensions 154' X 228'
Property Description
Great opportunity and exceptional value for buyers wanting spacious surroundings, large rooms and ample square footage *Ideal for multi-generational living *Features 2 Owners' Suites, a guest suite and 3 additional bedrooms *A perfect home for hosting friends and family *Expansive lot, lush trees and landscaping, located on a secluded cul-de-sac *Side entry, 3 car garage provides room for vehicles, golf cart and bicycles *Large driveway affords safe off-street parking for guests *In ground, caged pool is accessible from multiple rooms of the house.
Seller will convey the home in its ''As Is'' Condition, without any repairs. Buyers may conduct any, and, all inspections. Please use the NEFAR ''As Is'' Addendum when preparing an Offer to purchase the property.
Location
State FL
County Duval
Community Deerwood
Area 024-Baymeadows/Deerwood
Direction From 1-295 *Baymeadows Exit West to Deerwood Entrance *Rt. on Hollyridge Rd. *Rt. On Woodgrove Rd. *Left on Shady Grove Rd. *Rt. on Oak Hammock Tr. to R. on Bahia Blanca St. to Bahia Blanca Ct.
Interior
Interior Features Breakfast Bar, Built-in Features, Eat-in Kitchen, Entrance Foyer, In-Law Floorplan, Pantry, Primary Bathroom -Tub with Separate Shower, Primary Downstairs, Split Bedrooms, Walk-In Closet(s)
Heating Central, Electric, Heat Pump, Zoned
Cooling Central Air, Electric, Zoned
Flooring Carpet, Tile, Wood
Fireplaces Number 1
Fireplace Yes
Laundry Electric Dryer Hookup, Washer Hookup
Exterior
Garage Attached, Circular Driveway, Garage
Garage Spaces 3.0
Fence Back Yard
Pool Community, In Ground, Screen Enclosure
Utilities Available Cable Available
Amenities Available Children's Pool, Clubhouse, Fitness Center, Golf Course, Playground, Security, Spa/Hot Tub, Tennis Court(s), Trash
Waterfront No
Roof Type Shingle
Porch Porch, Screened
Total Parking Spaces 3
Private Pool No
Building
Lot Description Cul-De-Sac, Sprinklers In Front, Sprinklers In Rear, Wooded
Sewer Public Sewer
Water Public
Architectural Style Multi Generational, Traditional
Structure Type Frame
New Construction No
Schools
Elementary Schools Twin Lakes Academy
Middle Schools Twin Lakes Academy
High Schools Atlantic Coast
Others
HOA Name Deerwood Improvement
Tax ID 1486313232
Security Features Smoke Detector(s)
Acceptable Financing Cash, Conventional
Listing Terms Cash, Conventional
Read Less
Want to know what your home might be worth? Contact us for a FREE valuation!

Our team is ready to help you sell your home for the highest possible price ASAP
Bought with PREMIER HOMES REALTY INC

GET MORE INFORMATION





