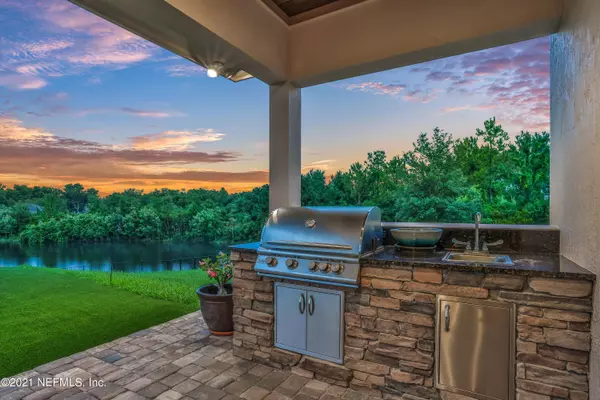$1,700,000
$1,800,000
5.6%For more information regarding the value of a property, please contact us for a free consultation.
760 PROMENADE POINTE DR St Augustine, FL 32095
5 Beds
6 Baths
5,219 SqFt
Key Details
Sold Price $1,700,000
Property Type Single Family Home
Sub Type Single Family Residence
Listing Status Sold
Purchase Type For Sale
Square Footage 5,219 sqft
Price per Sqft $325
Subdivision Palencia
MLS Listing ID 1115811
Sold Date 09/09/21
Bedrooms 5
Full Baths 6
HOA Fees $11/ann
HOA Y/N Yes
Originating Board realMLS (Northeast Florida Multiple Listing Service)
Year Built 2015
Property Description
This home is the reason you are moving! On a quiet cul-de-sac lot with plenty of indoor and outdoor entertaining space AND a short walk to the neighborhood amenities, 760 Promenade Pointe is perfect!
On the first floor you will find the Owner's Suite, Guest Suite, Office, Formal Dining, Open Kitchen with eat in area, and a secondary nook off of the kitchen that is perfect as a second home office or homework room. Through the wall of glass sliders, walk out onto the backyard entertainer's haven with views across the infinity pool to the water below. The summer kitchen, putting green and padded children's play area will offer entertainment for all ages. Upstairs are 3 bedrooms with 3 bathrooms, theatre room with wet bar and an additional large flex-space. Palenica is conveniently located between Jacksonville and St Augustine allowing homeowners access to the best beaches, restaurants and shopping in northeast Florida.
On-site amenities include tennis courts, swimming pools and fitness center. The Palencia Club, northeast Florida's prestigious championship designed golf course and private club are steps from your front door!
Location
State FL
County St. Johns
Community Palencia
Area 312-Palencia Area
Direction From US Route 1, turn left on Palencia Village Drive, go straight through the roundabout, turn left on Palencia Club Dr, Right on Promenade Pointe, house is at the end of the street.
Interior
Interior Features Pantry, Primary Bathroom -Tub with Separate Shower, Primary Downstairs
Heating Central
Cooling Central Air
Exterior
Garage Spaces 3.0
Fence Back Yard
Pool In Ground, Gas Heat, Other, Salt Water
Amenities Available Clubhouse, Golf Course, Tennis Court(s)
Waterfront Description Pond
View Water
Total Parking Spaces 3
Private Pool No
Building
Sewer Public Sewer
Water Public
Structure Type Stucco
New Construction No
Others
Tax ID 0720880150
Security Features Security System Owned
Read Less
Want to know what your home might be worth? Contact us for a FREE valuation!

Our team is ready to help you sell your home for the highest possible price ASAP
Bought with RE/MAX SPECIALISTS

GET MORE INFORMATION





