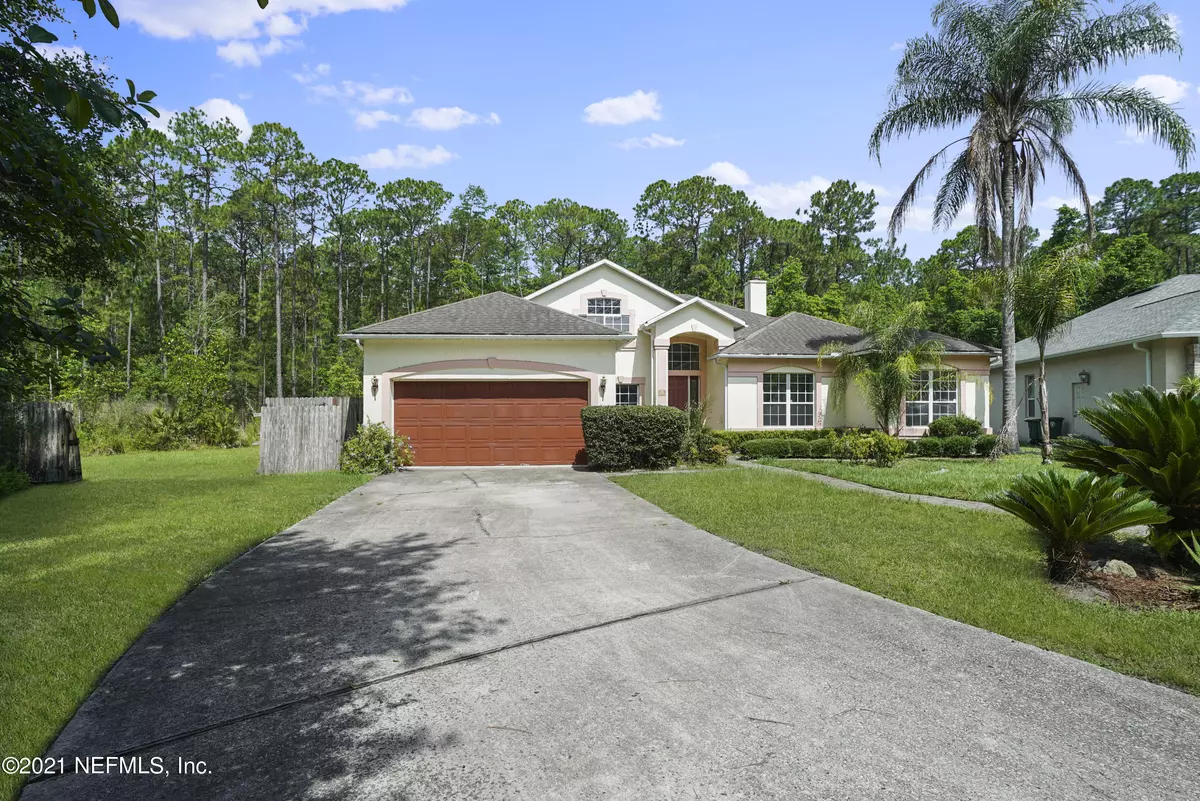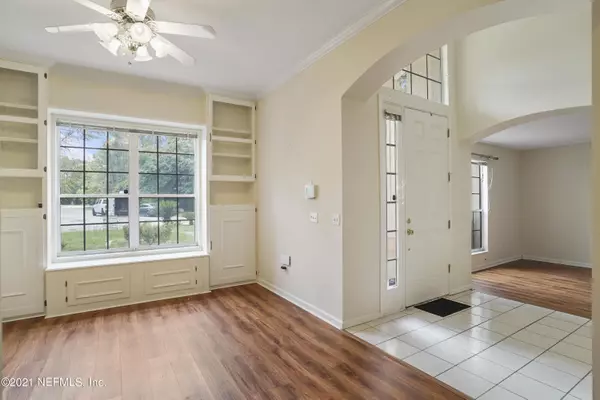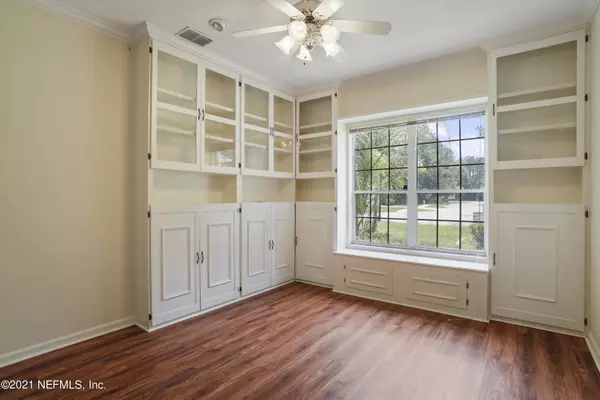$425,000
$425,000
For more information regarding the value of a property, please contact us for a free consultation.
4918 SUMNER CREEK DR Jacksonville, FL 32258
5 Beds
4 Baths
3,125 SqFt
Key Details
Sold Price $425,000
Property Type Single Family Home
Sub Type Single Family Residence
Listing Status Sold
Purchase Type For Sale
Square Footage 3,125 sqft
Price per Sqft $136
Subdivision Arbor Oaks
MLS Listing ID 1114656
Sold Date 07/28/21
Style Contemporary
Bedrooms 5
Full Baths 4
HOA Fees $22/ann
HOA Y/N Yes
Originating Board realMLS (Northeast Florida Multiple Listing Service)
Year Built 1997
Property Description
This concrete block home is one of a kind with loads of potential. At 3,125 square feet it is plenty large enough to house a large family but also doesn't feel too expansive for a smaller family in search of their own space! 3 of the 5 bedrooms have access to a private bathroom and the two bedrooms up front share a bathroom. The main living room downstairs has a wood fireplace and flows nicely to the covered screened in patio out back with a built in hot tub. As you walk into the home there is a dining room to the left and an open study to the right with well appointed built-in bookshelves. The master suite is tucked away in the back left corner of the home and gives plenty of privacy. Upstairs is a large bonus room with attached bath and closet that could double as a mother-in-law suite. The property itself is more than 4 acres and guarantees that you will have privacy for years to come. It extends a good way up the street to give plenty of space for parking for large gatherings along the road.
Location
State FL
County Duval
Community Arbor Oaks
Area 014-Mandarin
Direction I-295 South on Old St Augustine Rd to left on Collins Creek Dr(Arbor Oaks subdivision) to Right on Sumner Creek Dr. House at end of cul-de-sac.
Interior
Interior Features Breakfast Nook, Built-in Features, Kitchen Island, Pantry, Primary Bathroom -Tub with Separate Shower, Primary Downstairs, Split Bedrooms, Walk-In Closet(s)
Heating Central, Electric
Cooling Central Air, Electric
Flooring Laminate, Tile, Vinyl
Fireplaces Number 1
Fireplace Yes
Exterior
Garage Spaces 2.0
Fence Wood
Pool None
View Protected Preserve
Roof Type Shingle
Porch Covered, Patio, Porch, Screened
Total Parking Spaces 2
Private Pool No
Building
Lot Description Cul-De-Sac
Sewer Public Sewer
Water Public
Architectural Style Contemporary
Structure Type Block,Concrete,Stucco
New Construction No
Schools
Elementary Schools Greenland Pines
Middle Schools Twin Lakes Academy
High Schools Mandarin
Others
HOA Name Arbor Oaks
Tax ID 1571911265
Security Features Smoke Detector(s)
Acceptable Financing Cash, Conventional, FHA, VA Loan
Listing Terms Cash, Conventional, FHA, VA Loan
Read Less
Want to know what your home might be worth? Contact us for a FREE valuation!

Our team is ready to help you sell your home for the highest possible price ASAP
Bought with NON MLS

GET MORE INFORMATION





