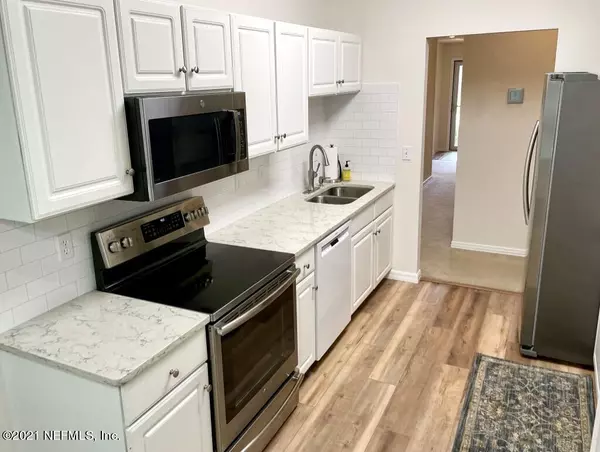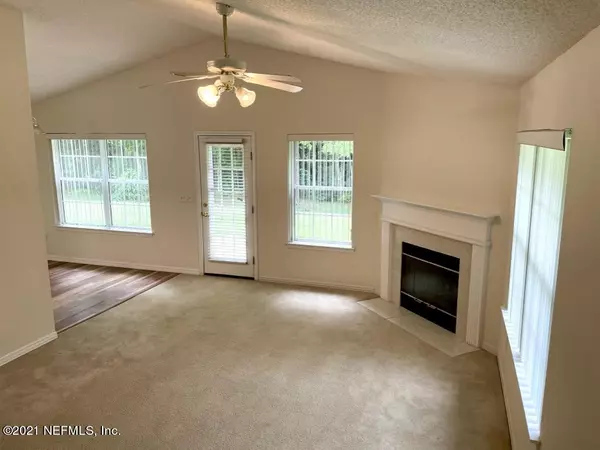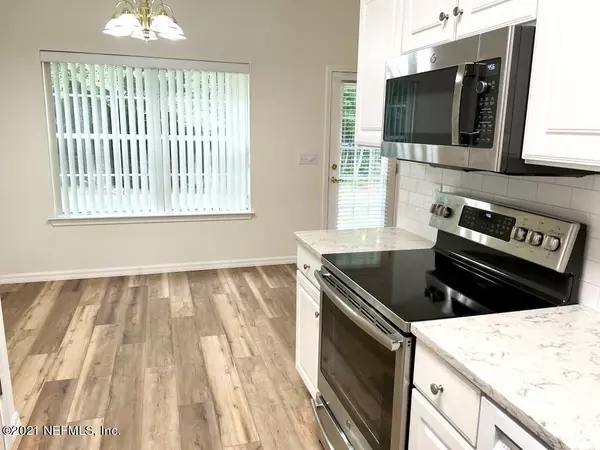$265,000
$227,000
16.7%For more information regarding the value of a property, please contact us for a free consultation.
7324 IRONSIDE DR W Jacksonville, FL 32244
3 Beds
2 Baths
1,590 SqFt
Key Details
Sold Price $265,000
Property Type Single Family Home
Sub Type Single Family Residence
Listing Status Sold
Purchase Type For Sale
Square Footage 1,590 sqft
Price per Sqft $166
Subdivision Villages @ Westland
MLS Listing ID 1110245
Sold Date 07/01/21
Style Ranch
Bedrooms 3
Full Baths 2
HOA Fees $20/ann
HOA Y/N Yes
Originating Board realMLS (Northeast Florida Multiple Listing Service)
Year Built 2003
Property Description
Multiple offers, Highest & Best by May 17, 2021 11:00 AM
Fabulous move in ready, 3 bedroom, 2 bath all brick home! This Immaculate well maintained home includes renovated kitchen with top of the line GE profile Appliances, Allen Roth Quartz counter tops, SMARTCORE vinyl plank flooring, subway tile backsplash, plus new upgraded sink and faucet. Enjoy morning coffee in the breakfast nook area overlooking well maintained backyard plus beautiful butterfly and hummingbird garden, that backs up to peaceful nature preserve. Bathrooms are renovated with Quartz counters, new mirrors, fixtures and faucets. Home also includes: stately wood burning fireplace, LG washer and dryer, New GAF roof in 2018 and irrigation system. Centrally located in Villages at Westland, enjoy easy commute.
Location
State FL
County Duval
Community Villages @ Westland
Area 056-Yukon/Wesconnett/Oak Hill
Direction From I-295, take Collins Rd exit, head East to LEFT onto Plantation Bay, LEFT onto Plantation Club Dr, LEFT on Ironside Dr.
Interior
Interior Features Breakfast Nook, Walk-In Closet(s)
Heating Central, Electric
Cooling Central Air
Flooring Concrete, Vinyl
Fireplaces Number 1
Fireplaces Type Wood Burning
Fireplace Yes
Exterior
Parking Features Additional Parking
Garage Spaces 2.0
Pool None
Roof Type Shingle
Total Parking Spaces 2
Private Pool No
Building
Sewer Public Sewer
Water Public
Architectural Style Ranch
New Construction No
Others
Tax ID 0989271735
Security Features Security System Leased
Acceptable Financing Cash, FHA
Listing Terms Cash, FHA
Read Less
Want to know what your home might be worth? Contact us for a FREE valuation!

Our team is ready to help you sell your home for the highest possible price ASAP
Bought with THE SHOP REAL ESTATE CO

GET MORE INFORMATION





