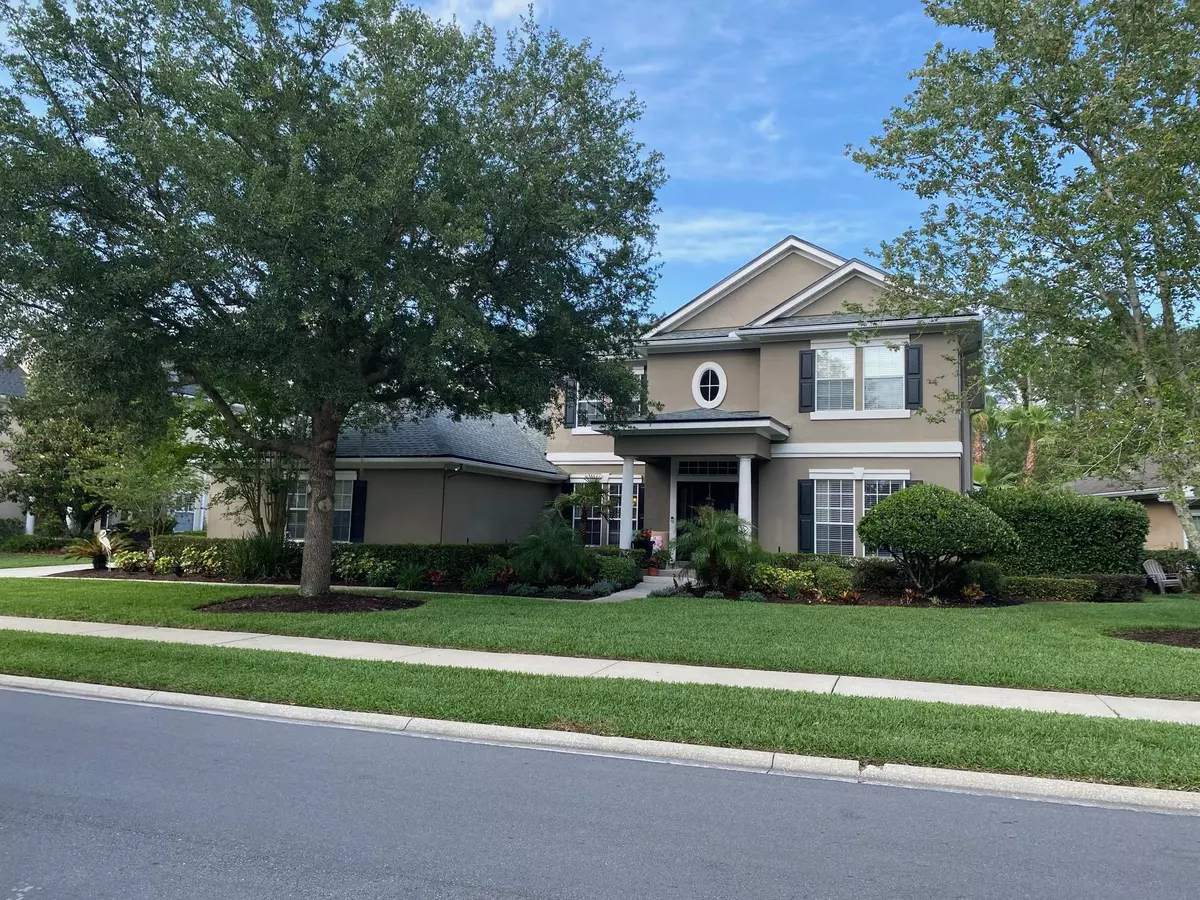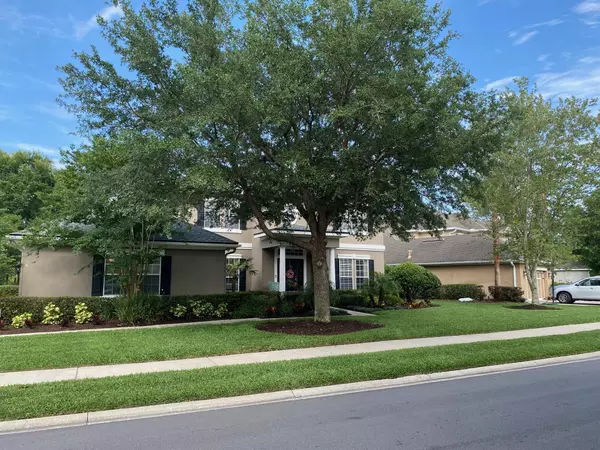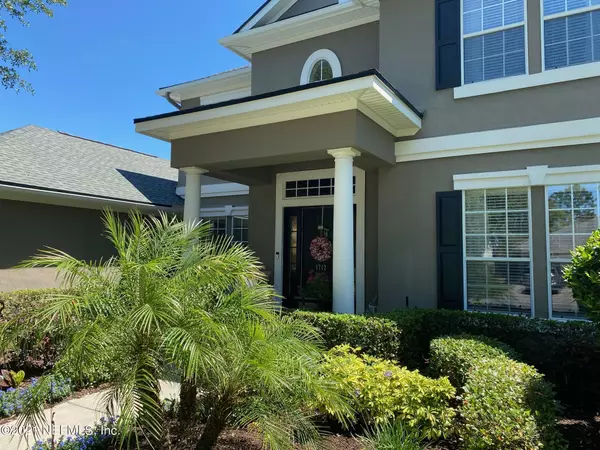$630,000
$599,000
5.2%For more information regarding the value of a property, please contact us for a free consultation.
1712 HIGHLAND VIEW DR St Augustine, FL 32092
4 Beds
4 Baths
3,249 SqFt
Key Details
Sold Price $630,000
Property Type Single Family Home
Sub Type Single Family Residence
Listing Status Sold
Purchase Type For Sale
Square Footage 3,249 sqft
Price per Sqft $193
Subdivision St Johns Golf & Cc
MLS Listing ID 1108735
Sold Date 06/18/21
Style Traditional
Bedrooms 4
Full Baths 3
Half Baths 1
HOA Fees $115/qua
HOA Y/N Yes
Originating Board realMLS (Northeast Florida Multiple Listing Service)
Year Built 2005
Property Description
Gorgeous home on the golf course. Featuring newly renovated bathrooms with custom cabinetry, free standing tub, tongue and groove ceiling, quartz counters, and custom woodwork. Two story foyer entry, private office w/barn door, fireplace and custom built-ins in the family room. Spacious kitchen with granite counters, stainless steel appliances and large walk in panty, formal dining room. Bonus room could be 5th bedroom. Side entry three car garage, large fenced backyard with fire pit and golf course views all located on a quiet cul de sac street. Newer roof and HVAC systems. Live in one of St Johns County's finest golf course communities featuring resort style pool, splash pad, tennis, basketball, soccer field, playground and newly renovated club house all in a top school district
Location
State FL
County St. Johns
Community St Johns Golf & Cc
Area 304- 210 South
Direction I-95 to exit 329 (CR 210) go west. Turn left onto Leo Maguire Pkwy. Left on St Johns Golf Drive. Right on Highland View Drive.
Interior
Interior Features Breakfast Nook, Built-in Features, Entrance Foyer, Pantry, Primary Bathroom -Tub with Separate Shower, Primary Downstairs, Walk-In Closet(s)
Heating Central
Cooling Central Air
Flooring Tile, Wood
Fireplaces Type Gas
Fireplace Yes
Exterior
Garage Attached, Garage
Garage Spaces 3.0
Pool None
Amenities Available Basketball Court, Clubhouse, Fitness Center, Golf Course, Jogging Path, Playground, Security, Tennis Court(s), Trash
View Golf Course
Roof Type Shingle
Porch Front Porch, Porch, Screened
Total Parking Spaces 3
Private Pool No
Building
Lot Description On Golf Course, Sprinklers In Front, Sprinklers In Rear
Sewer Public Sewer
Water Public
Architectural Style Traditional
Structure Type Frame,Stucco
New Construction No
Schools
Middle Schools Liberty Pines Academy
High Schools Bartram Trail
Others
Tax ID 0264364380
Security Features Security System Owned,Smoke Detector(s)
Acceptable Financing Cash, Conventional, FHA, VA Loan
Listing Terms Cash, Conventional, FHA, VA Loan
Read Less
Want to know what your home might be worth? Contact us for a FREE valuation!

Our team is ready to help you sell your home for the highest possible price ASAP
Bought with BETTER HOMES & GARDENS REAL ESTATE LIFESTYLES REALTY

GET MORE INFORMATION





