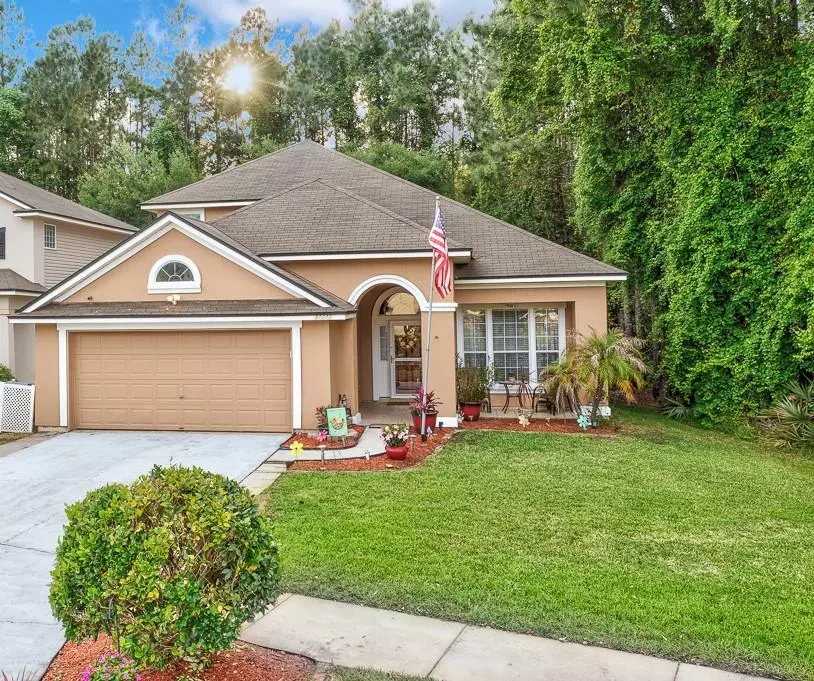$355,000
$340,000
4.4%For more information regarding the value of a property, please contact us for a free consultation.
96619 COMMODORE POINT DR Yulee, FL 32097
4 Beds
3 Baths
2,359 SqFt
Key Details
Sold Price $355,000
Property Type Single Family Home
Sub Type Single Family Residence
Listing Status Sold
Purchase Type For Sale
Square Footage 2,359 sqft
Price per Sqft $150
Subdivision Heron Isles
MLS Listing ID 1108570
Sold Date 06/30/21
Style Traditional
Bedrooms 4
Full Baths 2
Half Baths 1
HOA Fees $8/ann
HOA Y/N Yes
Originating Board realMLS (Northeast Florida Multiple Listing Service)
Year Built 2006
Property Description
Upgrades Galore & surrounded by a wooded preserve on two sides of the home - no neighbors behind or to the right of you. YOU'LL LOVE THE PRIVACY! As you head up the walkway, past the fresh landscaping & enter this lovely home, you are immediately greeted by soaring high ceilings & stunning hard-gloss WOOD FLOORING. This luxurious home includes a NEWLY PAINTED INTERIOR & EXTERIOR, crown molding, custom blinds, new carpet, upgraded light fixtures/ceiling fans & more! The gourmet kitchen overlooks the family room & boasts granite countertops, breakfast bar, stainless steel appliances, breakfast nook, new glass pantry door, 42'' cabinets w/ under cabinet lighting & custom mosaic backsplash. There is also a formal living/dining room w/ custom chair rail. The FIRST FLOOR master suite includes a tray ceiling w/ crown molding, custom walk-in closet & a newly upgraded master bath w/ his/her vanities, large garden tub & walk-in shower. The exterior features a WELL FOR IRRIGATION, oversized wood deck & shed.
Within walking distance to great restaurants & shopping!
Location
State FL
County Nassau
Community Heron Isles
Area 471-Nassau County-Chester/Pirates Woods Areas
Direction From SR200/A1A, heading East, turn left onto Chester Rd, right into second Heron Isles entrance, right onto Commodore Pt, house will be on the right.
Rooms
Other Rooms Shed(s)
Interior
Interior Features Breakfast Bar, Eat-in Kitchen, Primary Bathroom -Tub with Separate Shower, Primary Downstairs, Walk-In Closet(s)
Heating Central
Cooling Central Air
Flooring Tile, Wood
Fireplaces Number 1
Fireplace Yes
Exterior
Garage Spaces 2.0
Fence Back Yard
Pool None
Amenities Available Playground
Roof Type Shingle
Porch Deck, Patio
Total Parking Spaces 2
Private Pool No
Building
Lot Description Sprinklers In Front, Sprinklers In Rear
Water Public
Architectural Style Traditional
Structure Type Frame,Stucco
New Construction No
Others
Tax ID 373N28074001780000
Acceptable Financing Cash, Conventional, FHA, VA Loan
Listing Terms Cash, Conventional, FHA, VA Loan
Read Less
Want to know what your home might be worth? Contact us for a FREE valuation!

Our team is ready to help you sell your home for the highest possible price ASAP
Bought with REDFIN

GET MORE INFORMATION





