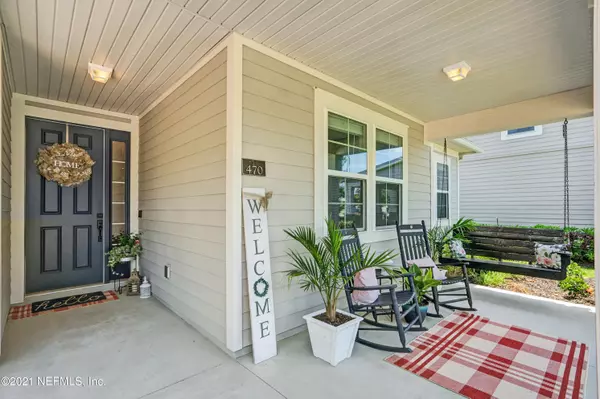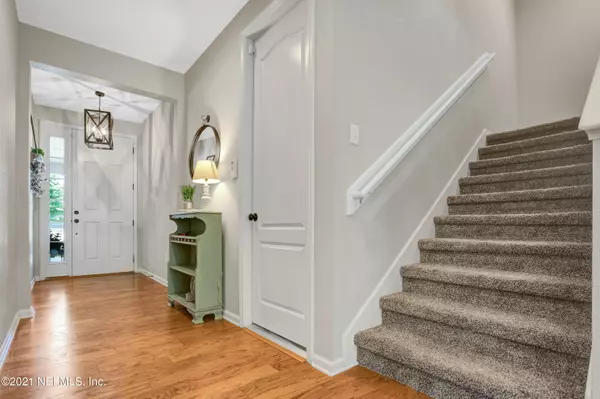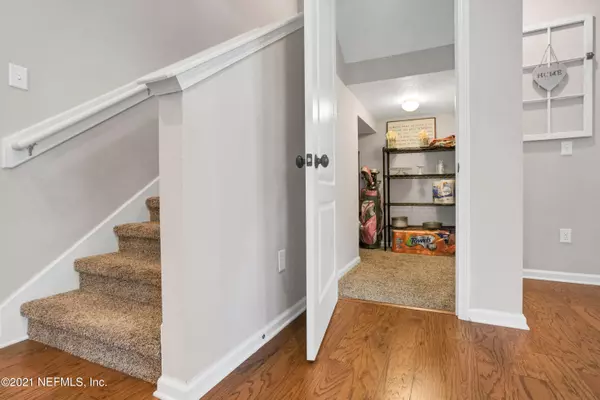$550,000
$525,000
4.8%For more information regarding the value of a property, please contact us for a free consultation.
470 PALISADE DR St Augustine, FL 32092
4 Beds
4 Baths
2,861 SqFt
Key Details
Sold Price $550,000
Property Type Single Family Home
Sub Type Single Family Residence
Listing Status Sold
Purchase Type For Sale
Square Footage 2,861 sqft
Price per Sqft $192
Subdivision Shearwater
MLS Listing ID 1107954
Sold Date 06/22/21
Bedrooms 4
Full Baths 3
Half Baths 1
HOA Fees $18/ann
HOA Y/N Yes
Originating Board realMLS (Northeast Florida Multiple Listing Service)
Year Built 2016
Property Description
Welcome to this inviting and open-concept home with a gourmet kitchen on a private preserve lot at the end of a cul-de-sac. Beautiful front porch and back patio. Front patio has a relaxing porch swing. The extended paver back patio includes a cozy built-in fire pit, and a retractable screen. Upgraded landscaping and newly fenced in backyard. Over 2,800 sq.ft. for you to enjoy. This home has 4 bedrooms, 3.5 bathrooms, a study, and bonus room (4th bedroom).
Shearwater community has state of the art amenities including a lazy river, resort style pool, lap pool, water slide, tennis courts, fitness lodge, kayak club, fire pit, playgrounds, dog parks, community garden, and miles of walking trails.
Location
State FL
County St. Johns
Community Shearwater
Area 304- 210 South
Direction From I-95, take Exit 329 for CR-210. Head west on CR-210 for approx.4.5 miles. Turn left (south) on Shearwater Parkway, turn left Sandgrass Trail, left on Palisade Dr. House on the Right on Cul De Sac
Interior
Interior Features Breakfast Nook, Entrance Foyer, Kitchen Island, Pantry, Primary Bathroom -Tub with Separate Shower, Primary Downstairs, Split Bedrooms, Walk-In Closet(s)
Heating Central
Cooling Central Air
Flooring Tile, Wood
Laundry Electric Dryer Hookup, Washer Hookup
Exterior
Garage Spaces 2.0
Fence Back Yard
Pool Community, None
Amenities Available Children's Pool, Clubhouse, Fitness Center, Jogging Path, Playground, Tennis Court(s)
Roof Type Shingle
Porch Covered, Front Porch, Patio
Total Parking Spaces 2
Private Pool No
Building
Lot Description Cul-De-Sac
Water Public
Structure Type Frame
New Construction No
Schools
Elementary Schools Timberlin Creek
Middle Schools Switzerland Point
High Schools Bartram Trail
Others
Tax ID 0100121430
Acceptable Financing Cash, Conventional, FHA, VA Loan
Listing Terms Cash, Conventional, FHA, VA Loan
Read Less
Want to know what your home might be worth? Contact us for a FREE valuation!

Our team is ready to help you sell your home for the highest possible price ASAP
GET MORE INFORMATION





