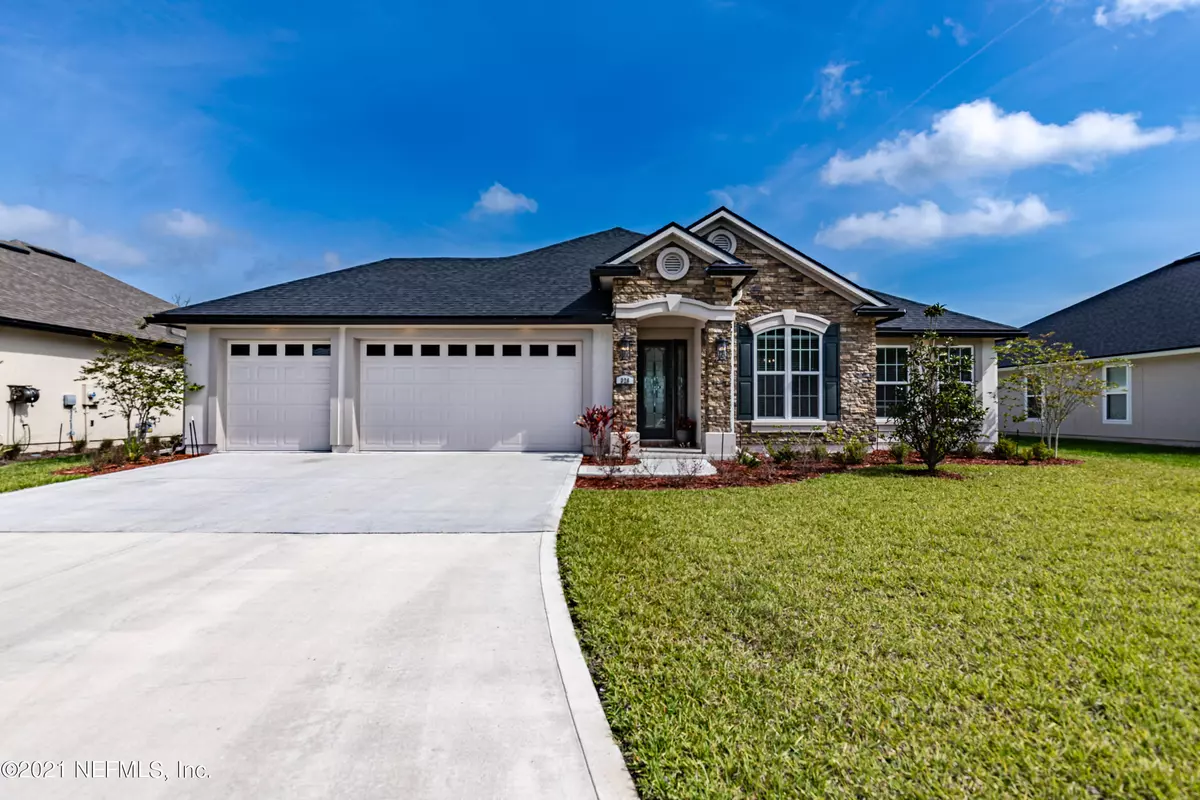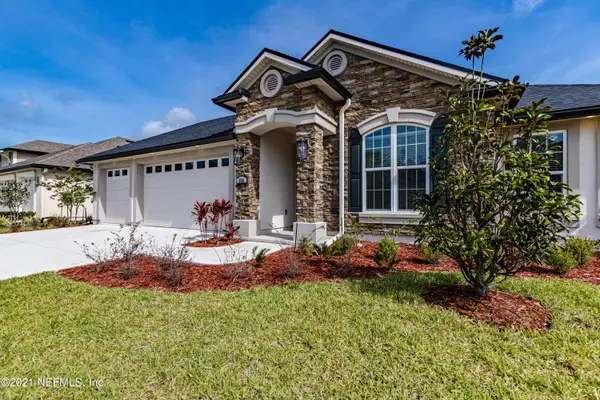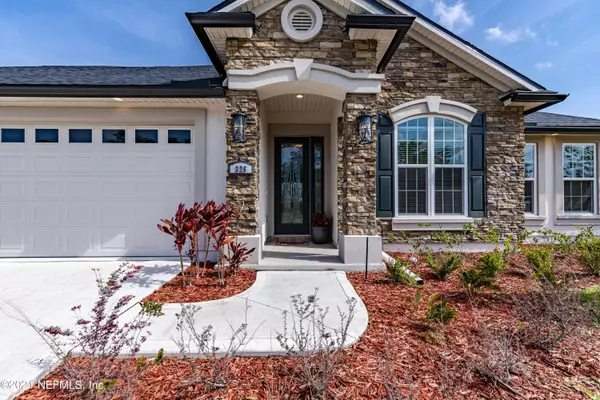$436,000
$415,000
5.1%For more information regarding the value of a property, please contact us for a free consultation.
326 ATHENS DR St Augustine, FL 32092
4 Beds
2 Baths
2,321 SqFt
Key Details
Sold Price $436,000
Property Type Single Family Home
Sub Type Single Family Residence
Listing Status Sold
Purchase Type For Sale
Square Footage 2,321 sqft
Price per Sqft $187
Subdivision Arbor Mill
MLS Listing ID 1108103
Sold Date 06/15/21
Bedrooms 4
Full Baths 2
HOA Fees $26
HOA Y/N Yes
Originating Board realMLS (Northeast Florida Multiple Listing Service)
Year Built 2020
Property Description
Beautiful lakefront home in natural gas community of Arbor Mill. This stunning bright open floor plan home has tiled floors throughout, 10' ceilings, and upgraded lighting. The family room features a horizontal electric fireplace and triple sliders that lead out the covered, screened patio with view of the lagoon. Patio is pre-plumbed for gas and water. The gourmet kitchen has built in ovens, flat granite island, gas cooktop, and tankless gas water heater. Formal dining room has crown moulding and wainscot, chair rail. The large primary bedroom has trey ceiling, bay window and an ensuite with separate vanities, freestanding tub, and 10' wide double entry tiled shower with double shower heads. No CDD. Special Financing Incentives available on this property from SIRVA Mortgage
Location
State FL
County St. Johns
Community Arbor Mill
Area 303-Palmo/Six Mile Area
Direction From 95, west on International Golf Parkway, right on 16 through stop. Street name changes to 16A, go left on Baltic Ave, the second entrance to Arbor Mill.
Interior
Interior Features Breakfast Bar, Breakfast Nook, Kitchen Island, Pantry, Primary Bathroom -Tub with Separate Shower, Split Bedrooms, Walk-In Closet(s)
Heating Central
Cooling Central Air
Flooring Tile
Fireplaces Number 1
Fireplaces Type Electric
Fireplace Yes
Exterior
Garage Attached, Garage, Garage Door Opener
Garage Spaces 3.0
Fence Back Yard
Pool Community
Roof Type Shingle
Porch Covered, Patio, Screened
Total Parking Spaces 3
Private Pool No
Building
Lot Description Sprinklers In Front, Sprinklers In Rear
Sewer Public Sewer
Water Public
Structure Type Frame,Stucco
New Construction No
Others
Tax ID 0271411230
Security Features Smoke Detector(s)
Acceptable Financing Cash, Conventional, FHA, VA Loan
Listing Terms Cash, Conventional, FHA, VA Loan
Read Less
Want to know what your home might be worth? Contact us for a FREE valuation!

Our team is ready to help you sell your home for the highest possible price ASAP
Bought with THE AGENCY AT PONTE VEDRA

GET MORE INFORMATION





