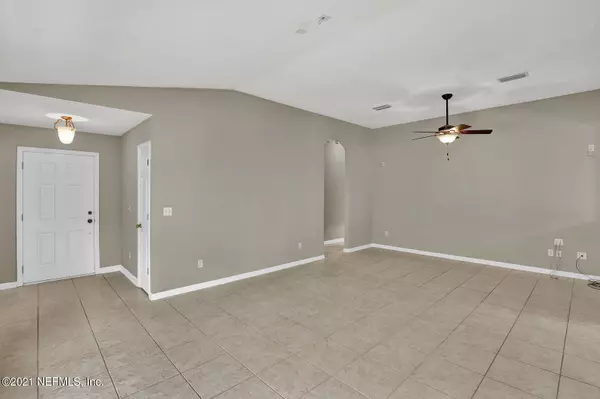$327,500
$309,900
5.7%For more information regarding the value of a property, please contact us for a free consultation.
1055 BECKINGHAM DR St Augustine, FL 32092
4 Beds
2 Baths
1,840 SqFt
Key Details
Sold Price $327,500
Property Type Single Family Home
Sub Type Single Family Residence
Listing Status Sold
Purchase Type For Sale
Square Footage 1,840 sqft
Price per Sqft $177
Subdivision Stonehurst Plantation
MLS Listing ID 1107801
Sold Date 06/21/21
Style Ranch
Bedrooms 4
Full Baths 2
HOA Fees $58/qua
HOA Y/N Yes
Originating Board realMLS (Northeast Florida Multiple Listing Service)
Year Built 2004
Property Description
Highest and best by 4 pm, 5/4/21. Well maintained split 4 bedroom, 2 bath home overlooking a serene lake! This beauty features a fully equipped and open kitchen w/42'' maple cabinets & crown molding, s/s/black appliances incl. a vented range hood for cooking, and a no-touch faucet. Other amenities offered are a spacious family room with prewire surround sound, breakfast nook and separate dining room, 16'' tile throughout the entire home except the bedrooms, and a generous covered rear porch to enjoy in the mornings and evenings. Both the inside and outside of home just painted; a/c replaced in 2017.
Location
State FL
County St. Johns
Community Stonehurst Plantation
Area 304- 210 South
Direction From I-95, west on CR 210, left into Stonehurst Plantation ( Stonehurst Parkway), left on Beckingham Dr. to property on right.
Interior
Interior Features Breakfast Nook, Eat-in Kitchen, Entrance Foyer, Pantry, Primary Bathroom -Tub with Separate Shower, Primary Downstairs, Split Bedrooms, Walk-In Closet(s)
Heating Central, Electric, Heat Pump
Cooling Central Air, Electric
Flooring Carpet, Tile
Laundry Electric Dryer Hookup, Washer Hookup
Exterior
Garage Attached, Garage, Garage Door Opener
Garage Spaces 2.0
Pool Community, None
Utilities Available Cable Available, Other
Amenities Available Basketball Court, Boat Dock, Jogging Path, Playground
Waterfront Description Pond
View Water
Roof Type Shingle
Porch Covered, Patio
Total Parking Spaces 2
Private Pool No
Building
Lot Description Sprinklers In Front, Sprinklers In Rear, Wooded
Sewer Public Sewer
Water Public
Architectural Style Ranch
Structure Type Frame,Stucco
New Construction No
Schools
Elementary Schools Timberlin Creek
Middle Schools Switzerland Point
High Schools Bartram Trail
Others
HOA Name First Coast
Tax ID 0264281550
Security Features Security System Owned,Smoke Detector(s)
Acceptable Financing Cash, Conventional, FHA, VA Loan
Listing Terms Cash, Conventional, FHA, VA Loan
Read Less
Want to know what your home might be worth? Contact us for a FREE valuation!

Our team is ready to help you sell your home for the highest possible price ASAP
Bought with FLORIDA HOMES REALTY & MTG LLC

GET MORE INFORMATION





