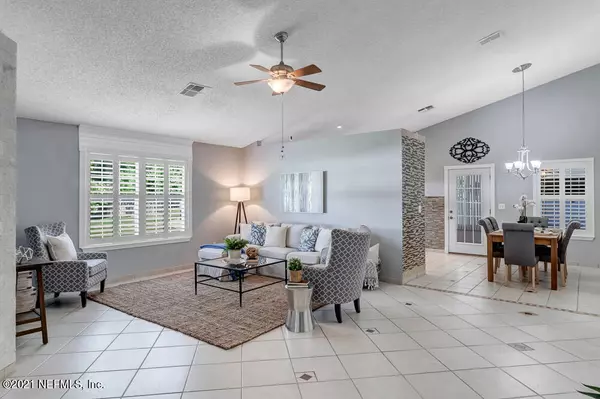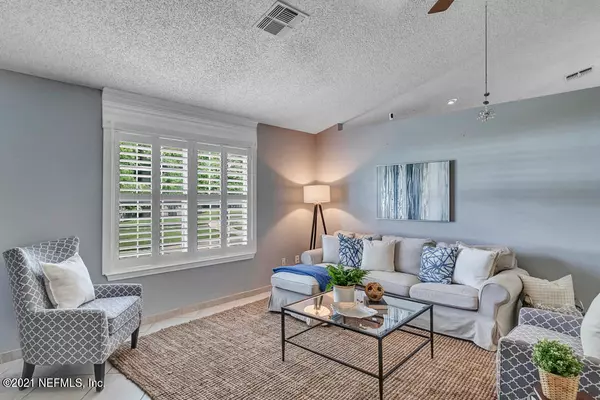$280,000
$289,000
3.1%For more information regarding the value of a property, please contact us for a free consultation.
7301 IRONSIDE DR Jacksonville, FL 32244
3 Beds
2 Baths
1,675 SqFt
Key Details
Sold Price $280,000
Property Type Single Family Home
Sub Type Single Family Residence
Listing Status Sold
Purchase Type For Sale
Square Footage 1,675 sqft
Price per Sqft $167
Subdivision Villages @ Westland
MLS Listing ID 1107497
Sold Date 06/04/21
Style Contemporary
Bedrooms 3
Full Baths 2
HOA Fees $19/ann
HOA Y/N Yes
Originating Board realMLS (Northeast Florida Multiple Listing Service)
Year Built 2002
Property Description
Located within driving distance of bustling Jacksonville and its numerous beaches and attractions, this lovely brick home in Orange Park is close to shopping, movie theatres, many restaurants and JAX Naval Base. This well maintained and recently updated home sits in close proximity to the community pool. Some of the many upgrades and updates include a vinyl fence around the backyard, 10 x 10 shed for storage, 10X21 porch with two fans, added electrical outlets including an additional line for a portable Air conditioner, sensor lights, security system with cameras, new roof (2019) and gutters. There is beautiful ceramic tile throughout this charming home and newer window treatments. Kitchen boasts lovely marble countertops, and updated appliances including the refrigerator, microwave and stove. Bathrooms have been updated with new tile, new sinks and upgraded faucets. Garage has a new door, and cabinets for extra storage. Do not miss this wonderful opportunity!
Location
State FL
County Duval
Community Villages @ Westland
Area 056-Yukon/Wesconnett/Oak Hill
Direction From I295 exit North on Blanding.Make left on Ducly Rd. Right into Villages @ Westland subdivision then left on Cliff cottage and right on Ironside Dr. to sign.
Interior
Interior Features Eat-in Kitchen, Entrance Foyer, Kitchen Island, Pantry, Primary Bathroom -Tub with Separate Shower, Split Bedrooms, Vaulted Ceiling(s), Walk-In Closet(s)
Heating Central, Electric
Cooling Central Air, Electric
Flooring Tile, Vinyl
Laundry Electric Dryer Hookup, Washer Hookup
Exterior
Parking Features Attached, Garage, Garage Door Opener
Garage Spaces 2.0
Fence Back Yard
Pool Community
Utilities Available Cable Available, Other
Amenities Available Clubhouse, Playground
Roof Type Shingle
Total Parking Spaces 2
Private Pool No
Building
Sewer Public Sewer
Water Public
Architectural Style Contemporary
New Construction No
Others
HOA Name Village of Westland
Tax ID 0989271370
Acceptable Financing Cash, Conventional, FHA, VA Loan
Listing Terms Cash, Conventional, FHA, VA Loan
Read Less
Want to know what your home might be worth? Contact us for a FREE valuation!

Our team is ready to help you sell your home for the highest possible price ASAP
Bought with FLORIDA HOMES REALTY & MTG LLC

GET MORE INFORMATION





