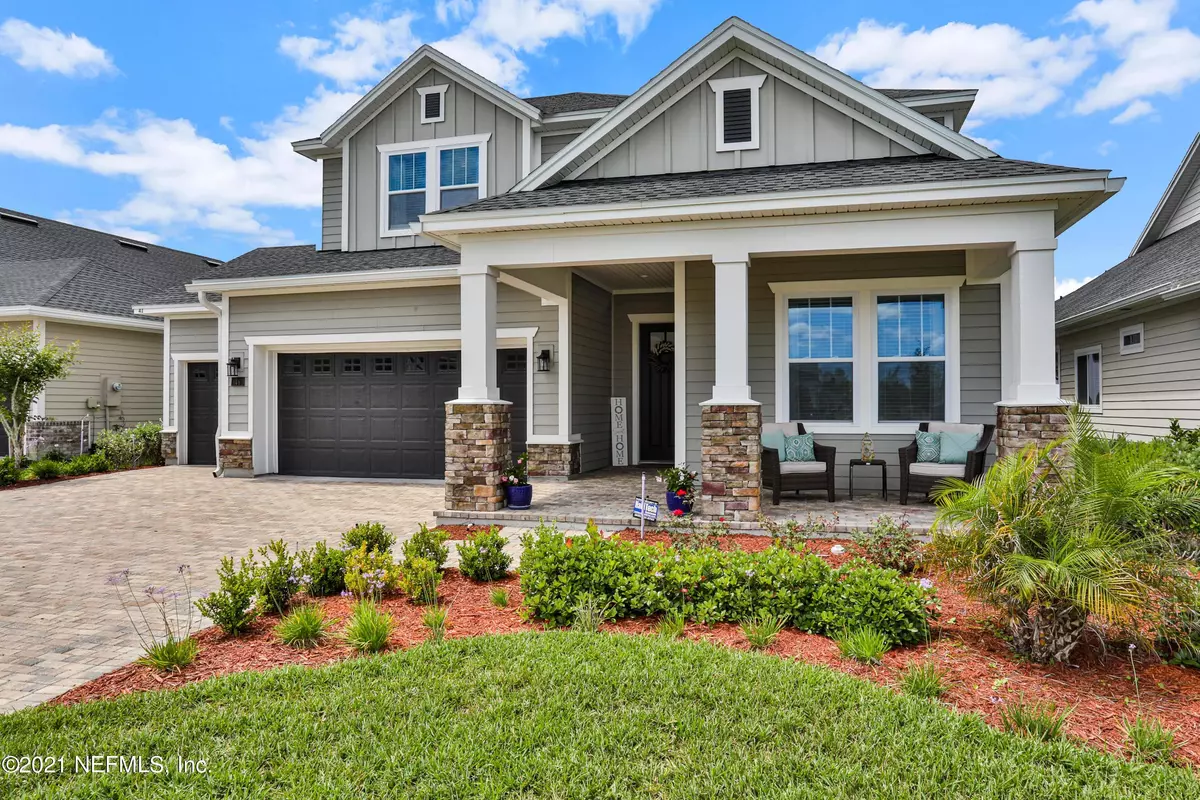$570,500
$555,000
2.8%For more information regarding the value of a property, please contact us for a free consultation.
41 PALISADE DR St Augustine, FL 32092
4 Beds
3 Baths
2,723 SqFt
Key Details
Sold Price $570,500
Property Type Single Family Home
Sub Type Single Family Residence
Listing Status Sold
Purchase Type For Sale
Square Footage 2,723 sqft
Price per Sqft $209
Subdivision Shearwater
MLS Listing ID 1105811
Sold Date 06/11/21
Style Ranch
Bedrooms 4
Full Baths 3
HOA Fees $18/ann
HOA Y/N Yes
Originating Board realMLS (Northeast Florida Multiple Listing Service)
Year Built 2017
Property Description
Multiple Offers Received. THIS IS THE ONE. Luxury at every turn and impeccably decorated. Fully upgraded David Weekley home has open floor plan and spacious first-floor owner's suite! Gourmet kitchen with Quartz countertops, full-size bar seating at the island, Stainless Steel appliances, Gas cooktop and gorgeous tiled backsplash. High ceilings and lots of windows fill home with natural light. Custom shiplap accent wall in family room. Screened lanai leads to a gorgeous paver patio and fire pit. This large 60' lot is in one of St. John's most sought-after premiere communities. Planned community activities. Resort style amenities, trails, preserves and parks. Grocery, shops and top-rated restaurants. A+ school zone, close to high school. Move in and love living here!
Location
State FL
County St. Johns
Community Shearwater
Area 304- 210 South
Direction From 95: Exit 329 to 210 Ponte Vedra. West 4.6 miles. turn left onto Shearwater Parkway, turn left toward Palisade Dr, turn left onto Palisade Dr, 2nd home on left.
Interior
Interior Features Breakfast Bar, Entrance Foyer, Kitchen Island, Primary Bathroom - Shower No Tub, Primary Downstairs, Split Bedrooms, Vaulted Ceiling(s), Walk-In Closet(s)
Heating Central, Electric, Heat Pump
Cooling Central Air, Electric
Flooring Tile
Laundry Electric Dryer Hookup, Washer Hookup
Exterior
Parking Features Attached, Garage
Garage Spaces 3.0
Pool Community, None
Amenities Available Basketball Court, Children's Pool, Clubhouse, Fitness Center, Playground, Tennis Court(s)
Roof Type Shingle
Porch Front Porch, Patio, Porch, Screened
Total Parking Spaces 3
Private Pool No
Building
Lot Description Irregular Lot, Sprinklers In Front, Sprinklers In Rear
Sewer Public Sewer
Water Public
Architectural Style Ranch
Structure Type Fiber Cement,Frame
New Construction No
Schools
Elementary Schools Timberlin Creek
Middle Schools Switzerland Point
High Schools Bartram Trail
Others
Tax ID 0100121050
Security Features Smoke Detector(s)
Acceptable Financing Cash, Conventional, FHA, VA Loan
Listing Terms Cash, Conventional, FHA, VA Loan
Read Less
Want to know what your home might be worth? Contact us for a FREE valuation!

Our team is ready to help you sell your home for the highest possible price ASAP
Bought with FLORIDA HOMES REALTY & MTG LLC
GET MORE INFORMATION





