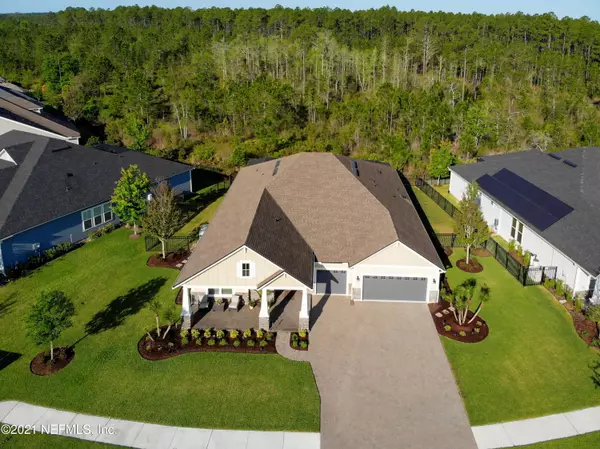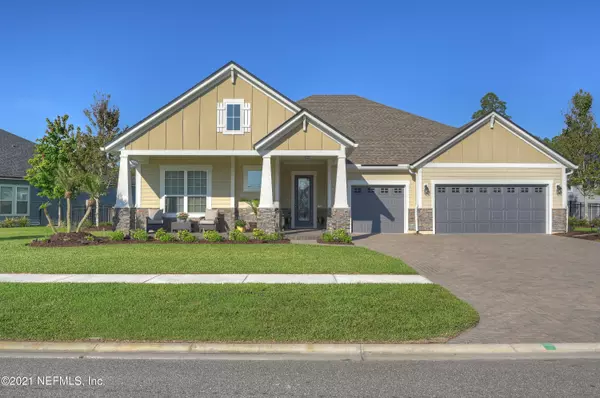$690,000
$689,900
For more information regarding the value of a property, please contact us for a free consultation.
517 GLENNEYRE CIR St Augustine, FL 32092
4 Beds
3 Baths
3,289 SqFt
Key Details
Sold Price $690,000
Property Type Single Family Home
Sub Type Single Family Residence
Listing Status Sold
Purchase Type For Sale
Square Footage 3,289 sqft
Price per Sqft $209
Subdivision Shearwater
MLS Listing ID 1105875
Sold Date 06/24/21
Style Traditional
Bedrooms 4
Full Baths 3
HOA Fees $66/ann
HOA Y/N Yes
Originating Board realMLS (Northeast Florida Multiple Listing Service)
Year Built 2017
Lot Dimensions 124 x 120 x 78 x 120
Property Description
This Drees Homes ''Palmetto'' is a single-story home with an open floor plan that overlooks a preserve area and is one of the largest lots in the highly desirable gated section, The Woodlands in Shearwater. The spacious 3289 sq. ft. interior offers 4BR / 3BA, a gourmet
kitchen with S/S appliances, an oversized island, quartz counter tops and upgraded cabinetry. The kitchen cafe is great for casual meal while a formal dining area is perfect for entertaining. Central in the home is the cozy family room w/ a stone-wrapped gas fireplace, or for privacy a
media room/play room which could be converted to an add'l bedroom if needed. Large office space is perfect for working remotely. Relax on the oversize lanai while while barbecuing, enjoying the colorful sunsets or watching a movie.
Location
State FL
County St. Johns
Community Shearwater
Area 304- 210 South
Direction From I-95, head go west on CR210 4.5 miles to Shearwater Pkwy & make left. Follow back & go through roundabout & make right onto Kayak Club Dr. Follow to dead end, then left on Glenneyre to #517.
Interior
Interior Features Breakfast Bar, Breakfast Nook, Entrance Foyer, Kitchen Island, Pantry, Primary Bathroom -Tub with Separate Shower, Primary Downstairs, Split Bedrooms, Walk-In Closet(s)
Heating Central, Electric, Heat Pump, Other
Cooling Central Air, Electric
Flooring Carpet, Concrete, Tile
Fireplaces Number 1
Fireplaces Type Gas, Other
Furnishings Unfurnished
Fireplace Yes
Laundry Electric Dryer Hookup, Washer Hookup
Exterior
Parking Features Additional Parking, Attached, Garage
Garage Spaces 3.0
Fence Back Yard
Pool Community, None
Utilities Available Cable Connected, Natural Gas Available
Amenities Available Children's Pool, Clubhouse, Fitness Center, Playground, Tennis Court(s)
View Protected Preserve
Roof Type Shingle
Porch Front Porch, Patio, Porch, Screened
Total Parking Spaces 3
Private Pool No
Building
Lot Description Sprinklers In Front, Sprinklers In Rear
Sewer Public Sewer
Water Public
Architectural Style Traditional
Structure Type Fiber Cement,Frame
New Construction No
Schools
Elementary Schools Timberlin Creek
Middle Schools Switzerland Point
High Schools Bartram Trail
Others
HOA Name Shearwater HOA
Tax ID 0100124030
Security Features Security System Owned,Smoke Detector(s)
Acceptable Financing Cash, Conventional
Listing Terms Cash, Conventional
Read Less
Want to know what your home might be worth? Contact us for a FREE valuation!

Our team is ready to help you sell your home for the highest possible price ASAP
Bought with KELLER WILLIAMS REALTY ATLANTIC PARTNERS
GET MORE INFORMATION





