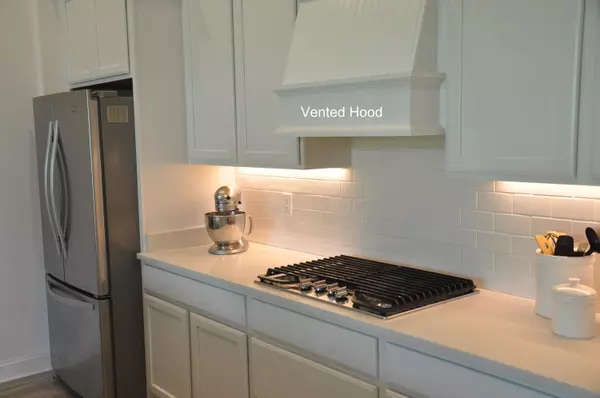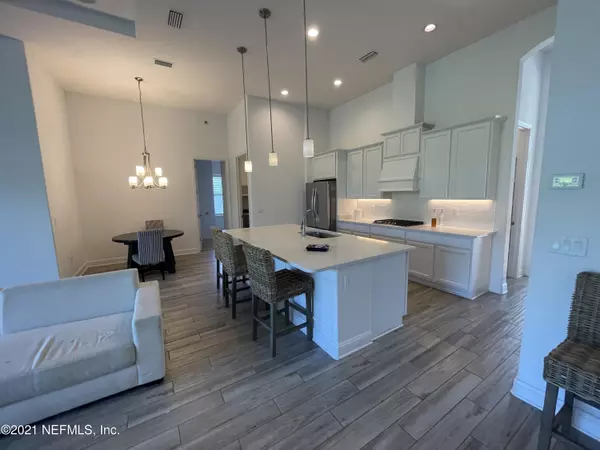$465,000
$460,000
1.1%For more information regarding the value of a property, please contact us for a free consultation.
174 ATLANTA DR St Augustine, FL 32092
5 Beds
4 Baths
2,932 SqFt
Key Details
Sold Price $465,000
Property Type Single Family Home
Sub Type Single Family Residence
Listing Status Sold
Purchase Type For Sale
Square Footage 2,932 sqft
Price per Sqft $158
Subdivision Arbor Mill
MLS Listing ID 1103833
Sold Date 05/26/21
Style Flat,Ranch
Bedrooms 5
Full Baths 3
Half Baths 1
HOA Fees $52/ann
HOA Y/N Yes
Originating Board realMLS (Northeast Florida Multiple Listing Service)
Year Built 2017
Lot Dimensions 52 x 194
Property Description
Seller will review all offers on Thursday 4/29/2021 at 5pm. Don't miss out on this beautiful custom Ashley Home timeless elegance, high end upgrades and quality finishes. No CDD fee, gas community. Spacious floor plan, 5 bedrooms, 3.5 bathrooms, front office, formal dining room, 2 car garage and fenced yard. As you enter this home you are welcomed with 10'-12' high ceilings & bright natural light. Gourmet Kitchen has stainless steel appliances, under cabinet lighting, deep & soft closing doors, custom vented hood, Quartz countertop, plank tile flooring flows through the house. Owner's Suite has bay window, double tray ceiling, cultured marble tub, separate shower, free standing double marble sink, Jack & Jill to the 5th bedroom. Guest bedroom has private bathroom. Cozy up to the gorgeous built-in gas fire place in Family Room, coffered ceiling, surround sound, triple pocket sliding glass door to lanai. Covered front porch, stucco exterior epoxy on garage floor, 8' tall garage doors, tankless gas water heater & salt free Pelican water filtration system. On cul-de-sac walking distance to community pool, RV park, and dog park. A rated schools, close to shopping and restaurants. Community Amenities; Pool, RV/Boat storage, BBQ & fire pit, tennis court, dog park, playground, kayaking & fishing lake.
Location
State FL
County St. Johns
Community Arbor Mill
Area 303-Palmo/Six Mile Area
Direction From I-95, West on International Golf Pkwy (exit 323), Right on SR-16 (2 miles), Left on Baltic Ave, Right on Atlanta Drive, home on right in cul-de-sac.
Interior
Interior Features Breakfast Bar, Butler Pantry, Eat-in Kitchen, Entrance Foyer, In-Law Floorplan, Kitchen Island, Pantry, Primary Bathroom -Tub with Separate Shower, Primary Downstairs, Split Bedrooms, Vaulted Ceiling(s), Walk-In Closet(s)
Heating Central, Other
Cooling Central Air
Flooring Carpet, Tile
Fireplaces Number 1
Fireplaces Type Gas
Fireplace Yes
Laundry Electric Dryer Hookup, Washer Hookup
Exterior
Garage Additional Parking, Attached, Garage, Garage Door Opener
Garage Spaces 2.0
Fence Back Yard, Vinyl
Pool Community, None
Utilities Available Cable Available, Natural Gas Available, Other
Amenities Available Clubhouse, Jogging Path, Laundry, Playground, RV/Boat Storage, Tennis Court(s)
Roof Type Shingle
Porch Front Porch, Porch, Screened
Total Parking Spaces 2
Private Pool No
Building
Lot Description Cul-De-Sac, Irregular Lot
Sewer Public Sewer
Water Public
Architectural Style Flat, Ranch
Structure Type Frame,Stucco
New Construction No
Schools
Elementary Schools Mill Creek Academy
Middle Schools Mill Creek Academy
High Schools Bartram Trail
Others
HOA Name Associa
Tax ID 0271410210
Security Features Security System Owned,Smoke Detector(s)
Acceptable Financing Cash, Conventional, FHA, USDA Loan, VA Loan
Listing Terms Cash, Conventional, FHA, USDA Loan, VA Loan
Read Less
Want to know what your home might be worth? Contact us for a FREE valuation!

Our team is ready to help you sell your home for the highest possible price ASAP
Bought with RE/MAX SPECIALISTS

GET MORE INFORMATION





