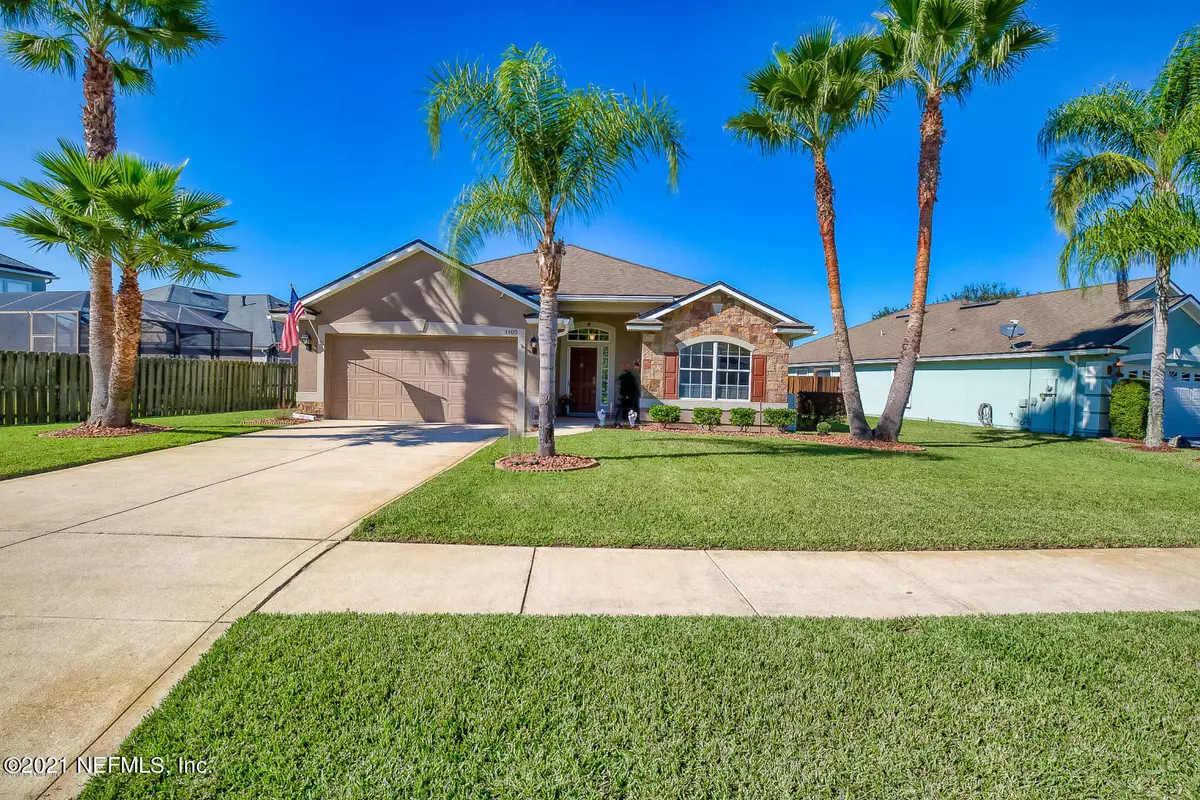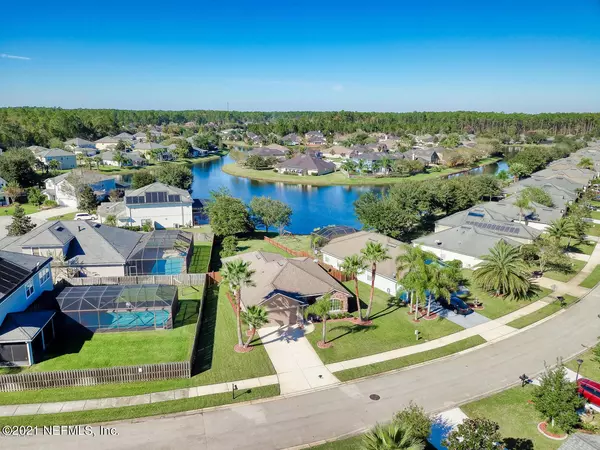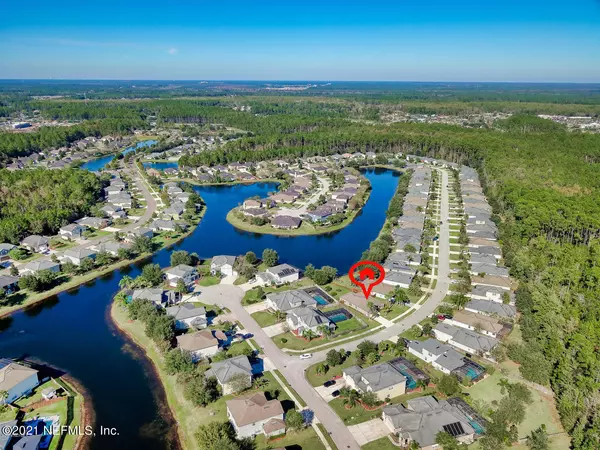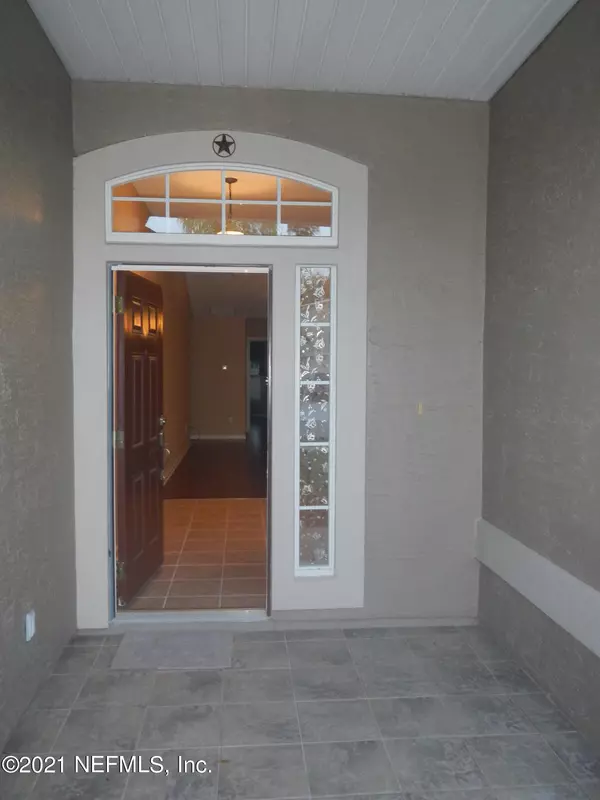$346,000
$365,000
5.2%For more information regarding the value of a property, please contact us for a free consultation.
1105 BECKINGHAM DR St Augustine, FL 32092
4 Beds
2 Baths
1,689 SqFt
Key Details
Sold Price $346,000
Property Type Single Family Home
Sub Type Single Family Residence
Listing Status Sold
Purchase Type For Sale
Square Footage 1,689 sqft
Price per Sqft $204
Subdivision Stonehurst Plantation
MLS Listing ID 1105378
Sold Date 05/18/21
Style Ranch
Bedrooms 4
Full Baths 2
HOA Fees $58/qua
HOA Y/N Yes
Originating Board realMLS (Northeast Florida Multiple Listing Service)
Year Built 2004
Property Description
Beautiful, immaculately maintained and spacious. And on top of that no CDD fees. If that is what you are looking for, don't look any further!! This 4 bed, 2 bathroom home is move-in ready. The home is situated on a pie shape lot and has one of the largest backyards in the community with water view. Enjoy your morning coffee or afternoon drink from the enclosed lanai looking at the Naval orange and Meyer lemon fruit trees. Inside you will find wood laminate flooring throughout and carpet in only two of the smaller bedrooms. Kitchen has granite countertops and all Samsung stainless steel appliances. New HVAC system installed in 2019.
Location
State FL
County St. Johns
Community Stonehurst Plantation
Area 304- 210 South
Direction From I-95, exit Hwy 210 and go west for 1.75 miles. Left at traffic light into Stonehurst Pkwy, left on Ivyhedge Ave, left on Greyfield Dr, right on Beckingham Dr. Second house on the left.
Interior
Interior Features Breakfast Bar, Breakfast Nook, Eat-in Kitchen, Entrance Foyer, Pantry, Primary Downstairs, Walk-In Closet(s)
Heating Central, Electric, Heat Pump, Other
Cooling Central Air, Electric
Flooring Laminate, Tile
Furnishings Unfurnished
Exterior
Parking Features Attached, Garage, Garage Door Opener
Garage Spaces 2.0
Fence Back Yard, Wood
Pool Community, None
Utilities Available Cable Available
Amenities Available Boat Dock, Clubhouse, Fitness Center, Tennis Court(s), Trash
Roof Type Shingle
Total Parking Spaces 2
Private Pool No
Building
Water Public
Architectural Style Ranch
Structure Type Frame,Stucco
New Construction No
Schools
Elementary Schools Timberlin Creek
Middle Schools Switzerland Point
High Schools Bartram Trail
Others
Tax ID 0264281440
Security Features Smoke Detector(s)
Acceptable Financing Cash, Conventional, FHA, VA Loan
Listing Terms Cash, Conventional, FHA, VA Loan
Read Less
Want to know what your home might be worth? Contact us for a FREE valuation!

Our team is ready to help you sell your home for the highest possible price ASAP
Bought with ENTERA REALTY LLC

GET MORE INFORMATION





