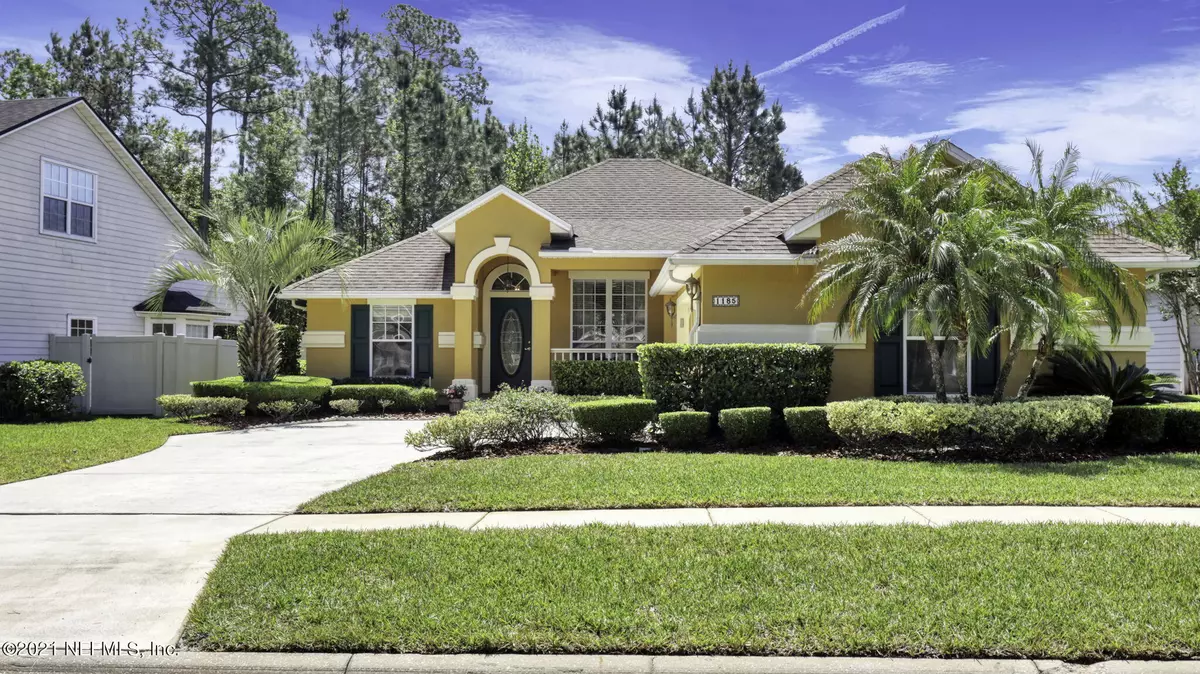$380,000
$350,000
8.6%For more information regarding the value of a property, please contact us for a free consultation.
1185 STONEHEDGE TRAIL LN St Augustine, FL 32092
3 Beds
2 Baths
1,608 SqFt
Key Details
Sold Price $380,000
Property Type Single Family Home
Sub Type Single Family Residence
Listing Status Sold
Purchase Type For Sale
Square Footage 1,608 sqft
Price per Sqft $236
Subdivision St Johns Golf & Cc
MLS Listing ID 1104551
Sold Date 05/28/21
Style Flat,Ranch
Bedrooms 3
Full Baths 2
HOA Fees $115/qua
HOA Y/N Yes
Originating Board realMLS (Northeast Florida Multiple Listing Service)
Year Built 2003
Property Description
Beautiful St Johns Golf & CC home: has a private heated pool and spa, with screen enclosure and yard that backs up to preserve. This single story home features 3 bedrooms, 2 baths, delightful landscaping, and an open floor plan with abundance of natural light. Formal dining area connects to family room, gas fireplace. Spacious kitchen includes granite countertops, gas stove, breakfast nook area. Master bedroom has high ceilings, sitting area and access to pool. Hardwood floors installed throughout living, dining, and master bedroom. Heating/cooling unit new, 2020. This natural gas community is golf cart friendly and feautures a golf course, fitness center, tennis courts and recreational field. Home is in St Johns County A rated School system. Don't miss out on this wonderful home! home!
Location
State FL
County St. Johns
Community St Johns Golf & Cc
Area 304- 210 South
Direction From 95 exit onto rte 210 and head west, left on Leo Maguire at front of St Johns Golf and Country Club Stay straight on Leo Maguire and turn right onto Stonehedge trail and home will be on your left
Interior
Interior Features Eat-in Kitchen, Entrance Foyer, Primary Bathroom -Tub with Separate Shower, Primary Downstairs, Walk-In Closet(s)
Heating Central, Heat Pump
Cooling Central Air
Flooring Tile, Wood
Fireplaces Number 1
Fireplaces Type Gas
Fireplace Yes
Exterior
Parking Features Additional Parking, Attached, Garage
Garage Spaces 2.0
Pool Community, In Ground, Gas Heat
Amenities Available Basketball Court, Children's Pool, Clubhouse, Fitness Center, Jogging Path, Playground, Tennis Court(s), Trash
Roof Type Shingle
Porch Front Porch, Patio
Total Parking Spaces 2
Private Pool No
Building
Lot Description Sprinklers In Front, Sprinklers In Rear
Sewer Public Sewer
Water Public
Architectural Style Flat, Ranch
Structure Type Frame,Stucco
New Construction No
Schools
Middle Schools Liberty Pines Academy
High Schools Bartram Trail
Others
Tax ID 0264312040
Security Features Smoke Detector(s)
Acceptable Financing Cash, Conventional, FHA, VA Loan
Listing Terms Cash, Conventional, FHA, VA Loan
Read Less
Want to know what your home might be worth? Contact us for a FREE valuation!

Our team is ready to help you sell your home for the highest possible price ASAP
Bought with PCC REAL ESTATE, LLC.

GET MORE INFORMATION





