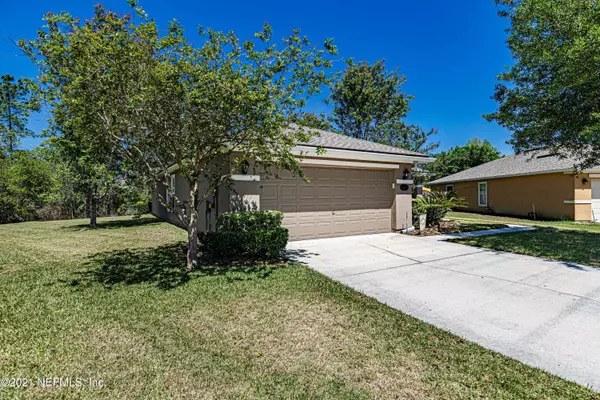$338,000
$325,000
4.0%For more information regarding the value of a property, please contact us for a free consultation.
1116 COVEYRISE CT St Augustine, FL 32092
4 Beds
2 Baths
1,917 SqFt
Key Details
Sold Price $338,000
Property Type Single Family Home
Sub Type Single Family Residence
Listing Status Sold
Purchase Type For Sale
Square Footage 1,917 sqft
Price per Sqft $176
Subdivision Samara Lakes
MLS Listing ID 1104921
Sold Date 06/18/21
Style Traditional
Bedrooms 4
Full Baths 2
HOA Fees $55/qua
HOA Y/N Yes
Originating Board realMLS (Northeast Florida Multiple Listing Service)
Year Built 2006
Property Description
Welcome home to 1116 Coveyrise Court, a beautifully-maintained home in Samara Lakes! Located on a wooded lot inside a cul-de-sac, this property provides an abundance of privacy and plenty of safe space for children to play outside. It boasts brand new exterior paint, 4 bedrooms (one of which could easily be an office), a large open-concept floor plan, and an expansive kitchen with stainless steel appliances and a dining nook. The extended patio overlooking the backyard and trees is the perfect place to enjoy your morning coffee or a quiet dinner in the evening and parents will love that the home is within walking distance to the neighborhood amenity center and zoned for A-rated schools. Schedule your showing today and come see why this house should be your next home!
Location
State FL
County St. Johns
Community Samara Lakes
Area 308-World Golf Village Area-Sw
Direction 95 S to World Golf Village Pkwy. Turn right. Left on Samara Lakes Pkwy, left on Nochaway Dr, left on Coveyrise Ct. Home is in cul-de-sac.
Interior
Interior Features Built-in Features, Eat-in Kitchen, Entrance Foyer, Pantry, Primary Bathroom - Shower No Tub, Primary Downstairs, Walk-In Closet(s)
Heating Central
Cooling Central Air
Flooring Carpet, Tile
Exterior
Garage Spaces 2.0
Pool Community, None
Utilities Available Cable Available
Amenities Available Playground
Porch Covered, Patio, Porch, Screened
Total Parking Spaces 2
Private Pool No
Building
Lot Description Cul-De-Sac, Wooded
Sewer Public Sewer
Water Public
Architectural Style Traditional
Structure Type Frame,Stucco
New Construction No
Schools
Elementary Schools Picolata Crossing
Middle Schools Pacetti Bay
High Schools Allen D. Nease
Others
Tax ID 0275012820
Acceptable Financing Cash, Conventional, FHA, VA Loan
Listing Terms Cash, Conventional, FHA, VA Loan
Read Less
Want to know what your home might be worth? Contact us for a FREE valuation!

Our team is ready to help you sell your home for the highest possible price ASAP
Bought with THE SHOP REAL ESTATE CO

GET MORE INFORMATION





