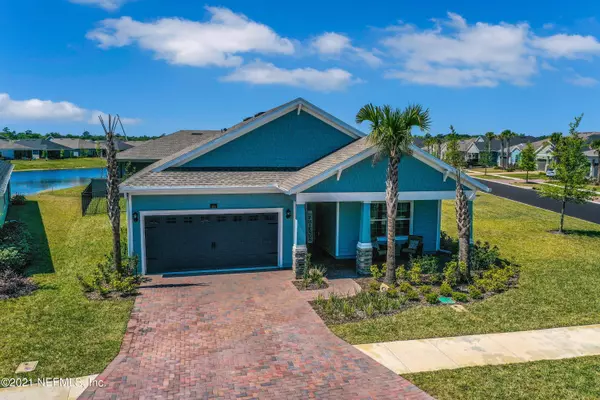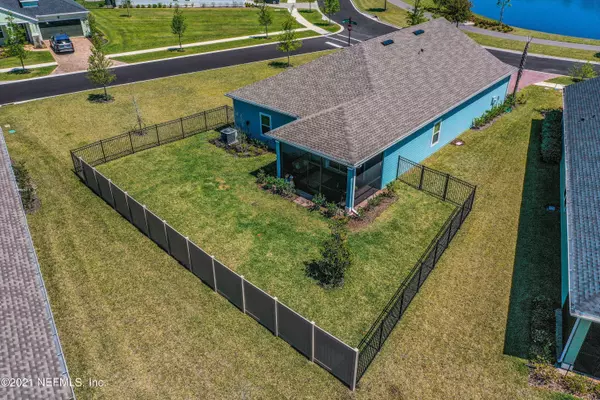$382,700
$360,000
6.3%For more information regarding the value of a property, please contact us for a free consultation.
381 BOWERY AVE St Augustine, FL 32092
4 Beds
2 Baths
1,866 SqFt
Key Details
Sold Price $382,700
Property Type Single Family Home
Sub Type Single Family Residence
Listing Status Sold
Purchase Type For Sale
Square Footage 1,866 sqft
Price per Sqft $205
Subdivision Shearwater
MLS Listing ID 1103586
Sold Date 05/13/21
Style Contemporary,Flat
Bedrooms 4
Full Baths 2
HOA Fees $18/ann
HOA Y/N Yes
Originating Board realMLS (Northeast Florida Multiple Listing Service)
Year Built 2020
Lot Dimensions .23 acres
Property Description
Situated on large corner lot in highly desirable community of Shearwater, this home has many designer features to include; wood look tile flooring, quartz countertops, subway tile backsplash, stainless appliances, upgraded lighting and large center island.
Primary suite features double sinks, corian countertops, soaking tub and separate shower stall.
Sliding glass doors lead to screened patio with fenced yard perfect for relaxing or entertaining.
Resort style community features beach entry pool, lap pool, waterslide, lazy river, nature trails, playground, kayak launch, gym and so much more.
Location
State FL
County St. Johns
Community Shearwater
Area 304- 210 South
Direction Shearwater Parkway to left on Luke Drive. Left on Bowery to home on right.
Interior
Interior Features Breakfast Bar, Entrance Foyer, Kitchen Island, Pantry, Primary Bathroom -Tub with Separate Shower, Split Bedrooms, Walk-In Closet(s)
Heating Central
Cooling Central Air
Flooring Tile
Laundry Electric Dryer Hookup, Washer Hookup
Exterior
Garage Spaces 2.0
Fence Full
Pool Community, None
Utilities Available Natural Gas Available
Amenities Available Children's Pool, Clubhouse, Fitness Center, Jogging Path, Playground
Roof Type Shingle
Porch Front Porch, Patio, Porch, Screened
Total Parking Spaces 2
Private Pool No
Building
Story 1
Water Private, Public
Architectural Style Contemporary, Flat
Level or Stories 1
Structure Type Fiber Cement,Frame
New Construction No
Schools
Elementary Schools Timberlin Creek
Middle Schools Switzerland Point
High Schools Bartram Trail
Others
HOA Fee Include Maintenance Grounds
Tax ID 0100150820
Acceptable Financing Cash, Conventional, FHA, VA Loan
Listing Terms Cash, Conventional, FHA, VA Loan
Read Less
Want to know what your home might be worth? Contact us for a FREE valuation!

Our team is ready to help you sell your home for the highest possible price ASAP
Bought with KELLER WILLIAMS JACKSONVILLE
GET MORE INFORMATION





