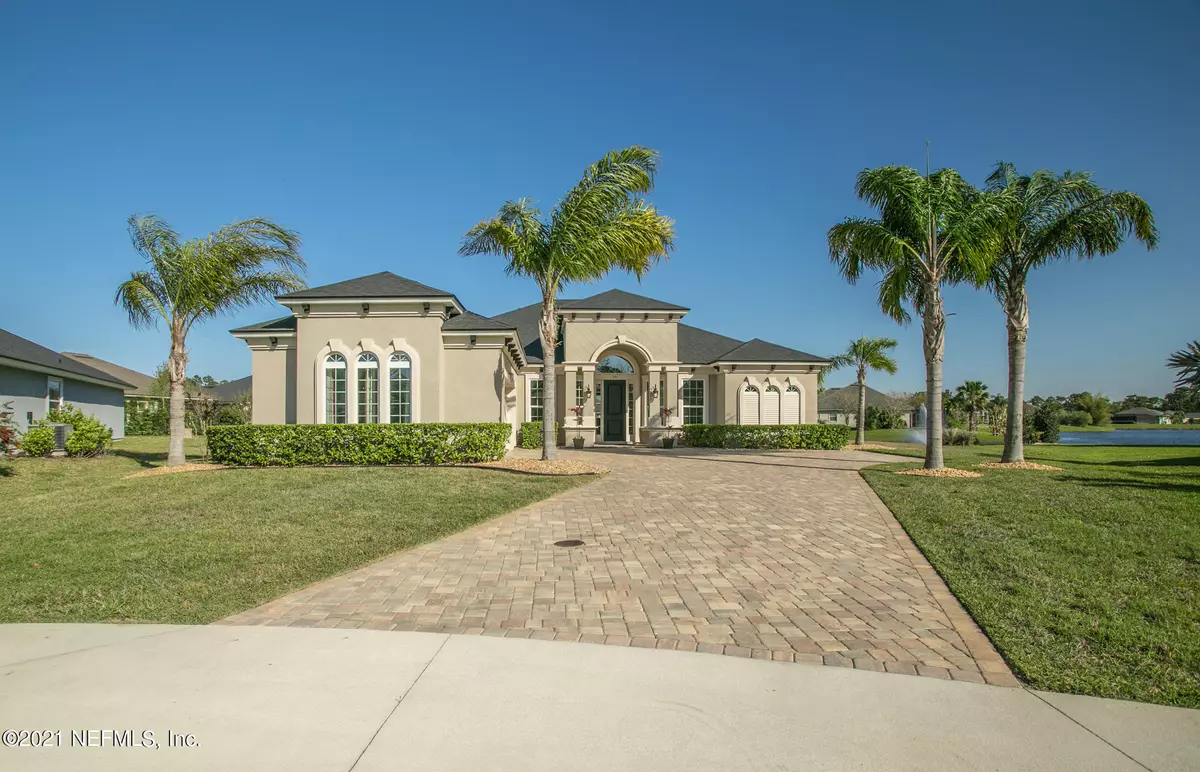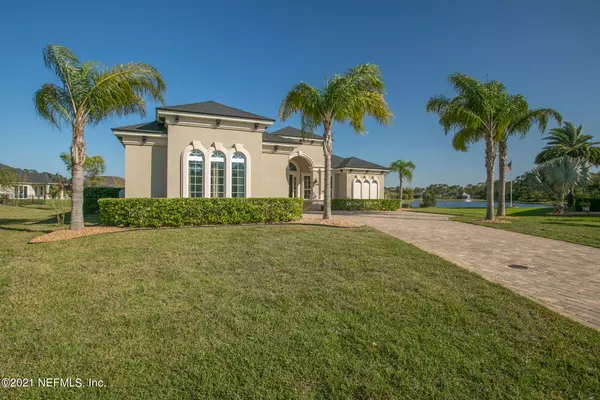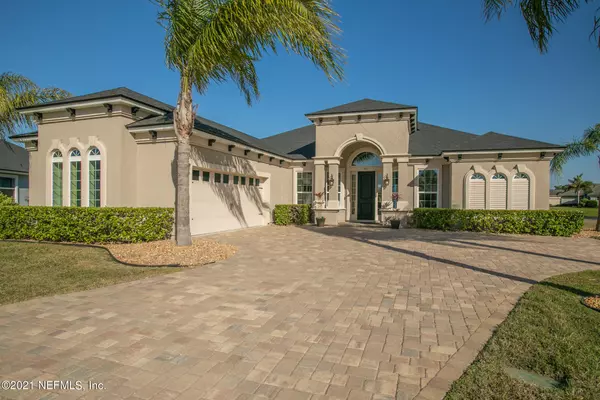$697,000
$649,000
7.4%For more information regarding the value of a property, please contact us for a free consultation.
541 BELEN LN St Augustine, FL 32086
3 Beds
3 Baths
2,494 SqFt
Key Details
Sold Price $697,000
Property Type Single Family Home
Sub Type Single Family Residence
Listing Status Sold
Purchase Type For Sale
Square Footage 2,494 sqft
Price per Sqft $279
Subdivision Estates Of Tuscany
MLS Listing ID 1102950
Sold Date 05/04/21
Bedrooms 3
Full Baths 3
HOA Fees $30/mo
HOA Y/N Yes
Originating Board realMLS (Northeast Florida Multiple Listing Service)
Year Built 2017
Property Description
When you turn onto Belen Lane, your new paradise-called-home awaits. This 3 Bedroom, 3 Bathroom Home sits on the end of the cul-de-sac but you'll feel like you are living on an exclusive peninsula. From the moment your eyes see the perfectly pavered driveway to the gorgeous, lush tropical landscaping complete with a lake, double fountains, and a preserve as a backdrop...you're going to know you found something special. Step inside, we want you to see ALL the great little details this open floor plan home has to offer. It boasts, upscale engineered wood flooring adorning the main living areas and halls with upgraded plush carpets in the bedrooms only. Architectural features abound such as the coffered ceiling in the family room, high, lofted ceilings with double crown moldings throughout, cased columns, transom windows and so much more! This kitchen will get you heated up when you see the Thermador appliances set into fully custom cabinetry, especially that gas-fired six-burner stove with a crowning custom range hood. The guest bedrooms on this triple split floor plan are very private and generously sized with one having a high-end en suite bath and the other sharing the luxe pool bath on a private hallway. The Primary Suite has its own wing that runs along the bank of the gorgeous lake affording you one of the most breathtaking morning views you can find for under one million and don't worry, the en suite primary bathroom is just as swoon-worthy (we have the pictures to prove it!). The oversized two-car garage is ready for you whether you're ready to workout or workshop, this one accommodates with an energy-efficient dedicated Mitsubishi AC unit and padded flooring! Ohhh, you thought we were done? Not quite. It wouldn't be enough unless we mentioned the tankless Rinnai water heater for on-demand hot water without the energy waste, the artesian well with water softener offers even more savings! For the crowning glory...let's take a step out back. The back enclosure features a walled area on the backside with an area pre-plumbed for a future summer kitchen and an existing built-in outdoor fireplace and TV area (with high windows for added light) complete with a screened lanai surrounding your personal lap pool and spa overlooking the lake. Imagine relaxing poolside listening to music playing throughout your entire home and outdoor space through the built-in speaker system. The owner carefully crafted this backyard oasis with privacy in mind and it's what helps this home feel a million miles away from anything when you're really less than a mile or so from the nearest grocery, shopping, and restaurants...not to mention some of the best schools in Florida as this home is currently zoned into the sought after WD Hartley Elementary, Gamble Rogers Middle and Pedro Menendez High Schools. Do not let the sun set on the opportunity to own the home of your DREAMS!
Location
State FL
County St. Johns
Community Estates Of Tuscany
Area 334-Moultrie/St Augustine Shores
Direction From US1 turn onto Deltona Blvd. Turn left onto Shores Blvd, then right on to Christina and right onto Belen Lane.
Interior
Heating Central
Cooling Central Air
Exterior
Garage Additional Parking, Attached, Garage
Garage Spaces 2.0
Pool Private, In Ground, Heated, Screen Enclosure
Total Parking Spaces 2
Private Pool No
Building
Sewer Public Sewer
Water Public
New Construction No
Others
Tax ID 2841950130
Read Less
Want to know what your home might be worth? Contact us for a FREE valuation!

Our team is ready to help you sell your home for the highest possible price ASAP
Bought with KELLER WILLIAMS REALTY ATLANTIC PARTNERS

GET MORE INFORMATION





