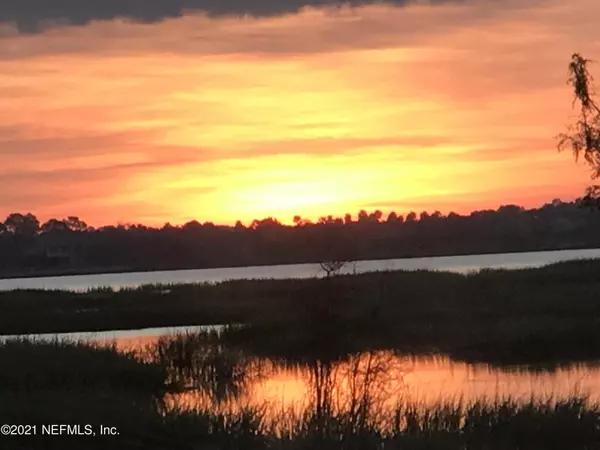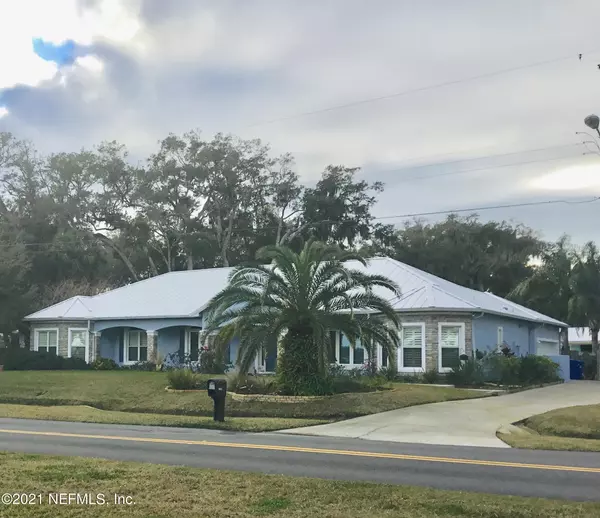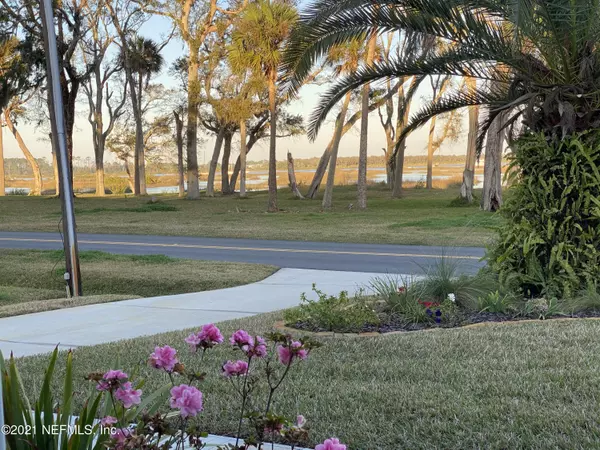$735,000
$759,000
3.2%For more information regarding the value of a property, please contact us for a free consultation.
2240 SHORE DR St Augustine, FL 32086
3 Beds
3 Baths
3,183 SqFt
Key Details
Sold Price $735,000
Property Type Single Family Home
Sub Type Single Family Residence
Listing Status Sold
Purchase Type For Sale
Square Footage 3,183 sqft
Price per Sqft $230
Subdivision St Augustine South
MLS Listing ID 1094903
Sold Date 05/28/21
Style Contemporary,Flat
Bedrooms 3
Full Baths 3
HOA Y/N No
Originating Board realMLS (Northeast Florida Multiple Listing Service)
Year Built 2008
Lot Dimensions 120 x 100
Property Description
STUNNING INTRACOASTAL VIEWS Custom home with every conceivable luxury with views from nearly every room. Gourmet kitchen offers miles of granite, double oven with warming drawer, pot filler, prep sink, Brazilian wood floors in foyer and living room and dining room.. Vaulted & trey ceilings. Huge master suite, with fabulous bath and closets to dream about with stain glass windows in double shower. Plantation shutters throughout. Concrete construction with 200 wind rated steel roof. Whole house generator, gas fireplace and gas heated spa fueled by inground LP gas tanks, security system, screened lanai with pool for outdoor Florida living at its finest. Also features automatic sprinkler system, large laundry room and walk in pantry with additional refrigerator, new HVAC unit,. hurricane impact windows, plantation shutters throughout, pool bar with mini fridge, sink & gas grill
hook-up, formal dining room w/kitchen pass thru and tons of storage under countertop in dining room, recirculating hot water, new dishwasher, new pool heater and pool pump.
Location
State FL
County St. Johns
Community St Augustine South
Area 335-St Augustine South
Direction US 1 South turn left on St. Augustine South Drive, follow down to the Intracoast then right on Shore Dr to 2240
Rooms
Other Rooms Outdoor Kitchen, Shed(s)
Interior
Interior Features Breakfast Bar, Built-in Features, Kitchen Island, Pantry, Primary Bathroom -Tub with Separate Shower, Primary Downstairs, Split Bedrooms, Vaulted Ceiling(s), Walk-In Closet(s), Wet Bar
Heating Central, Heat Pump
Cooling Central Air
Flooring Laminate, Tile, Vinyl
Fireplaces Number 1
Fireplaces Type Gas, Other
Furnishings Unfurnished
Fireplace Yes
Exterior
Parking Features Additional Parking, Attached, Garage, Garage Door Opener
Garage Spaces 2.0
Fence Back Yard, Wood
Pool Private, In Ground, Gas Heat, Heated, Other, Salt Water, Screen Enclosure
Utilities Available Cable Available, Cable Connected, Propane, Other
Amenities Available Laundry
Waterfront Description Intracoastal,Marsh,Navigable Water
View Water
Roof Type Metal
Porch Covered, Front Porch, Patio, Porch, Screened
Total Parking Spaces 2
Private Pool No
Building
Lot Description Sprinklers In Front, Sprinklers In Rear
Sewer Septic Tank
Water Public
Architectural Style Contemporary, Flat
Structure Type Block,Concrete,Stucco
New Construction No
Schools
Elementary Schools Osceola
Middle Schools Murray
High Schools Pedro Menendez
Others
Tax ID 2287300000
Security Features Security System Owned,Smoke Detector(s)
Acceptable Financing Cash, Conventional
Listing Terms Cash, Conventional
Read Less
Want to know what your home might be worth? Contact us for a FREE valuation!

Our team is ready to help you sell your home for the highest possible price ASAP

GET MORE INFORMATION





