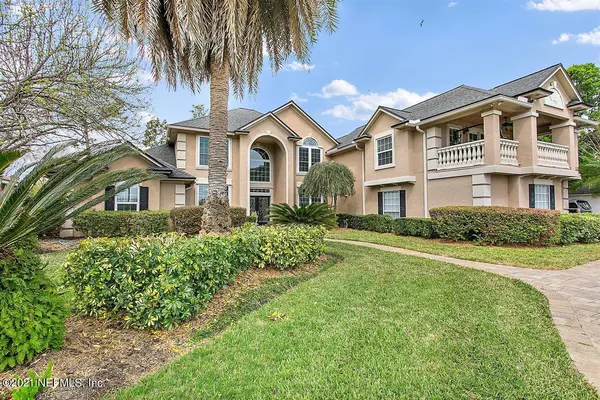$1,735,000
$1,750,000
0.9%For more information regarding the value of a property, please contact us for a free consultation.
113 SEA ISLAND DR Ponte Vedra Beach, FL 32082
7 Beds
5 Baths
4,658 SqFt
Key Details
Sold Price $1,735,000
Property Type Single Family Home
Sub Type Single Family Residence
Listing Status Sold
Purchase Type For Sale
Square Footage 4,658 sqft
Price per Sqft $372
Subdivision Sawgrass Country Club
MLS Listing ID 1099966
Sold Date 05/10/21
Style Traditional
Bedrooms 7
Full Baths 5
HOA Fees $96/qua
HOA Y/N Yes
Originating Board realMLS (Northeast Florida Multiple Listing Service)
Year Built 1994
Property Description
Impressive 7-bedroom, 5-bath home located on 4 South w/ amazing golf & lake views to the West & unobstructed views of Guana Preserve to the East! This home has it all- large circular paver driveway, 3-car garage, heated pool w/ hot tub, new summer kitchen & wood burning fire pit (2 yrs), master bedroom plus 3 others down (1 currently used as an office), 3 bedrooms upstairs (1 non-conforming) w/ new addition (5 yrs) above the garage featuring huge entertaining space, gas fireplace, kitchenette, full bath & impressive balcony w/ tongue & grove ceiling accents overlooking sweeping views of Guana Preserve w/gentle ocean breezes! All new windows 2021 (minus a few fixed windows), New Roof 5 yrs, Newer HVAC's, water heater & brand-new water softener! Did I mention... All new appliances (2 months) in the kitchen (except newer panel refrigerator), new pool heater 2020, new pool pump 2020! Professional Photos coming soon.
Location
State FL
County St. Johns
Community Sawgrass Country Club
Area 261-Ponte Vedra Bch-S Of Corona-E Of A1A/Lake Pv
Direction JTB to A1A South to Sawgrass Country Club. Go South on South Nine Drive to the roundabout and head North on Sea Island Drive. 113 is on your left near the culdesac.
Rooms
Other Rooms Outdoor Kitchen
Interior
Interior Features Breakfast Bar, Built-in Features, Entrance Foyer, Kitchen Island, Pantry, Primary Bathroom -Tub with Separate Shower, Primary Downstairs, Split Bedrooms, Vaulted Ceiling(s), Walk-In Closet(s)
Heating Central
Cooling Central Air
Flooring Tile, Wood
Fireplaces Number 2
Fireplaces Type Gas
Fireplace Yes
Laundry Electric Dryer Hookup, Washer Hookup
Exterior
Exterior Feature Balcony
Parking Features Attached, Garage
Garage Spaces 3.0
Pool In Ground, Screen Enclosure
View Golf Course, Water
Roof Type Shingle
Porch Patio, Porch
Total Parking Spaces 3
Private Pool No
Building
Lot Description Cul-De-Sac, On Golf Course
Water Public
Architectural Style Traditional
New Construction No
Schools
Elementary Schools Ponte Vedra Rawlings
Middle Schools Alice B. Landrum
High Schools Ponte Vedra
Others
HOA Name May Mgt
Tax ID 0619050540
Acceptable Financing Cash, Conventional
Listing Terms Cash, Conventional
Read Less
Want to know what your home might be worth? Contact us for a FREE valuation!

Our team is ready to help you sell your home for the highest possible price ASAP
Bought with 904 FINE HOMES

GET MORE INFORMATION





