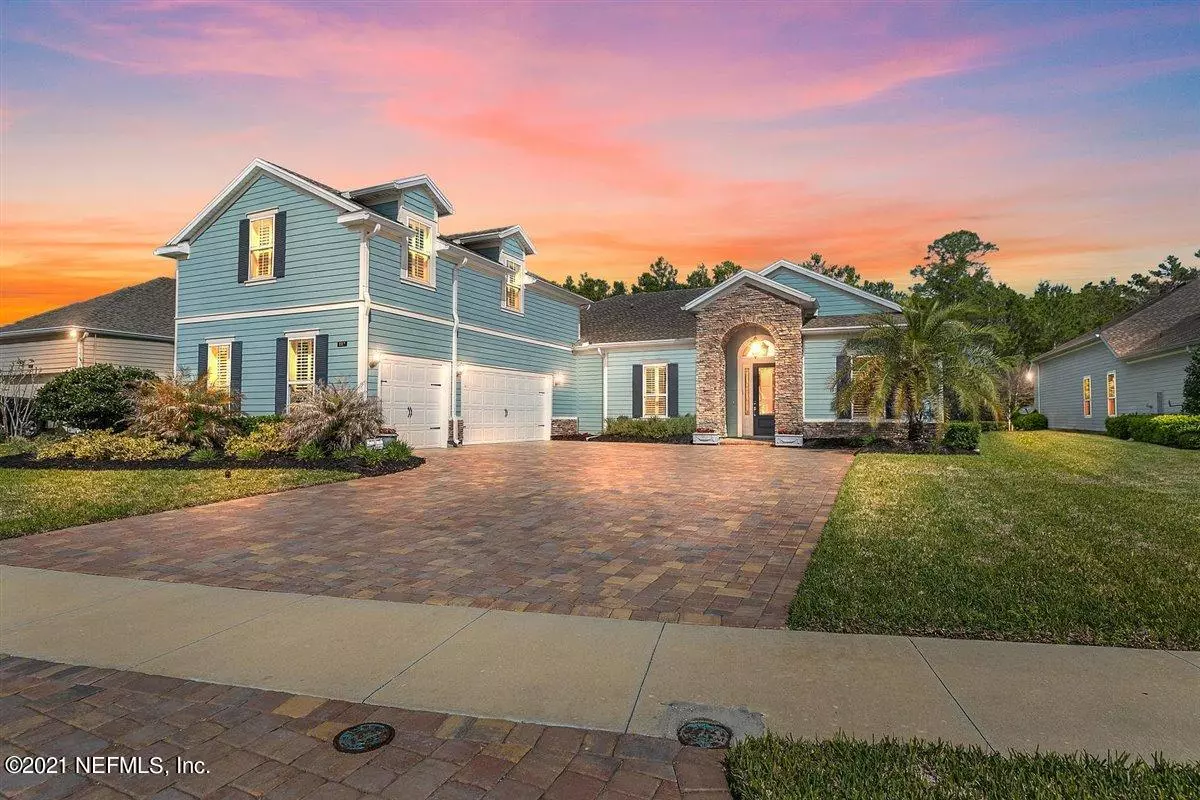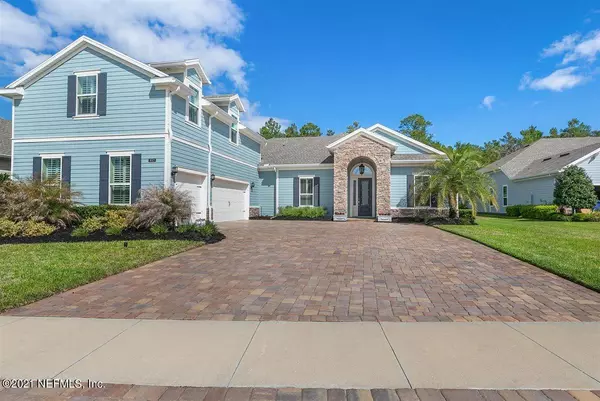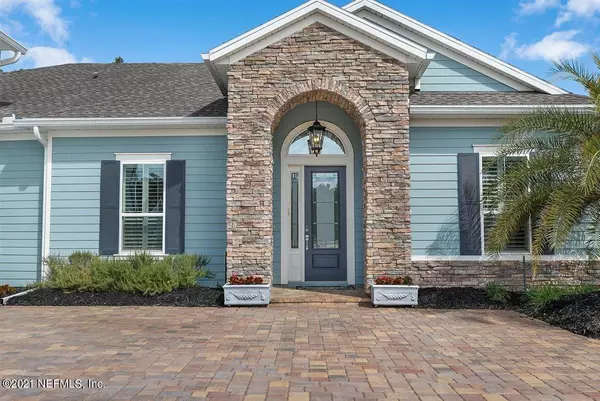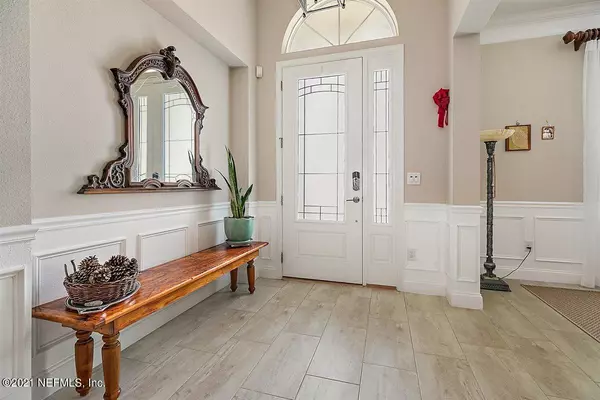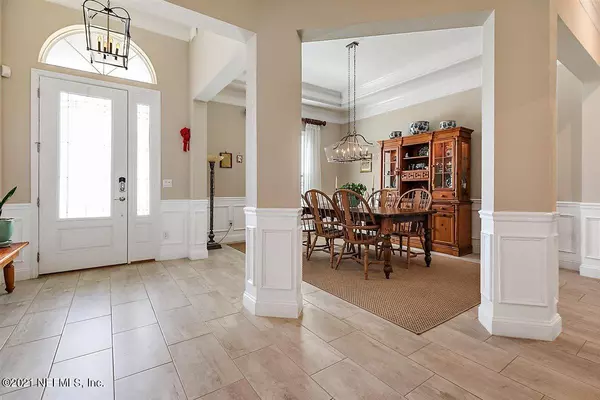$649,000
$649,000
For more information regarding the value of a property, please contact us for a free consultation.
112 ENREDE LN St Augustine, FL 32095
5 Beds
5 Baths
3,385 SqFt
Key Details
Sold Price $649,000
Property Type Single Family Home
Sub Type Single Family Residence
Listing Status Sold
Purchase Type For Sale
Square Footage 3,385 sqft
Price per Sqft $191
Subdivision Palencia
MLS Listing ID 1098919
Sold Date 05/12/21
Style Traditional
Bedrooms 5
Full Baths 5
HOA Fees $111/qua
HOA Y/N Yes
Originating Board realMLS (Northeast Florida Multiple Listing Service)
Year Built 2017
Property Description
Now Available in Palencia, Lennars highly sought after Executive Collection Magdalen Model! Featuring 4 Bedrooms 5 Baths, w/upstairs Bonus Suite on a 70' Conservation Lot! Better than New with over $70,000 in upgrades, see supplement list. Gourmet kitchen features Frigidaire Professional Series stainless appliances, gas cooktop, double ovens, quartz counters, 42'' cabinets, walk-in pantry & butler pantry. Owners suite has double tray ceilings, patio access and a California closet system in both walk-in closets; luxurious owner's bath with double vanities, large walk-in shower with 2 shower heads & a Jacuzzi tub. First floor includes two bedrooms with full bath, perfect for a teen retreat or guest suite. Large upstairs Bonus w/full bath offers FLEX-ability of an additional 5th Bedroom Suite Suite
Location
State FL
County St. Johns
Community Palencia
Area 312-Palencia Area
Direction Travel SOUTH on US 1 approximately 6 miles; LEFT on Las Calinas Blvd; pass through Guard Gate; LEFT on Enrede LN; home is on the LEFT
Interior
Interior Features Breakfast Bar, Breakfast Nook, Butler Pantry, Entrance Foyer, In-Law Floorplan, Kitchen Island, Pantry, Primary Bathroom -Tub with Separate Shower, Primary Downstairs, Smart Thermostat, Split Bedrooms, Vaulted Ceiling(s), Walk-In Closet(s)
Heating Central, Heat Pump, Natural Gas
Cooling Central Air, Electric
Flooring Carpet, Tile
Furnishings Unfurnished
Laundry Electric Dryer Hookup, Washer Hookup
Exterior
Parking Features Additional Parking, Garage Door Opener
Garage Spaces 3.0
Fence Back Yard
Pool None
Utilities Available Cable Available, Natural Gas Available
Amenities Available Basketball Court, Boat Dock, Children's Pool, Clubhouse, Fitness Center, Golf Course, Jogging Path, Laundry, Playground, Sauna, Tennis Court(s), Trash
View Protected Preserve
Roof Type Shingle
Porch Covered, Patio, Porch, Screened
Total Parking Spaces 3
Private Pool No
Building
Lot Description Sprinklers In Front, Sprinklers In Rear, Wooded
Sewer Public Sewer
Water Public
Architectural Style Traditional
Structure Type Fiber Cement
New Construction No
Schools
Elementary Schools Palencia
Middle Schools Pacetti Bay
High Schools Allen D. Nease
Others
HOA Name Palencia North
Tax ID 0721510140
Security Features Security System Owned,Smoke Detector(s)
Acceptable Financing Cash, Conventional, FHA, VA Loan
Listing Terms Cash, Conventional, FHA, VA Loan
Read Less
Want to know what your home might be worth? Contact us for a FREE valuation!

Our team is ready to help you sell your home for the highest possible price ASAP
Bought with KELLER WILLIAMS REALTY ATLANTIC PARTNERS
GET MORE INFORMATION

