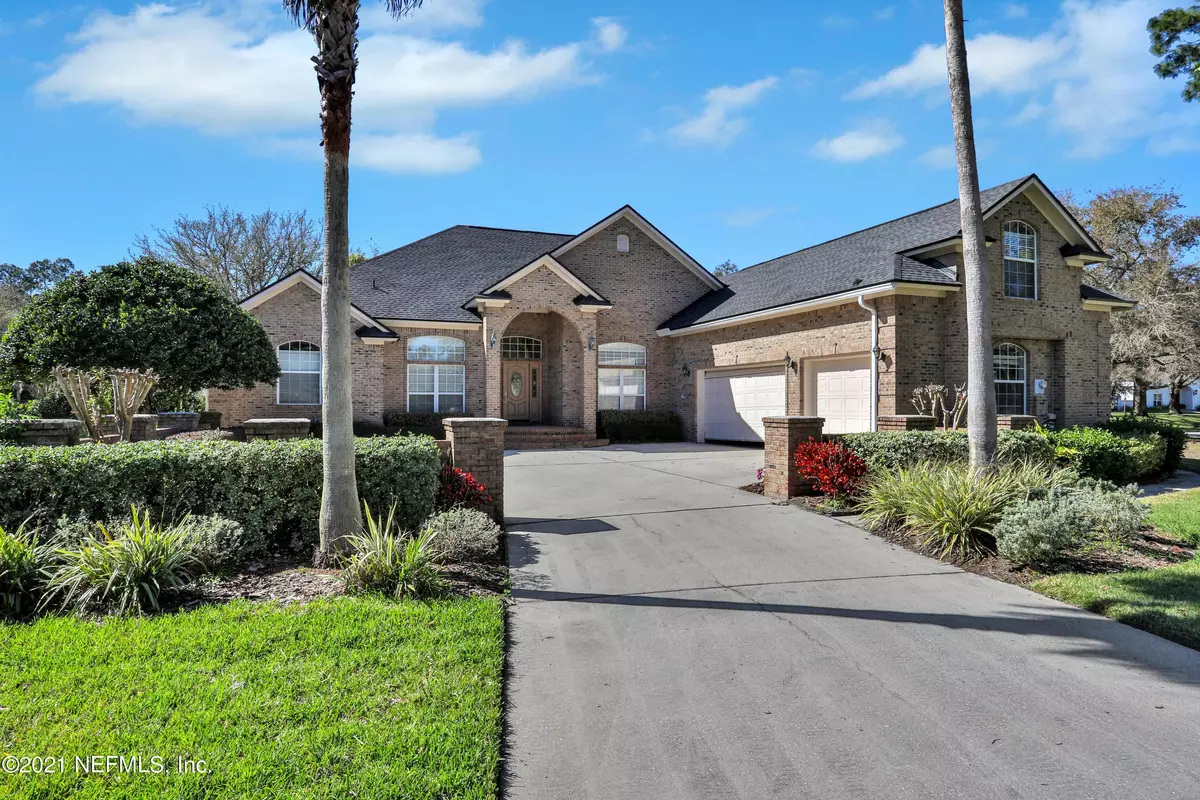$710,000
$719,000
1.3%For more information regarding the value of a property, please contact us for a free consultation.
8436 STABLES RD Jacksonville, FL 32256
4 Beds
4 Baths
3,366 SqFt
Key Details
Sold Price $710,000
Property Type Single Family Home
Sub Type Single Family Residence
Listing Status Sold
Purchase Type For Sale
Square Footage 3,366 sqft
Price per Sqft $210
Subdivision Deerwood
MLS Listing ID 1098202
Sold Date 05/05/21
Style Traditional
Bedrooms 4
Full Baths 4
HOA Fees $200/ann
HOA Y/N Yes
Originating Board realMLS (Northeast Florida Multiple Listing Service)
Year Built 1996
Lot Dimensions 150x175
Property Description
LOCATION & PRESTIGE. Pool home on large cul-de-sac lot in secure gated country club community. Custom built brick home with details pleasing to the most discerning eye: marble, travertine, crown moulding and hardwood floors. Soaring ceiling and lots of windows bring natural light inside creating an open feel and perfect floorplan for entertaining. Screen enclosed pool and patio expand the living space outdoors. Huge chef's kitchen with gas stove, cherry cabinets, granite counters, tile backsplash. Gas fireplace. Lavish marble in master suite. THREE-CAR garage with bonus room. Enjoy security and class while being centrally located. Shopping and restaurants nearby: Carraba's, Panera, Longhorn Steakhouse, Publix, Costco and St. Johns Town Center nearby.
Location
State FL
County Duval
Community Deerwood
Area 024-Baymeadows/Deerwood
Direction From I 295, exit Baymeadows Rd and enter through the Baymeadows gate into Deerwood. Once through the guard, Right on Hollyridge, Right on Riding Club, Right on Stables, Home at end of cul-de-sac.
Interior
Interior Features Breakfast Bar, Eat-in Kitchen, Entrance Foyer, Kitchen Island, Pantry, Primary Bathroom -Tub with Separate Shower, Primary Downstairs, Split Bedrooms, Vaulted Ceiling(s), Walk-In Closet(s)
Heating Central
Cooling Central Air
Flooring Marble, Wood
Fireplaces Number 1
Fireplaces Type Gas
Fireplace Yes
Laundry Electric Dryer Hookup, Washer Hookup
Exterior
Garage Attached, Garage, Garage Door Opener
Garage Spaces 3.0
Pool Community, In Ground, Screen Enclosure
Amenities Available Basketball Court, Children's Pool, Clubhouse, Fitness Center, Golf Course, Playground, Sauna, Tennis Court(s)
Waterfront No
Roof Type Shingle
Porch Front Porch, Patio
Total Parking Spaces 3
Private Pool No
Building
Lot Description Cul-De-Sac, Irregular Lot
Sewer Public Sewer
Water Public
Architectural Style Traditional
Structure Type Frame
New Construction No
Schools
Elementary Schools Twin Lakes Academy
Middle Schools Twin Lakes Academy
High Schools Atlantic Coast
Others
HOA Name Deerwood Improvement
Tax ID 1486314166
Security Features Smoke Detector(s)
Acceptable Financing Cash, Conventional, FHA, VA Loan
Listing Terms Cash, Conventional, FHA, VA Loan
Read Less
Want to know what your home might be worth? Contact us for a FREE valuation!

Our team is ready to help you sell your home for the highest possible price ASAP
Bought with BERKSHIRE HATHAWAY HOMESERVICES FLORIDA NETWORK REALTY

GET MORE INFORMATION





