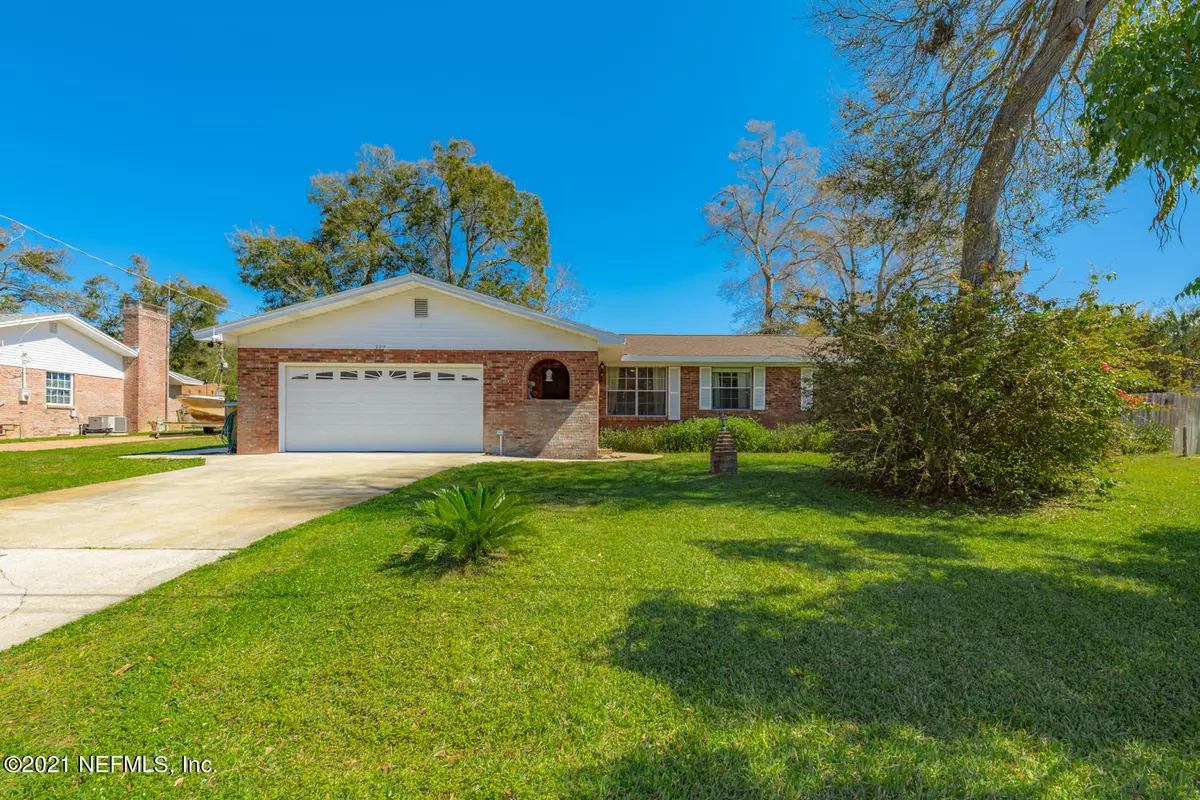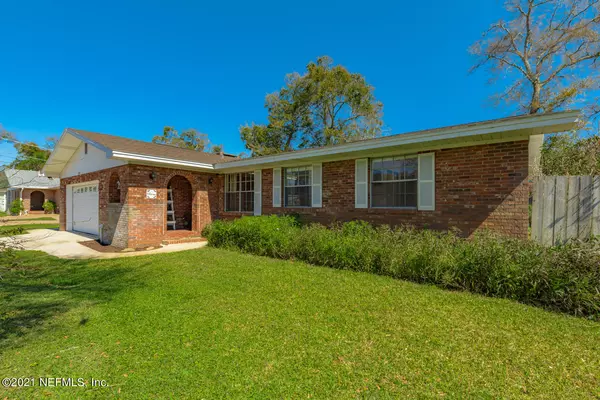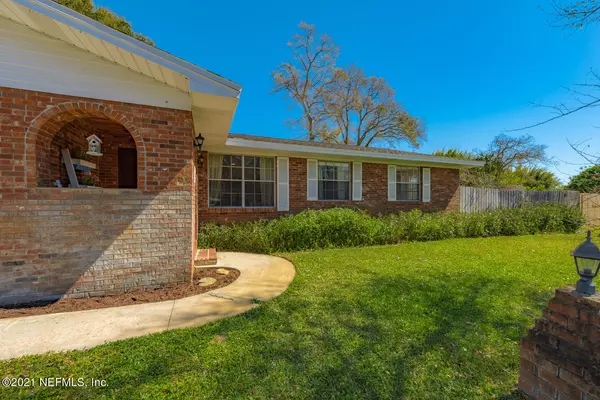$339,900
$339,900
For more information regarding the value of a property, please contact us for a free consultation.
329 CYPRESS RD St Augustine, FL 32086
3 Beds
2 Baths
1,548 SqFt
Key Details
Sold Price $339,900
Property Type Single Family Home
Sub Type Single Family Residence
Listing Status Sold
Purchase Type For Sale
Square Footage 1,548 sqft
Price per Sqft $219
Subdivision St Augustine South
MLS Listing ID 1098246
Sold Date 05/26/21
Style Ranch
Bedrooms 3
Full Baths 2
HOA Y/N No
Originating Board realMLS (Northeast Florida Multiple Listing Service)
Year Built 1977
Property Description
BEAUTIFUL BRICK HOME IN ST. AUGUSTINE SOUTH! Enter this home under the brick archway is a formal living area that can be used for office space, or a second living area. The kitchen is open to the family room with a large wood burning brick fireplace that leads outside to a 17 x 16 screen porch. Tons of outdoor space fenced and private, sits on 3 1/2 lots. Above ground pool with deck for those warn summer days. If you need space for gardening, boat, RV, jet ski, or etc. you have it here. Community has 2 boat ramps, play park with fields, miles of walkways and biking paths along the Intercoastal. Feel the breeze. No HOA. Home has been re-piped, well for outside watering, new interior paint, roof in 2013
Location
State FL
County St. Johns
Community St Augustine South
Area 335-St Augustine South
Direction US 1 South, left on Shore, left on San Jose, right on Cypress, home on left.
Interior
Interior Features Breakfast Bar, Pantry, Primary Bathroom - Tub with Shower
Heating Central, Electric
Cooling Central Air, Electric
Flooring Carpet, Laminate, Tile
Fireplaces Number 1
Fireplaces Type Wood Burning
Fireplace Yes
Exterior
Parking Features Additional Parking, Attached, Garage
Garage Spaces 2.0
Fence Back Yard, Wood
Pool Above Ground
Roof Type Shingle
Porch Porch, Screened
Total Parking Spaces 2
Private Pool No
Building
Lot Description Irregular Lot
Sewer Septic Tank
Water Public
Architectural Style Ranch
Structure Type Frame
New Construction No
Schools
Elementary Schools Osceola
Middle Schools Murray
High Schools Pedro Menendez
Others
Tax ID 2384800000
Acceptable Financing Cash, Conventional, FHA, VA Loan
Listing Terms Cash, Conventional, FHA, VA Loan
Read Less
Want to know what your home might be worth? Contact us for a FREE valuation!

Our team is ready to help you sell your home for the highest possible price ASAP
Bought with ENDLESS SUMMER REALTY

GET MORE INFORMATION





