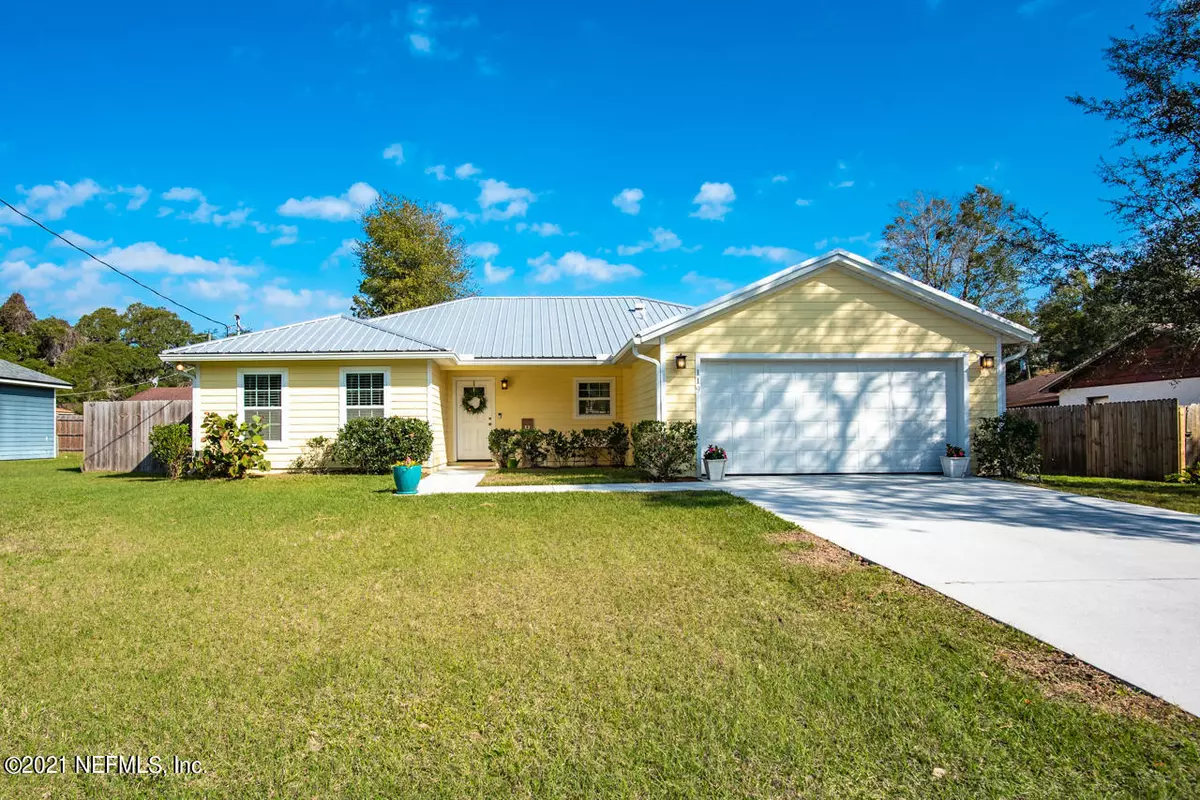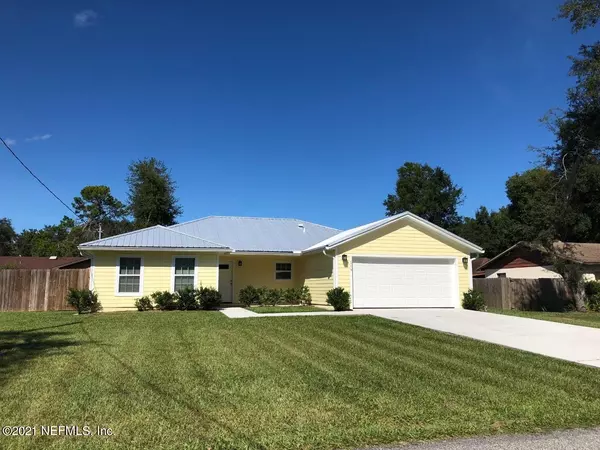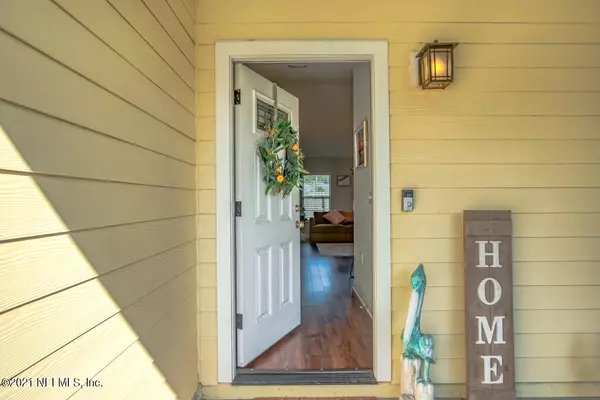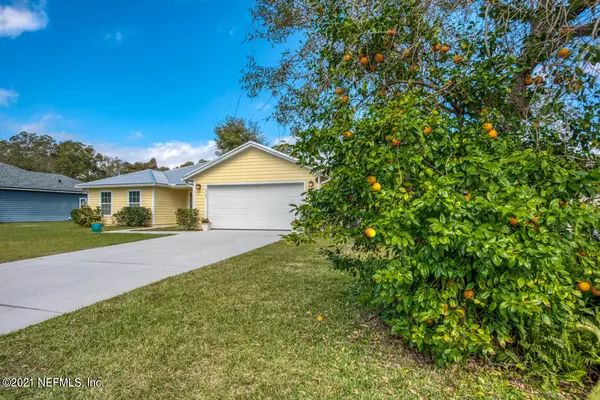$340,000
$345,000
1.4%For more information regarding the value of a property, please contact us for a free consultation.
119 PELICAN RD St Augustine, FL 32086
4 Beds
2 Baths
1,594 SqFt
Key Details
Sold Price $340,000
Property Type Single Family Home
Sub Type Single Family Residence
Listing Status Sold
Purchase Type For Sale
Square Footage 1,594 sqft
Price per Sqft $213
Subdivision St Augustine South
MLS Listing ID 1096400
Sold Date 04/01/21
Style Contemporary
Bedrooms 4
Full Baths 2
HOA Y/N No
Originating Board realMLS (Northeast Florida Multiple Listing Service)
Year Built 2016
Lot Dimensions 80x100
Property Description
Essentially a maintenance free centrally located home in St Augustine South.
Concrete fiber board plank siding & metal roof with privacy fenced yard upon first view, but the interior will generate the ''I can see me very happily living here'' statement. It has all the upgrades covered; granite counters, stainless appliances, breakfast bar, vaulted ceiling in the living room & dining room and 4 bedrooms! I failed to mention the 2 car garage and fire pit! It will be love at first sight. Septic was evaluated and pumped in 2018 by East Coast Septic.
AC maintenance just completed in February 2021.
The seller is relocating, so most of all the furniture is negotiable including the lawn mower, etc.
Location
State FL
County St. Johns
Community St Augustine South
Area 335-St Augustine South
Direction Located in St Augustine South. Turn off US 1 S at Gerona Road and turn north on Prince Road to a right on Pelican Road. Home is on the left.
Interior
Interior Features Pantry, Primary Bathroom - Shower No Tub, Primary Downstairs, Split Bedrooms, Walk-In Closet(s)
Heating Central, Electric
Cooling Central Air, Electric
Exterior
Garage Spaces 2.0
Fence Back Yard
Pool None
Roof Type Metal
Porch Front Porch, Patio
Total Parking Spaces 2
Private Pool No
Building
Sewer Septic Tank
Water Public
Architectural Style Contemporary
Structure Type Fiber Cement,Frame
New Construction No
Schools
Elementary Schools Osceola
Middle Schools Murray
High Schools Pedro Menendez
Others
Tax ID 2306100000
Acceptable Financing Cash, Conventional
Listing Terms Cash, Conventional
Read Less
Want to know what your home might be worth? Contact us for a FREE valuation!

Our team is ready to help you sell your home for the highest possible price ASAP
Bought with NON MLS

GET MORE INFORMATION





