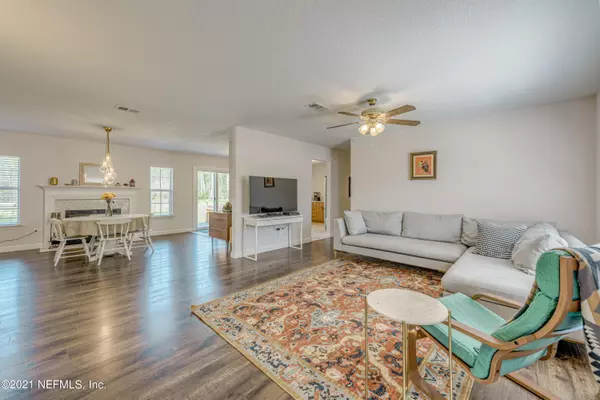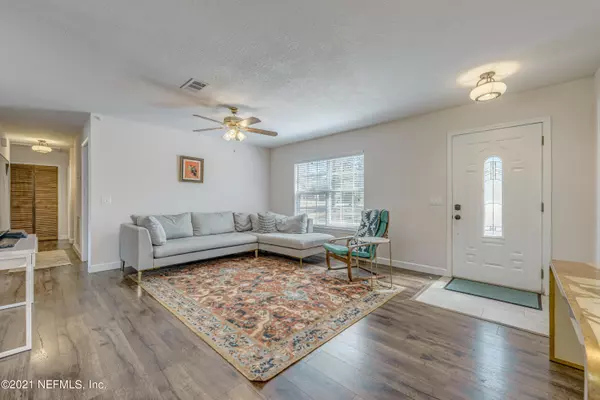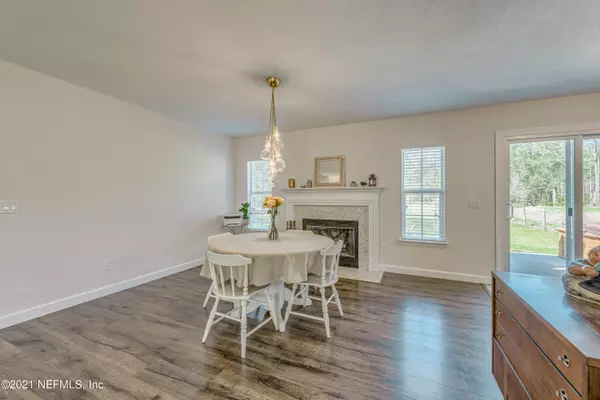$357,500
$335,000
6.7%For more information regarding the value of a property, please contact us for a free consultation.
7909 COUNTY RD 13 N St Augustine, FL 32092
3 Beds
2 Baths
1,596 SqFt
Key Details
Sold Price $357,500
Property Type Single Family Home
Sub Type Single Family Residence
Listing Status Sold
Purchase Type For Sale
Square Footage 1,596 sqft
Price per Sqft $223
Subdivision Six Mile Sub
MLS Listing ID 1096468
Sold Date 04/09/21
Style Flat,Traditional
Bedrooms 3
Full Baths 2
HOA Y/N No
Originating Board realMLS (Northeast Florida Multiple Listing Service)
Year Built 1997
Property Description
Welcome to this wonderful family home nestled under the trees, featuring three bedrooms, two baths, all situated on a private 5.84 acre property. This open concept floor plan offers a spacious great room, dining room with custom fireplace, and a fully equipped kitchen with direct access to the spacious backyard and patio. The master bedroom offers a large walk in closet and an en suite bath with dual vanities, a garden tub, and a separate shower. This versatile home is further enhanced by two additional bedrooms, a newly upgraded guest bath, and a separate laundry area with washer and dryer. The outdoor living space offers a spacious patio with hot tub, fencing, plenty of room for a pool, a two car carport, shed, and panoramic views of the private wooded area. Additional upgrades include new roof in 2018, new Rinnai tankless water heater in 2017, new luxury vinyl flooring in 2017, and new septic system in 2012. No HOA fees and no HOA restrictions, so bring your boat, RV or whatever your heart desires. Great location close to the World Golf Village area, close to shops, school, restaurants and the interstate access is less than 5 miles away. Call today for a private tour.
Location
State FL
County St. Johns
Community Six Mile Sub
Area 303-Palmo/Six Mile Area
Direction From Mandarin - SR 13 S to CR 13 N; property on RIGHT near Heritage Landing Pkwy intersection. From I-95 Exit 323 (Intl Golf Pkwy); WEST to CR 13 N; LEFT on CR 13 N to 7909 CR 13 N on the RIGHT.
Interior
Interior Features Primary Bathroom -Tub with Separate Shower
Heating Central, Electric
Cooling Central Air
Flooring Carpet, Tile, Vinyl
Fireplaces Number 1
Fireplace Yes
Exterior
Carport Spaces 2
Pool None
Roof Type Shingle
Private Pool No
Building
Sewer Septic Tank
Water Well
Architectural Style Flat, Traditional
Structure Type Frame,Vinyl Siding
New Construction No
Schools
Elementary Schools Wards Creek
Middle Schools Pacetti Bay
High Schools Bartram Trail
Others
Tax ID 0129700050
Acceptable Financing Cash, Conventional, FHA, VA Loan
Listing Terms Cash, Conventional, FHA, VA Loan
Read Less
Want to know what your home might be worth? Contact us for a FREE valuation!

Our team is ready to help you sell your home for the highest possible price ASAP
Bought with NON MLS

GET MORE INFORMATION





