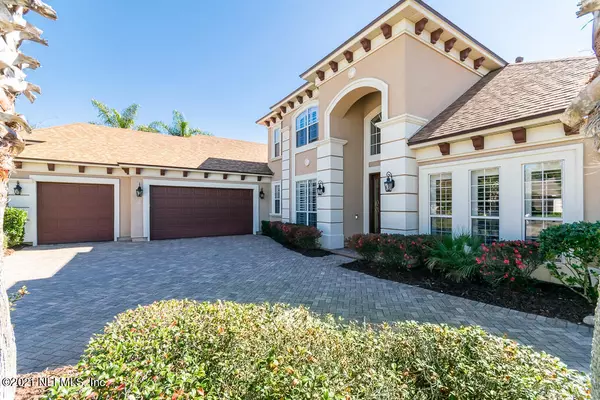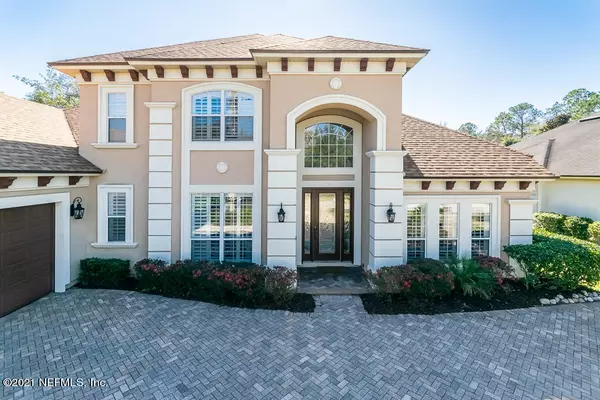$734,000
$742,000
1.1%For more information regarding the value of a property, please contact us for a free consultation.
496 SEBASTIAN SQ St Augustine, FL 32095
5 Beds
4 Baths
4,269 SqFt
Key Details
Sold Price $734,000
Property Type Single Family Home
Sub Type Single Family Residence
Listing Status Sold
Purchase Type For Sale
Square Footage 4,269 sqft
Price per Sqft $171
Subdivision Palencia
MLS Listing ID 1092484
Sold Date 03/12/21
Style Traditional
Bedrooms 5
Full Baths 4
HOA Fees $6/ann
HOA Y/N Yes
Originating Board realMLS (Northeast Florida Multiple Listing Service)
Year Built 2007
Property Description
Dazzling pool with sun shelf. Mature hedges on both sides of property for an ultra private back yard oasis. Enjoy an outdoor shower in the attractive Fl weather - both hot and cold water. Family room boast 2 story windows sharing endless natural light. Custom plantation shutters cover windows including garage.
1st level includes Master bedroom, office plus formal dining room, pool bathroom with private bedroom opposite master, additional private 3rd bedroom and 3rd bathroom on 1st level. Upstairs find an additional 2 bedrooms each with their own private vanity sharing only tub/shower area. Inviting gourmet kitchen with prep island, natural gas cooking range, double oven and additional warming drawer - extremely spacious and perfect for entertaining. New roof. Low traffic area.
Location
State FL
County St. Johns
Community Palencia
Area 312-Palencia Area
Direction From US1 onto Palencia Village Dr. At the Roundabout, take first Exit onto S Loop Parkway and through the Guard Gate. First right onto Oak Commons Ave. Follow around to back of neighborhood.House on R
Interior
Interior Features Built-in Features, Entrance Foyer, Kitchen Island, Pantry, Primary Bathroom -Tub with Separate Shower, Primary Downstairs, Split Bedrooms, Walk-In Closet(s)
Heating Central
Cooling Central Air
Flooring Tile, Wood
Fireplaces Type Gas
Fireplace Yes
Exterior
Parking Features Garage Door Opener
Garage Spaces 3.0
Fence Back Yard
Pool In Ground
Utilities Available Natural Gas Available
Amenities Available Basketball Court, Boat Dock, Clubhouse, Fitness Center, Golf Course, Jogging Path, Laundry, Playground, Security, Tennis Court(s), Trash
Roof Type Shingle
Total Parking Spaces 3
Private Pool No
Building
Sewer Public Sewer
Water Public
Architectural Style Traditional
Structure Type Frame,Stucco
New Construction No
Schools
Elementary Schools Palencia
Middle Schools Pacetti Bay
High Schools Allen D. Nease
Others
Tax ID 0720910270
Security Features Smoke Detector(s)
Acceptable Financing Cash, Conventional
Listing Terms Cash, Conventional
Read Less
Want to know what your home might be worth? Contact us for a FREE valuation!

Our team is ready to help you sell your home for the highest possible price ASAP
Bought with COLDWELL BANKER PREMIER PROPERTIES

GET MORE INFORMATION





