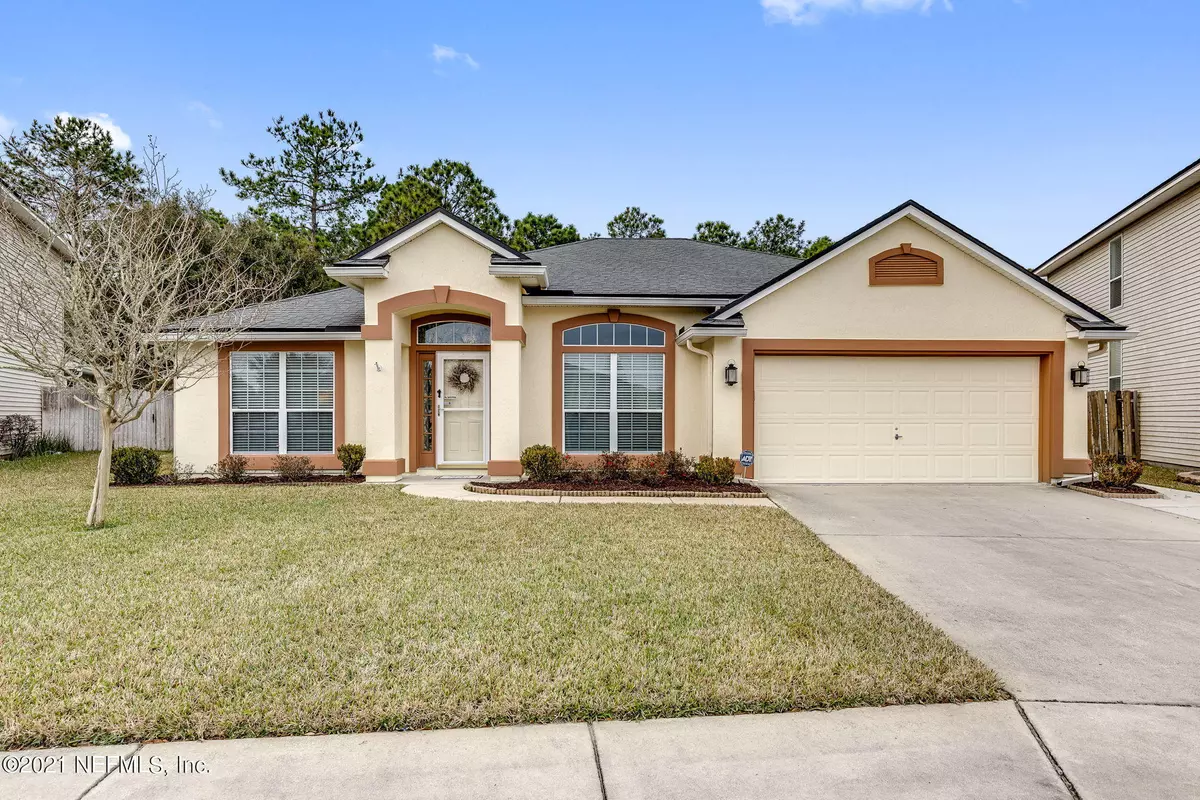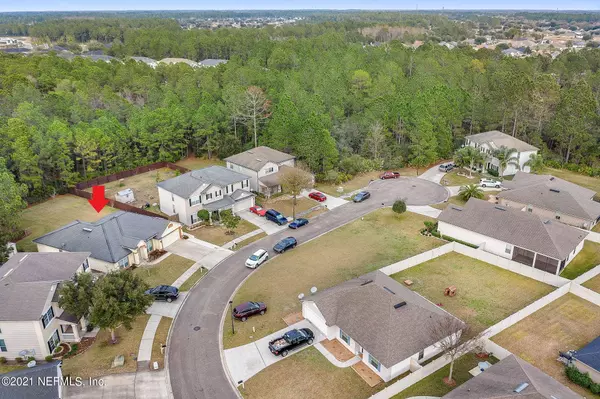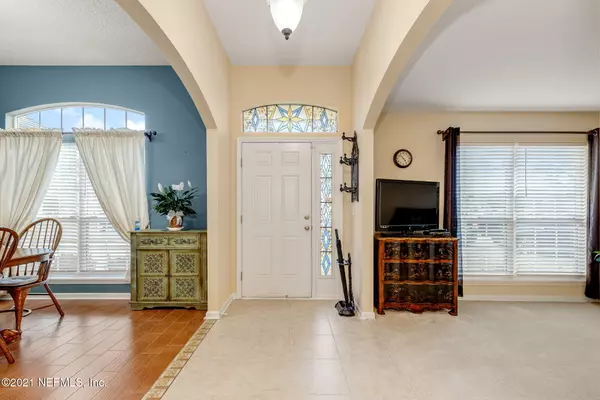$285,500
$275,000
3.8%For more information regarding the value of a property, please contact us for a free consultation.
9656 BEMBRIDGE MILL DR Jacksonville, FL 32244
4 Beds
2 Baths
2,000 SqFt
Key Details
Sold Price $285,500
Property Type Single Family Home
Sub Type Single Family Residence
Listing Status Sold
Purchase Type For Sale
Square Footage 2,000 sqft
Price per Sqft $142
Subdivision Watermill
MLS Listing ID 1092409
Sold Date 02/18/21
Bedrooms 4
Full Baths 2
HOA Fees $41/ann
HOA Y/N Yes
Originating Board realMLS (Northeast Florida Multiple Listing Service)
Year Built 2010
Property Description
OPEN HOUSE Sat. 1/30 from 11-2. Meticulously maintained & ready to move right in! Interior features a triple-split bedroom floorplan, tiled wet areas & dining room; kitchen w/ granite & add'l 42'' crowned cabinetry/coffee bar; generous-sized bedrooms; bathrooms w/ upgraded vanities/counters; upgraded lighting & plumbing fixtures throughout & more. Exterior features a large cul-de-sac, preserve lot w/ plenty of room for entertaining on the open patio just outside the beautiful glassed-in lanai/sunroom; sprinkler & gutter systems, fully-fenced yard, shed w/ electrical added & so much more. Freshly Painted Exterior. Transferrable Termite Bond. Regular lawn, pest & HVAC service & the list goes on. Fantastic amenities w/ pools, kids waterpark, tennis/basketball/volleyball courts. Close to NAS NAS
Location
State FL
County Duval
Community Watermill
Area 067-Collins Rd/Argyle/Oakleaf Plantation (Duval)
Direction I-295 South on Blanding to R on Argyle @ 5 miles to L on WaterMill Blvd. traffic light. Take roundabout to first street Maidstone Mill, L on Floorstone, R on Woodstone, R on Bembridge - home on Left
Rooms
Other Rooms Shed(s)
Interior
Interior Features Breakfast Bar, Eat-in Kitchen, Entrance Foyer, Pantry, Primary Bathroom -Tub with Separate Shower, Primary Downstairs, Split Bedrooms, Vaulted Ceiling(s), Walk-In Closet(s)
Heating Electric
Cooling Central Air, Electric
Flooring Carpet, Tile
Fireplaces Number 1
Fireplaces Type Free Standing, Gas
Fireplace Yes
Laundry Electric Dryer Hookup, Washer Hookup
Exterior
Parking Features Attached, Garage
Garage Spaces 2.0
Fence Back Yard
Pool None
Utilities Available Propane
Amenities Available Basketball Court, Children's Pool, Clubhouse, Playground, Tennis Court(s)
View Protected Preserve
Roof Type Shingle
Porch Glass Enclosed, Patio, Porch, Screened
Total Parking Spaces 2
Private Pool No
Building
Lot Description Cul-De-Sac, Sprinklers In Front, Sprinklers In Rear
Sewer Public Sewer
Water Public
Structure Type Stucco,Vinyl Siding
New Construction No
Others
HOA Name WaterMill HOA
Tax ID 0164310300
Security Features Security System Owned,Smoke Detector(s)
Acceptable Financing Cash, Conventional, FHA, VA Loan
Listing Terms Cash, Conventional, FHA, VA Loan
Read Less
Want to know what your home might be worth? Contact us for a FREE valuation!

Our team is ready to help you sell your home for the highest possible price ASAP
Bought with RE/MAX UNLIMITED
GET MORE INFORMATION





