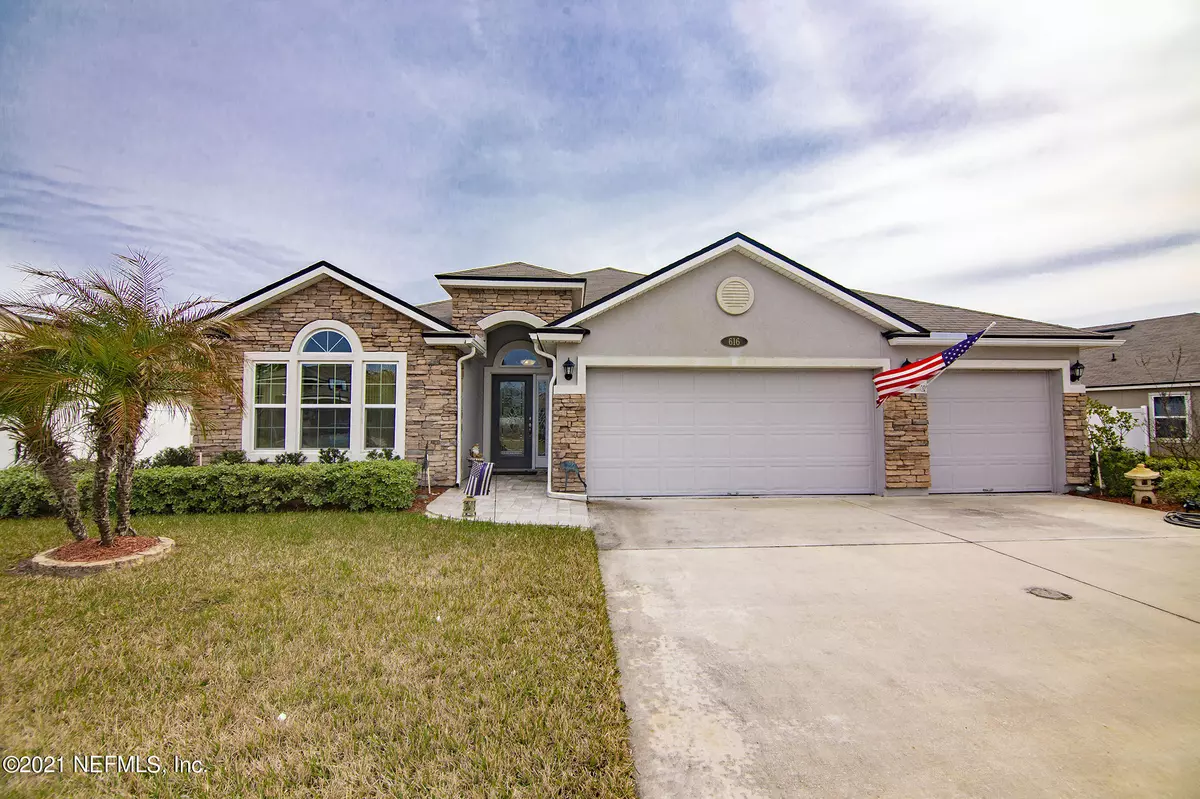$420,000
$419,000
0.2%For more information regarding the value of a property, please contact us for a free consultation.
616 DEER CROSSING RD St Augustine, FL 32086
4 Beds
3 Baths
2,378 SqFt
Key Details
Sold Price $420,000
Property Type Single Family Home
Sub Type Single Family Residence
Listing Status Sold
Purchase Type For Sale
Square Footage 2,378 sqft
Price per Sqft $176
Subdivision Deerfield Preserve
MLS Listing ID 1092417
Sold Date 03/15/21
Style Ranch
Bedrooms 4
Full Baths 3
HOA Fees $71/qua
HOA Y/N Yes
Originating Board realMLS (Northeast Florida Multiple Listing Service)
Year Built 2016
Property Description
Beautiful, Lakefront home in Deerfield Preserve. This 2398 sq. ft. home has 4 bd, 3 baths and a 3 car garage. It has an open floor plan and built with many upgrades like a gourmet kitchen with granite counter tops and double ovens. Walk in pantry, tile floors, upgraded cabinets & crown molding, trim package, a bay window in the master bedroom. The owner has added a very relaxing spa and screened in lanai. The location is ideal, close to restaurants, downtown St Augustine, the beach and I95.
Location
State FL
County St. Johns
Community Deerfield Preserve
Area 337-Old Moultrie Rd/Wildwood
Direction I-95 S to Exit 311/SR 207. Go E toward St Augustine Beach. Right on Deerfield Preserve Blvd., at stop sign turn R on Little Owl, at stop sign turn Right on Deer Crossing.
Interior
Interior Features Entrance Foyer, Pantry, Primary Bathroom -Tub with Separate Shower, Split Bedrooms, Walk-In Closet(s)
Heating Central
Cooling Central Air
Flooring Carpet, Tile
Exterior
Parking Features Garage Door Opener
Garage Spaces 3.0
Pool Community
Utilities Available Cable Connected, Propane
Amenities Available Basketball Court, Clubhouse, Fitness Center
View River
Roof Type Shingle
Porch Porch, Screened
Total Parking Spaces 3
Private Pool No
Building
Sewer Public Sewer
Water Public
Architectural Style Ranch
Structure Type Frame,Stucco
New Construction No
Schools
Elementary Schools Osceola
Middle Schools Murray
High Schools Pedro Menendez
Others
HOA Name Alliance Realty Mgmt
Tax ID 1027812620
Security Features Smoke Detector(s)
Acceptable Financing Cash, Conventional, FHA, VA Loan
Listing Terms Cash, Conventional, FHA, VA Loan
Read Less
Want to know what your home might be worth? Contact us for a FREE valuation!

Our team is ready to help you sell your home for the highest possible price ASAP
Bought with WATSON REALTY CORP

GET MORE INFORMATION





