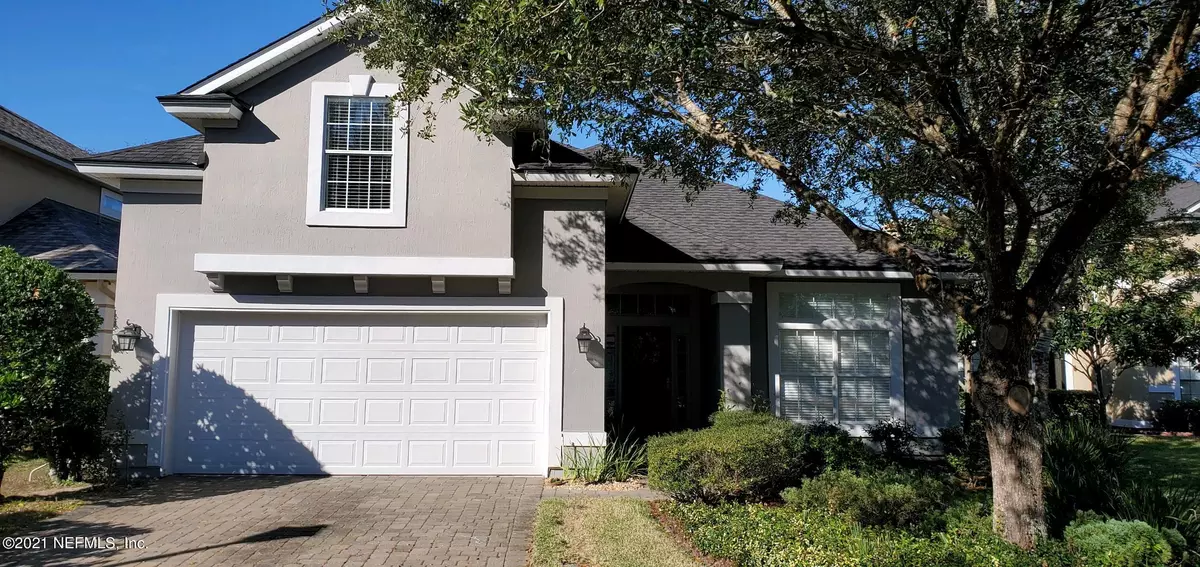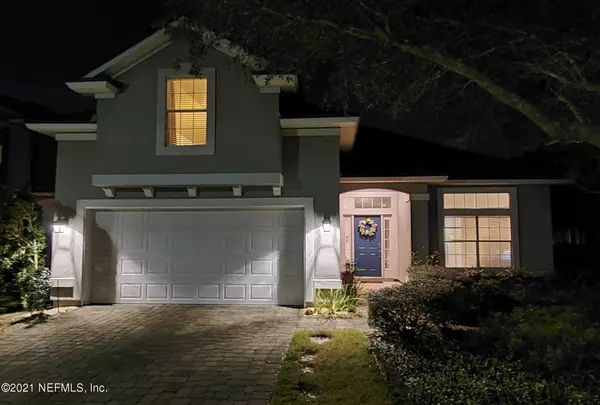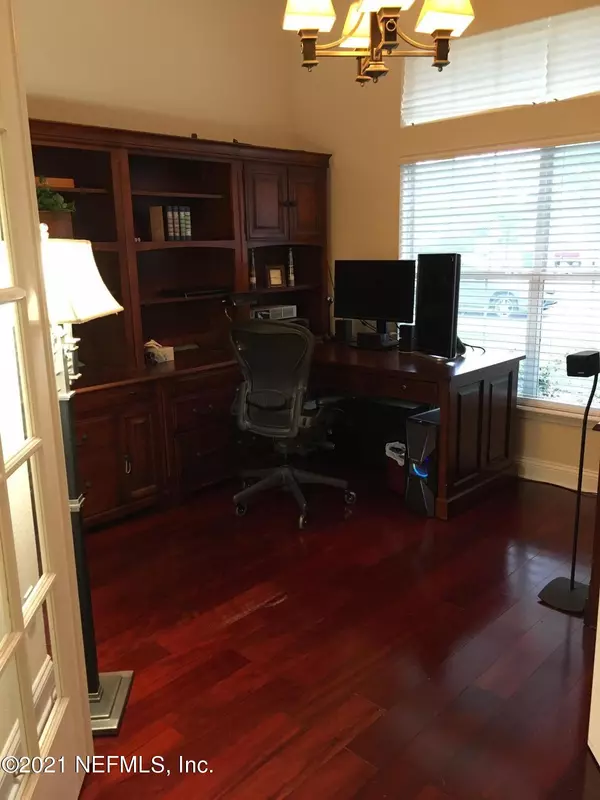$379,900
$379,900
For more information regarding the value of a property, please contact us for a free consultation.
2005 SAILVIEW RD Jacksonville, FL 32259
5 Beds
3 Baths
2,488 SqFt
Key Details
Sold Price $379,900
Property Type Single Family Home
Sub Type Single Family Residence
Listing Status Sold
Purchase Type For Sale
Square Footage 2,488 sqft
Price per Sqft $152
Subdivision Julington Creek Plan
MLS Listing ID 1090386
Sold Date 02/25/21
Style Traditional
Bedrooms 5
Full Baths 3
HOA Fees $39/ann
HOA Y/N Yes
Originating Board realMLS (Northeast Florida Multiple Listing Service)
Year Built 2005
Lot Dimensions 50x135
Property Description
Great family home w/ beautiful Pantagonian wood floors throughout entire l home except for tile in laundry & baths High ceilings, light & bright. study has french doors with built-ins in closet. large formal dining rm, 42 '' cabs in kitchen with new stainless appl +lg eat-in space open to a spacious fam rm w wood burning frplc & mantel. Very lg master suite w tray ceilings ''his & hers'' vanities & closets, garden tub, lg tiled shower Lg bonus upstairs which can serve as a 5th bedr ( has a closet) + bath or as a media room. large cov porch area overlooks nice size rear yd. A/C only 5 yrs n This nghbd enjoys its own community pool, playground and fitness center which is only for Plantation residents+ the many amenities in the JCP community. sellers looking for a quick close
Location
State FL
County St. Johns
Community Julington Creek Plan
Area 301-Julington Creek/Switzerland
Direction Son San Jose East on Racetrack Rd Left on Flora Branch Go through guard gate Left on Summerdown Way Right on Rear Admiral , Left on Sailview Rd Home on right Gated community you will need to show ID
Interior
Interior Features Breakfast Bar, Eat-in Kitchen, Entrance Foyer, Pantry, Primary Bathroom -Tub with Separate Shower, Primary Downstairs, Split Bedrooms, Vaulted Ceiling(s), Walk-In Closet(s)
Heating Central, Heat Pump
Cooling Central Air
Flooring Tile, Wood
Fireplaces Number 1
Fireplace Yes
Laundry Electric Dryer Hookup, Washer Hookup
Exterior
Garage Additional Parking, Attached, Garage, Garage Door Opener
Garage Spaces 2.0
Fence Back Yard
Pool Community
Utilities Available Cable Available
Amenities Available Basketball Court, Fitness Center, Jogging Path, Playground, Security, Tennis Court(s), Trash
Waterfront No
Roof Type Shingle
Porch Covered, Patio
Total Parking Spaces 2
Private Pool No
Building
Lot Description Sprinklers In Front, Sprinklers In Rear
Sewer Public Sewer
Water Public
Architectural Style Traditional
Structure Type Stucco
New Construction No
Others
HOA Name JC Plantation
Tax ID 2498370640
Acceptable Financing Cash, Conventional, FHA, VA Loan
Listing Terms Cash, Conventional, FHA, VA Loan
Read Less
Want to know what your home might be worth? Contact us for a FREE valuation!

Our team is ready to help you sell your home for the highest possible price ASAP
Bought with NAVY TO NAVY HOMES LLC

GET MORE INFORMATION





