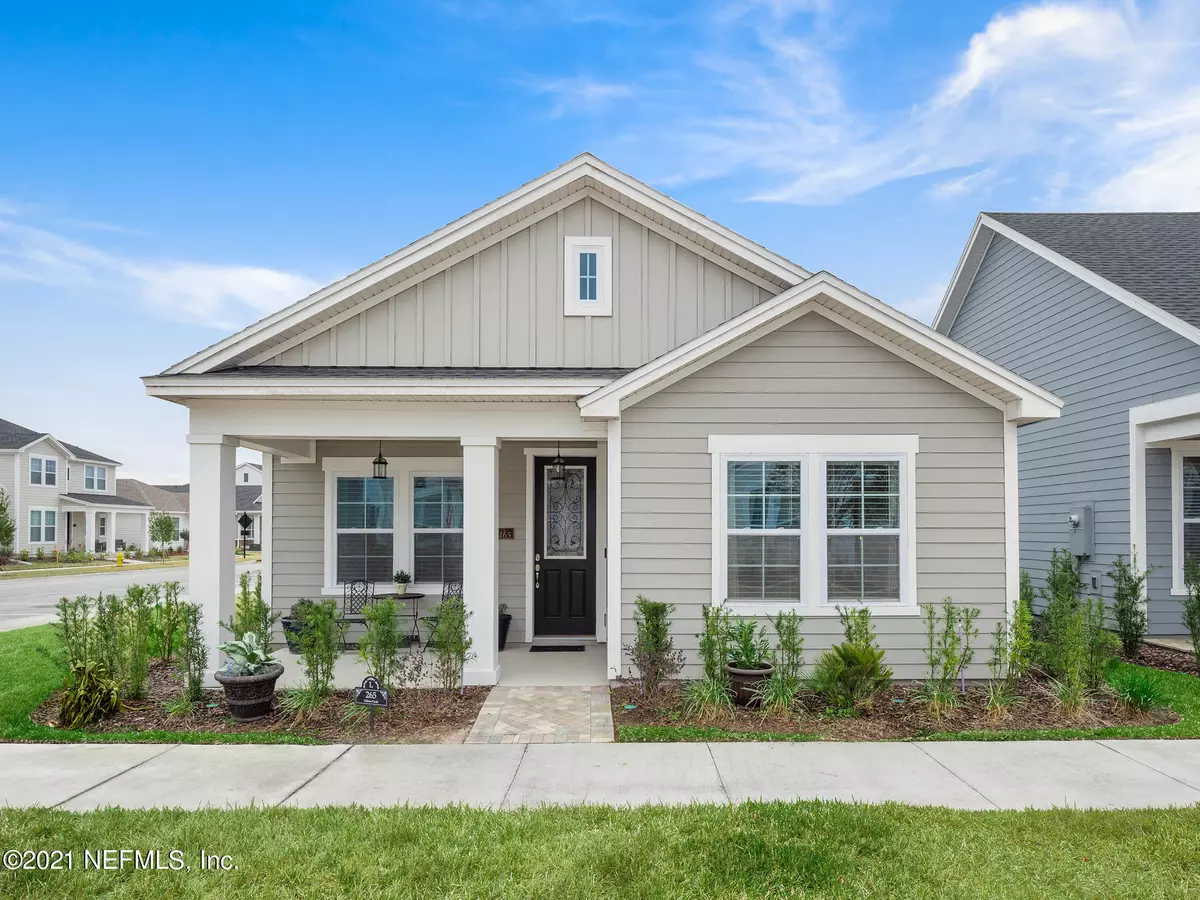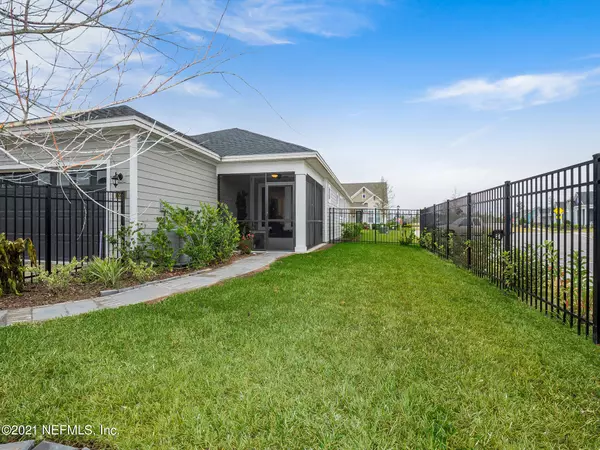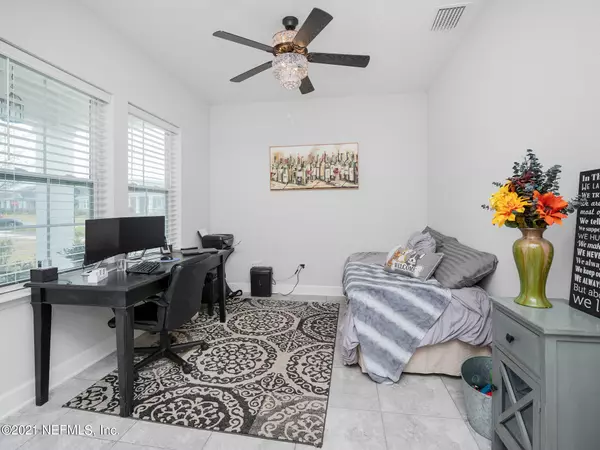$342,500
$342,000
0.1%For more information regarding the value of a property, please contact us for a free consultation.
265 DALTON CIR St Augustine, FL 32092
3 Beds
2 Baths
1,657 SqFt
Key Details
Sold Price $342,500
Property Type Single Family Home
Sub Type Single Family Residence
Listing Status Sold
Purchase Type For Sale
Square Footage 1,657 sqft
Price per Sqft $206
Subdivision Shearwater
MLS Listing ID 1089970
Sold Date 03/30/21
Bedrooms 3
Full Baths 2
HOA Fees $18/ann
HOA Y/N Yes
Originating Board realMLS (Northeast Florida Multiple Listing Service)
Year Built 2019
Property Description
Gorgeous Corner Lot, David Weekley Myrtle Floor Plan Home, in desired Falls @ Shearwater! This like new home has $25k+ in upgrades & is ready for move in now! W/ front flex room for office or play area, upgraded kitchen w/ quartz island, upgraded cabinets w/ cushion close, upgraded stainless steel gas range, w/ custom lighting. Open Floor plan includes added windows, upgraded tile flooring, & Large Extended Screened Lanai w/ large yard thanks to corner lot location. Master Bedroom has been upgraded w/ tray ceiling, custom lighting sconces, leading to upgraded en-suite w/ double sink vanity, custom mirror, shower tile, & large walk in closet. Bedrooms 2 & 3 are nicely sized, & hall/guest bath has upgraded tile package. Garage has free standing tub & water softener loop. Shearwater Incl... Incl...
Location
State FL
County St. Johns
Community Shearwater
Area 304- 210 South
Direction From I95 Exit onto CR210 West, then left onto Shearwater Pkwy, continue through roundabout, then Left onto Falls Dr, Right onto Windley Dr, Left onto Beale Ave, Home is first on the Right on Dalton Dr
Interior
Interior Features Kitchen Island, Walk-In Closet(s)
Heating Central
Cooling Central Air
Flooring Tile
Laundry Electric Dryer Hookup, Washer Hookup
Exterior
Parking Features Attached, Garage
Garage Spaces 2.0
Fence Back Yard
Pool Community, None
Amenities Available Clubhouse, Fitness Center, Jogging Path, Playground, Tennis Court(s)
Porch Front Porch, Patio, Porch, Screened
Total Parking Spaces 2
Private Pool No
Building
Lot Description Corner Lot
Sewer Public Sewer
Water Public
New Construction No
Others
Tax ID 0100130430
Acceptable Financing Cash, Conventional, FHA, USDA Loan, VA Loan
Listing Terms Cash, Conventional, FHA, USDA Loan, VA Loan
Read Less
Want to know what your home might be worth? Contact us for a FREE valuation!

Our team is ready to help you sell your home for the highest possible price ASAP
Bought with WATSON REALTY CORP
GET MORE INFORMATION





