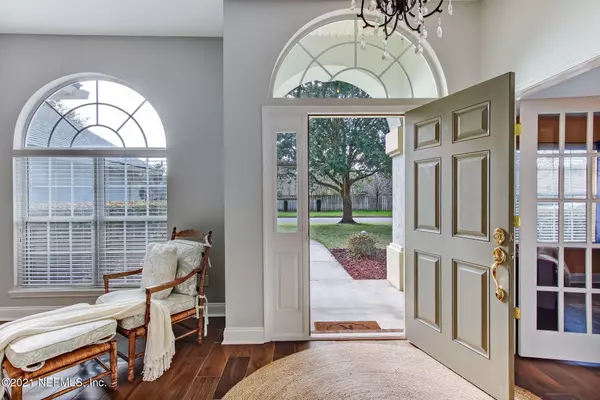$420,000
$412,000
1.9%For more information regarding the value of a property, please contact us for a free consultation.
3200 CHESTNUT CT Jacksonville, FL 32259
4 Beds
3 Baths
2,467 SqFt
Key Details
Sold Price $420,000
Property Type Single Family Home
Sub Type Single Family Residence
Listing Status Sold
Purchase Type For Sale
Square Footage 2,467 sqft
Price per Sqft $170
Subdivision Julington Creek Plan
MLS Listing ID 1090489
Sold Date 02/19/21
Bedrooms 4
Full Baths 2
Half Baths 1
HOA Fees $37/ann
HOA Y/N Yes
Originating Board realMLS (Northeast Florida Multiple Listing Service)
Year Built 2004
Lot Dimensions .32 acres
Property Description
*MULTIPLE OFFERS RECEIVED* This spectacular JCP home is located on a premium corner waterfront lot featuring MANY UPDATES! New Roof in 2018! Side entry garage with newly installed overhead Monkey Bar storage rack system offers many storage options. Wood-look Porcelain tile thru out home. Gorgeous gourmet style kitchen is home's focal point with California style granite counter tops, backsplash, 42'' cabinets, SS appliances & convenient built in desk area. Office/Study has double French doors & the split floor plan allows for more space & privacy between children and/or guests. Options abound for enjoying Florida's outdoor living with both a screened patio & a separate huge, covered lanai overlooking the pond. Live here to enjoy all of JCP's resort-style amenities.
Location
State FL
County St. Johns
Community Julington Creek Plan
Area 301-Julington Creek/Switzerland
Direction From San Jose Blvd/SR 13, to Racetrack, R on Butterfly Branch Dr, L on Butterfly Branch Cir, L on Lonicera Loop, R on Chestnut Ct. Home is on the corner of Chestnut & Lonicera Loop.
Interior
Interior Features Breakfast Bar, Breakfast Nook, Entrance Foyer, Kitchen Island, Pantry, Primary Bathroom -Tub with Separate Shower, Primary Downstairs, Split Bedrooms, Walk-In Closet(s)
Heating Central, Heat Pump
Cooling Central Air
Flooring Tile
Laundry Electric Dryer Hookup, Washer Hookup
Exterior
Garage Attached, Garage, Garage Door Opener
Garage Spaces 2.0
Pool Community
Utilities Available Cable Available
Amenities Available Basketball Court, Clubhouse, Fitness Center, Golf Course, Playground, Tennis Court(s)
Waterfront Yes
Waterfront Description Pond
View Water
Roof Type Shingle
Porch Patio, Porch, Screened
Total Parking Spaces 2
Private Pool No
Building
Lot Description Corner Lot, Sprinklers In Front, Sprinklers In Rear
Sewer Public Sewer
Water Public
Structure Type Stucco
New Construction No
Schools
High Schools Creekside
Others
HOA Name Julington Creek Plan
Tax ID 2495404460
Security Features Smoke Detector(s)
Acceptable Financing Cash, Conventional, VA Loan
Listing Terms Cash, Conventional, VA Loan
Read Less
Want to know what your home might be worth? Contact us for a FREE valuation!

Our team is ready to help you sell your home for the highest possible price ASAP
Bought with KELLER WILLIAMS REALTY ATLANTIC PARTNERS

GET MORE INFORMATION





