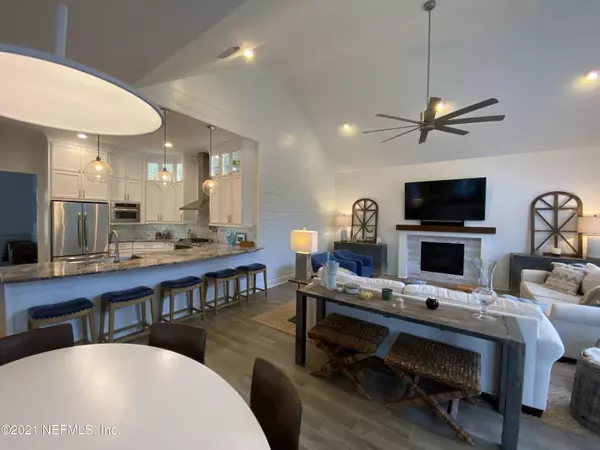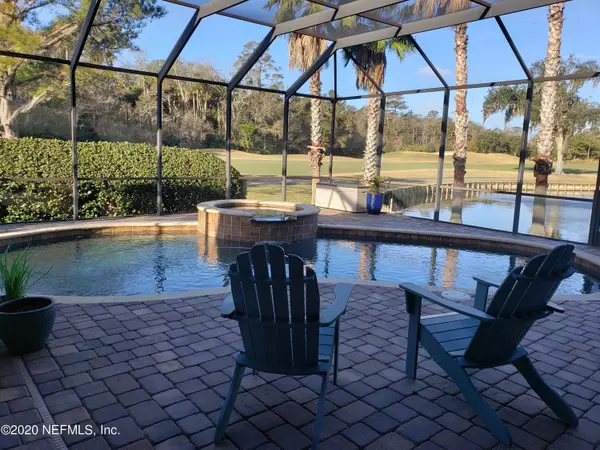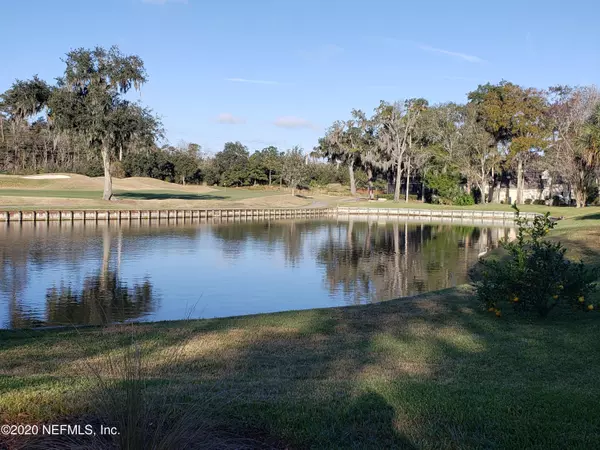$1,263,000
$1,249,000
1.1%For more information regarding the value of a property, please contact us for a free consultation.
8269 SEVEN MILE DR Ponte Vedra Beach, FL 32082
6 Beds
4 Baths
3,910 SqFt
Key Details
Sold Price $1,263,000
Property Type Single Family Home
Sub Type Single Family Residence
Listing Status Sold
Purchase Type For Sale
Square Footage 3,910 sqft
Price per Sqft $323
Subdivision Sawgrass Players Club
MLS Listing ID 1087949
Sold Date 02/03/21
Style Contemporary
Bedrooms 6
Full Baths 4
HOA Fees $228/ann
HOA Y/N Yes
Originating Board realMLS (Northeast Florida Multiple Listing Service)
Year Built 1996
Lot Dimensions 205' x 140' x 205' x 145'
Property Description
Looking for privacy in a resort setting? This remodeled 6-br home has it, capturing stunning views on 3 sides -natural beauty, water and TPC Sawgrass Dye's Valley Golf Course (#4 in front, #7 in back). You're a golf cart ride away from TPC Sawgrass's stunning clubhouse, award-winning golf & dining. Easy-care wood-look tile, perfect with the clean interior design. Entry w/high ceilings flows into dining, living & today's island-style kitchen/family room. Glass doors open to pavered screened room & beautiful pool. 1st level owner's suite is spacious & contemporary! Upstairs in this unique plan you'll find 2 huge brs, one with water & golf views from the glassed balcony. Suitable for multiple generations; privacy for all! Pool is not heated. MULTIPLE OFFER NOTICE; DEADLINE 9PM 1.12.21
Location
State FL
County St. Johns
Community Sawgrass Players Club
Area 262-Ponte Vedra Beach-W Of A1A-S Of Solana Rd
Direction From JTB, S on A1A, past Sawgrass Village; turn @ Sawgrass Players Club sign. Continue down TPC Blvd., past TPC clubhouse to L on Seven Mile Dr (Sawgrass Pointe). Home is on right near the cul-de-sac.
Interior
Interior Features Breakfast Bar, Breakfast Nook, Built-in Features, Eat-in Kitchen, Entrance Foyer, In-Law Floorplan, Pantry, Primary Bathroom - Tub with Shower, Primary Downstairs, Split Bedrooms, Vaulted Ceiling(s), Walk-In Closet(s)
Heating Central, Heat Pump
Cooling Central Air
Flooring Carpet, Tile
Fireplaces Number 1
Fireplaces Type Gas
Fireplace Yes
Exterior
Exterior Feature Balcony
Parking Features Attached, Circular Driveway, Garage
Garage Spaces 3.0
Pool In Ground, Other, Pool Sweep, Screen Enclosure
Amenities Available Basketball Court, Jogging Path, Playground
Waterfront Description Lagoon,Pond
View Golf Course, Water
Roof Type Shingle
Porch Patio, Porch, Screened
Total Parking Spaces 3
Private Pool No
Building
Lot Description Cul-De-Sac, On Golf Course, Sprinklers In Front, Sprinklers In Rear, Wooded
Sewer Public Sewer
Water Public
Architectural Style Contemporary
Structure Type Shell Dash,Stucco
New Construction No
Schools
Elementary Schools Ponte Vedra Rawlings
Middle Schools Alice B. Landrum
High Schools Ponte Vedra
Others
HOA Name see private remarks
Tax ID 0620810840
Read Less
Want to know what your home might be worth? Contact us for a FREE valuation!

Our team is ready to help you sell your home for the highest possible price ASAP

GET MORE INFORMATION





