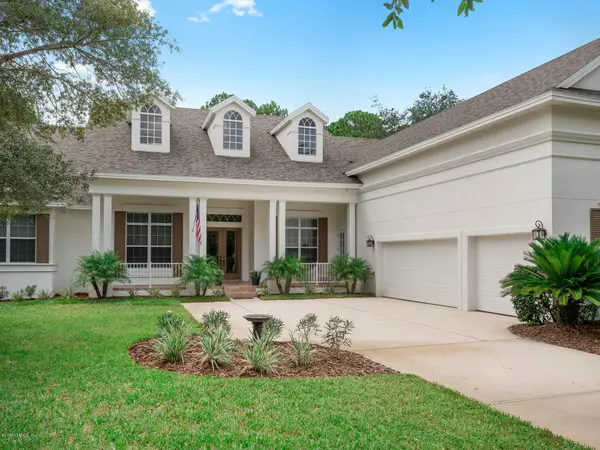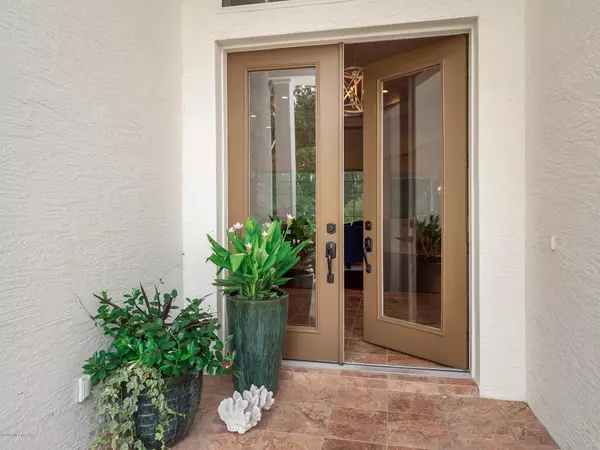$830,000
$839,500
1.1%For more information regarding the value of a property, please contact us for a free consultation.
344 SOPHIA TER St Augustine, FL 32095
4 Beds
4 Baths
4,029 SqFt
Key Details
Sold Price $830,000
Property Type Single Family Home
Sub Type Single Family Residence
Listing Status Sold
Purchase Type For Sale
Square Footage 4,029 sqft
Price per Sqft $206
Subdivision Palencia
MLS Listing ID 1065839
Sold Date 02/25/21
Style Ranch,Traditional
Bedrooms 4
Full Baths 3
Half Baths 1
HOA Fees $6/ann
HOA Y/N Yes
Year Built 2006
Property Description
LET'S MAKE A DEAL !
New white kithen cabinets and goose neck faucet. Updated fixtures
Custom built Aurthur Rutenberg Concrete Block home. It checks ALL of the boxes. 4029 sf of casual luxury...PLUS 591 sf floored, unfinished bonus room w/bath pre-plumb. Soaring ceilings invite you into this beautiful home which is loaded with upgrades like step tray ceilings, heavy crown moldings new light fixtures and fans, fresh paint inside and out.... new architectural singled roof. installed 7/21/2020. ADDITIONAL FEATURES include a spacious First Floor bonus room, custom entertainment center in the family room, summer kitchen with gas grill & beverage cooler. The kitchen is open to the family room and breakfast room plus breakfast bar seating and Butler's Pantry with wine chiller
Location
State FL
County St. Johns
Community Palencia
Area 312-Palencia Area
Direction US 1 South to Palencia Golf & CC. First right at round about through guard gate. Right on North River to 2nd right on Sophia Terrace to property on right.
Rooms
Other Rooms Outdoor Kitchen
Interior
Interior Features Breakfast Bar, Breakfast Nook, Built-in Features, Entrance Foyer, Kitchen Island, Pantry, Primary Bathroom -Tub with Separate Shower, Primary Downstairs, Split Bedrooms, Vaulted Ceiling(s), Walk-In Closet(s), Wet Bar
Heating Central, Natural Gas, Zoned
Cooling Central Air, Electric, Zoned
Flooring Carpet, Tile, Wood
Fireplaces Number 1
Fireplaces Type Gas
Furnishings Unfurnished
Fireplace Yes
Exterior
Parking Features Attached, Garage, Garage Door Opener
Garage Spaces 3.0
Pool In Ground, Gas Heat, Heated, Other, Pool Sweep, Screen Enclosure
Utilities Available Cable Available
Amenities Available Basketball Court, Boat Dock, Clubhouse, Fitness Center, Golf Course, Jogging Path, Playground, Security, Tennis Court(s)
View Protected Preserve
Roof Type Shingle
Porch Front Porch, Patio, Porch, Screened
Total Parking Spaces 3
Private Pool No
Building
Sewer Public Sewer
Water Public
Architectural Style Ranch, Traditional
Structure Type Block,Frame,Stucco
New Construction No
Schools
Elementary Schools Palencia
Middle Schools Pacetti Bay
High Schools Allen D. Nease
Others
Tax ID 0720790300
Security Features 24 Hour Security,Smoke Detector(s)
Acceptable Financing Cash, Conventional, FHA, VA Loan
Listing Terms Cash, Conventional, FHA, VA Loan
Read Less
Want to know what your home might be worth? Contact us for a FREE valuation!

Our team is ready to help you sell your home for the highest possible price ASAP
Bought with DJ & LINDSEY REAL ESTATE

GET MORE INFORMATION





