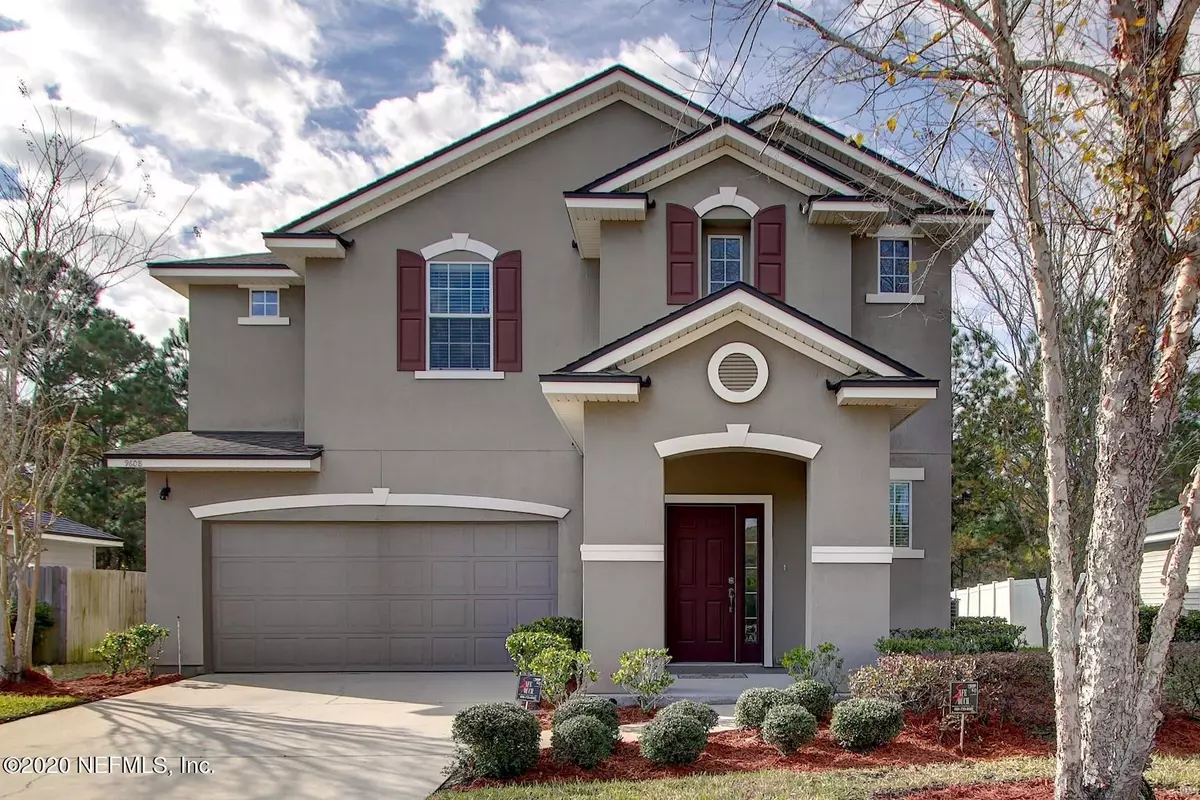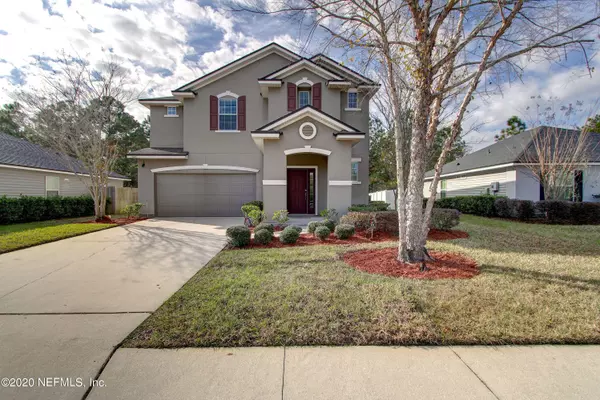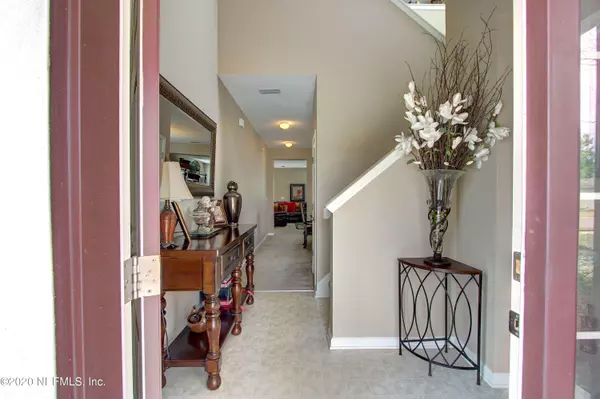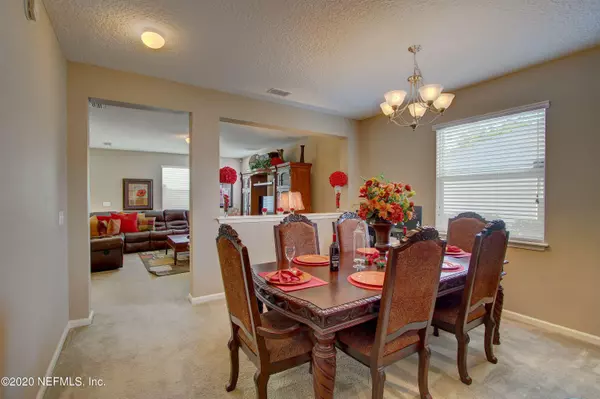$305,000
$305,000
For more information regarding the value of a property, please contact us for a free consultation.
9608 BEMBRIDGE MILL DR Jacksonville, FL 32244
4 Beds
3 Baths
2,418 SqFt
Key Details
Sold Price $305,000
Property Type Single Family Home
Sub Type Single Family Residence
Listing Status Sold
Purchase Type For Sale
Square Footage 2,418 sqft
Price per Sqft $126
Subdivision Watermill
MLS Listing ID 1088528
Sold Date 02/03/21
Style Traditional
Bedrooms 4
Full Baths 2
Half Baths 1
HOA Fees $41/ann
HOA Y/N Yes
Originating Board realMLS (Northeast Florida Multiple Listing Service)
Year Built 2010
Property Description
Don't miss out on this perfect 1 owner meticulously maintained home. Light & bright, the downstairs offers a 1/2 bath, separate dining room, open concept kitchen/family room with a less formal eat in area. Tons of counters & a food prep island with bar seating perfect for gathering around. You won't ever have to miss out while entertaining family & friends. French doors lead to a covered patio & a large private backyard that backs up to a nature preserve. Upstairs you are greeted by a second family/bonus room, 4 bedrooms, 2 full baths & indoor laundry room. 3 of the 4 bedrooms offer walk in closets. The house is pre-wired for surround sound on the first level, intercom system, security system & irrigation system outside. The 2 car garage has beautiful epoxy floors (2020).
Location
State FL
County Duval
Community Watermill
Area 067-Collins Rd/Argyle/Oakleaf Plantation (Duval)
Direction From I-295 N exit Blanding Blvd & turn L. Turn R onto Argyle Forest Blvd. Turn L onto Longford Dr. Turn R onto Adelaide Dr. Turn L onto Woodstone Mill Dr. Turn L onto Bembridge Mill Dr. House is on R.
Interior
Interior Features Breakfast Bar, Eat-in Kitchen, Entrance Foyer, Kitchen Island, Pantry, Primary Bathroom -Tub with Separate Shower, Split Bedrooms, Vaulted Ceiling(s), Walk-In Closet(s)
Heating Central
Cooling Central Air
Flooring Carpet, Vinyl
Exterior
Parking Features Attached, Garage
Garage Spaces 2.0
Pool None
Amenities Available Basketball Court, Playground, Tennis Court(s)
View Protected Preserve
Roof Type Shingle
Porch Covered, Patio
Total Parking Spaces 2
Private Pool No
Building
Lot Description Sprinklers In Front, Sprinklers In Rear
Sewer Public Sewer
Water Public
Architectural Style Traditional
Structure Type Frame,Stucco
New Construction No
Schools
Elementary Schools Enterprise
Middle Schools Charger Academy
High Schools Westside High School
Others
HOA Name Watermill
Tax ID 0164310330
Security Features Entry Phone/Intercom,Security System Owned,Smoke Detector(s)
Acceptable Financing Cash, Conventional, FHA, VA Loan
Listing Terms Cash, Conventional, FHA, VA Loan
Read Less
Want to know what your home might be worth? Contact us for a FREE valuation!

Our team is ready to help you sell your home for the highest possible price ASAP
GET MORE INFORMATION





