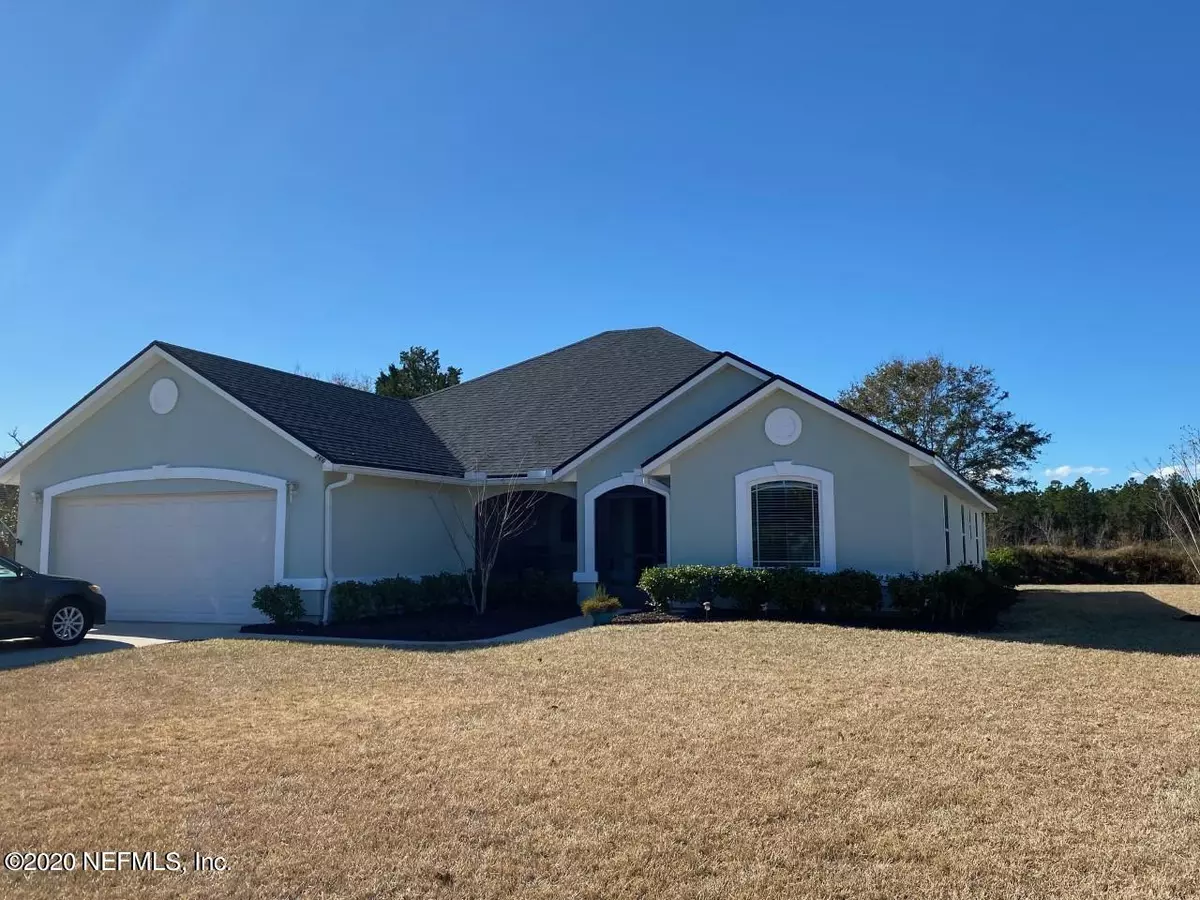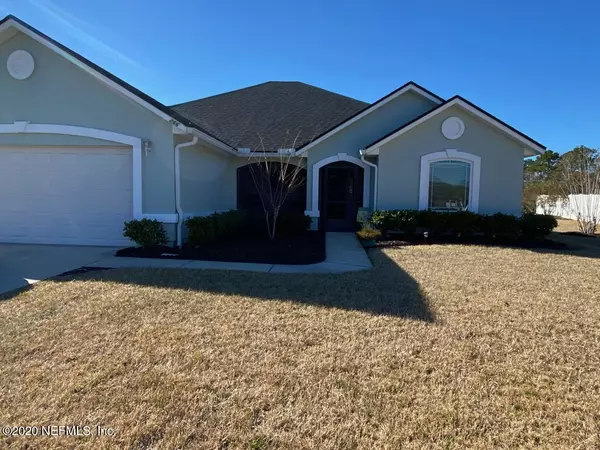$319,900
$319,900
For more information regarding the value of a property, please contact us for a free consultation.
266 DEERFIELD GLEN DR St Augustine, FL 32086
3 Beds
2 Baths
2,070 SqFt
Key Details
Sold Price $319,900
Property Type Single Family Home
Sub Type Single Family Residence
Listing Status Sold
Purchase Type For Sale
Square Footage 2,070 sqft
Price per Sqft $154
Subdivision Deerfield Trace
MLS Listing ID 1088189
Sold Date 02/19/21
Style Flat
Bedrooms 3
Full Baths 2
HOA Fees $41/qua
HOA Y/N Yes
Originating Board realMLS (Northeast Florida Multiple Listing Service)
Year Built 2015
Lot Dimensions 78X138
Property Description
Lovely well maintained 3BR/2BTH with seperate office home. Looking for larger lot (.29 acres), Move-In condition featuring Open Floor plan, large kitchen with island and plenty of counter space making entertaining a pleasure. 10' ceilings, granite counter tops, formal dining area, large screened back patio, and outdoor fire pit for additional enjoyment! Screened front patio for afternoon enjoyment in this newer community with easy Crescent Beach, I-95, and local shopping and restaurant access.
Location
State FL
County St. Johns
Community Deerfield Trace
Area 337-Old Moultrie Rd/Wildwood
Direction US 1 to West on Watson Rd, left on Deerfield Forest Dr., right on Deerfield Grove Way right on Deerfield Glen Dr.
Interior
Interior Features Breakfast Bar, Eat-in Kitchen, Pantry, Primary Bathroom -Tub with Separate Shower, Primary Downstairs, Split Bedrooms, Vaulted Ceiling(s), Walk-In Closet(s)
Heating Central
Cooling Central Air
Flooring Carpet, Tile
Exterior
Parking Features Attached, Garage
Garage Spaces 2.0
Pool None
Roof Type Shingle
Porch Covered, Front Porch, Patio, Porch, Screened
Total Parking Spaces 2
Private Pool No
Building
Lot Description Irregular Lot, Sprinklers In Front, Sprinklers In Rear
Sewer Public Sewer
Architectural Style Flat
Structure Type Frame,Stucco
New Construction No
Schools
Middle Schools Gamble Rogers
High Schools Pedro Menendez
Others
HOA Name Deerfield Trace
Tax ID 1404320220
Acceptable Financing Cash, Conventional, FHA, VA Loan
Listing Terms Cash, Conventional, FHA, VA Loan
Read Less
Want to know what your home might be worth? Contact us for a FREE valuation!

Our team is ready to help you sell your home for the highest possible price ASAP
Bought with NON MLS

GET MORE INFORMATION





