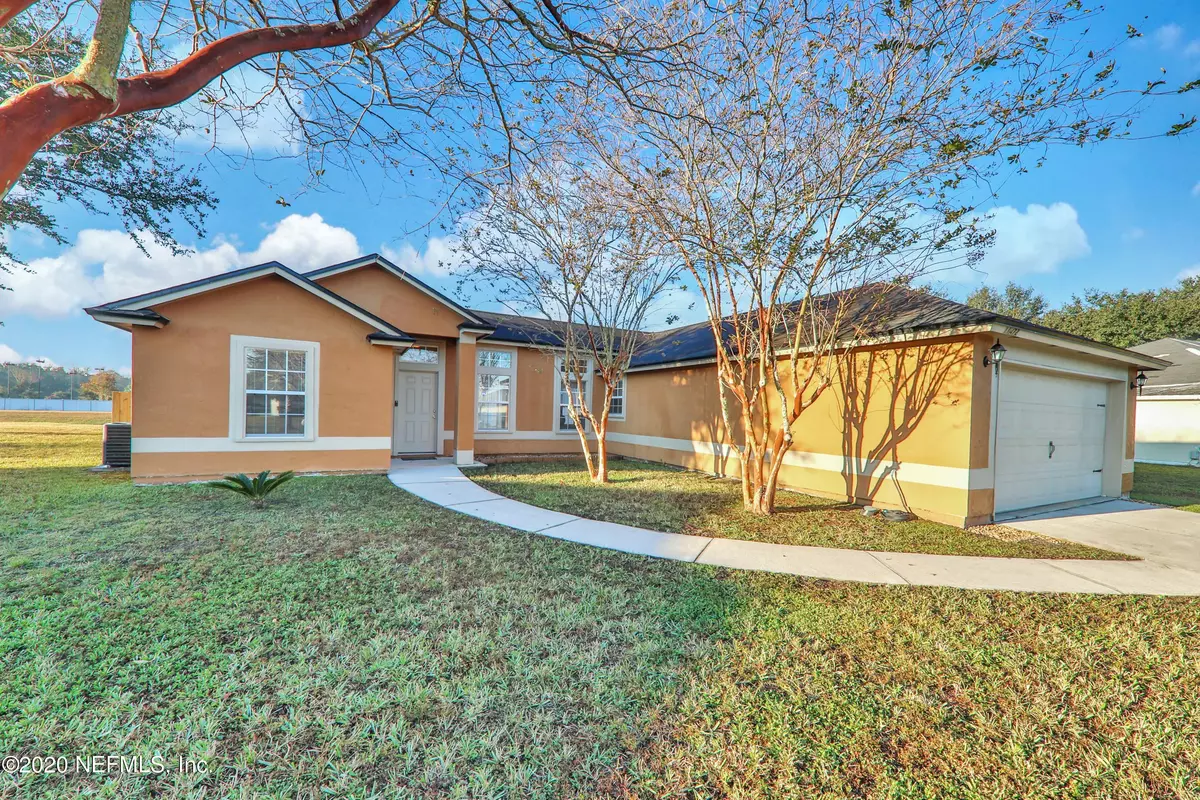$197,500
$185,000
6.8%For more information regarding the value of a property, please contact us for a free consultation.
11472 ROLLING RIVER BLVD Jacksonville, FL 32219
3 Beds
2 Baths
1,140 SqFt
Key Details
Sold Price $197,500
Property Type Single Family Home
Sub Type Single Family Residence
Listing Status Sold
Purchase Type For Sale
Square Footage 1,140 sqft
Price per Sqft $173
Subdivision Rolling River Estates
MLS Listing ID 1086321
Sold Date 01/29/21
Style Ranch
Bedrooms 3
Full Baths 2
HOA Fees $26/qua
HOA Y/N Yes
Originating Board realMLS (Northeast Florida Multiple Listing Service)
Year Built 2002
Property Description
*Multiple Offers Received* Highest and best due 12/13 at 5pm. READY TO MOVE IN 3 bed, 2 bath home in Rolling River Estates with LOW HOA FEES! This ranch style home features an OPEN FLOOR PLAN with eat-in dining room next to the kitchen overlooking the living room. Large front windows provide plenty of sunlight and gorgeous views of the .27 ACRE LOT. The GATED YARD for private recreation and SECURITY CAMERAS allow for peace of mind when away from your home. Fully tiled bathrooms with UPDATED MASTER BATH guarantee easy maintenance and a luxurious feel. Take a serene walk around two ponds located at front and rear of the property, or enjoy neighborhood amenities including a playground, basketball courts, and picnic area for family fun! Just minutes from local dining/shopping with plans.
Location
State FL
County Duval
Community Rolling River Estates
Area 091-Garden City/Airport
Direction From I-295 take exit 28B for New Kings Rd toward Callahan, merge onto US-1 N/ US-23 N/ New Kings Rd, right onto Dunn Ave, left onto Rolling River Blvd, make a U-turn at Shoreline Ln, home on right.
Interior
Interior Features Primary Bathroom -Tub with Separate Shower
Heating Central
Cooling Central Air
Flooring Laminate, Tile
Exterior
Parking Features Attached, Garage
Garage Spaces 2.0
Fence Back Yard, Wood
Pool None
Amenities Available Basketball Court, Playground
Roof Type Shingle
Porch Porch
Total Parking Spaces 2
Private Pool No
Building
Sewer Public Sewer
Water Public
Architectural Style Ranch
Structure Type Stucco
New Construction No
Schools
Elementary Schools Dinsmore
Middle Schools Highlands
High Schools Jean Ribault
Others
HOA Name River City Mngmt
Tax ID 0038091200
Security Features Security System Owned
Acceptable Financing Cash, Conventional, FHA, VA Loan
Listing Terms Cash, Conventional, FHA, VA Loan
Read Less
Want to know what your home might be worth? Contact us for a FREE valuation!

Our team is ready to help you sell your home for the highest possible price ASAP
Bought with CENTURY 21 MILLER ELITE LLC

GET MORE INFORMATION





