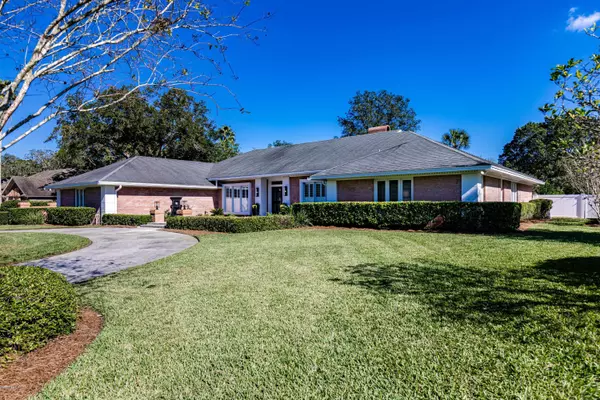$837,000
$859,000
2.6%For more information regarding the value of a property, please contact us for a free consultation.
8129 MIDDLE FORK WAY Jacksonville, FL 32256
4 Beds
4 Baths
4,169 SqFt
Key Details
Sold Price $837,000
Property Type Single Family Home
Sub Type Single Family Residence
Listing Status Sold
Purchase Type For Sale
Square Footage 4,169 sqft
Price per Sqft $200
Subdivision Deerwood
MLS Listing ID 1084345
Sold Date 02/03/21
Style Ranch
Bedrooms 4
Full Baths 3
Half Baths 1
HOA Fees $175/ann
HOA Y/N Yes
Originating Board realMLS (Northeast Florida Multiple Listing Service)
Year Built 1986
Property Description
Prestige and privacy. Large executive home with brilliant living spaces in the exclusive residential guard-gated Deerwood Community. Located on a quiet cul-de-sac, this all-brick home has an expansive vaulted family room with double-sided brick fireplace and built-in cabinetry and an adjoining bonus room with wet bar and backyard views. An upgraded kitchen with abundant cherry custom cabinetry, huge center island and breakfast bar all under modern and stylish agate countertops. Work from home in your private custom office, relax in the screened pool, or retire to an updated owner's suite with upscale luxurious bath. This home features a split bedroom concept with private guest wing and multi-generational suite with private bath. All new interior paint, LED lighting and flooring throughout. throughout.
Location
State FL
County Duval
Community Deerwood
Area 024-Baymeadows/Deerwood
Direction From Baymeadows Road Entrance go Right on Hollyridge. Bear right at Circle. Go right at stop sign. Right into Estates Section. Right on Middle Fork Lane to Middle Fork Way.
Interior
Interior Features Breakfast Bar, Built-in Features, Eat-in Kitchen, Entrance Foyer, Kitchen Island, Pantry, Primary Bathroom -Tub with Separate Shower, Skylight(s), Split Bedrooms, Vaulted Ceiling(s), Walk-In Closet(s), Wet Bar
Heating Central, Electric, Heat Pump, Other
Cooling Central Air, Electric
Flooring Carpet, Tile, Vinyl, Wood
Fireplaces Number 2
Fireplaces Type Double Sided, Wood Burning
Furnishings Unfurnished
Fireplace Yes
Laundry Electric Dryer Hookup, Washer Hookup
Exterior
Parking Features Additional Parking, Attached, Circular Driveway, Garage, Garage Door Opener
Garage Spaces 3.0
Fence Back Yard, Vinyl
Pool Community, In Ground, Screen Enclosure
Utilities Available Cable Connected
Roof Type Shingle
Porch Patio, Screened
Total Parking Spaces 3
Private Pool No
Building
Lot Description Cul-De-Sac, Sprinklers In Front, Sprinklers In Rear
Sewer Public Sewer
Water Public
Architectural Style Ranch
New Construction No
Others
HOA Name DIA
Tax ID 1486313592
Security Features Security System Owned,Smoke Detector(s)
Acceptable Financing Cash, Conventional, VA Loan
Listing Terms Cash, Conventional, VA Loan
Read Less
Want to know what your home might be worth? Contact us for a FREE valuation!

Our team is ready to help you sell your home for the highest possible price ASAP
Bought with NON MLS

GET MORE INFORMATION





