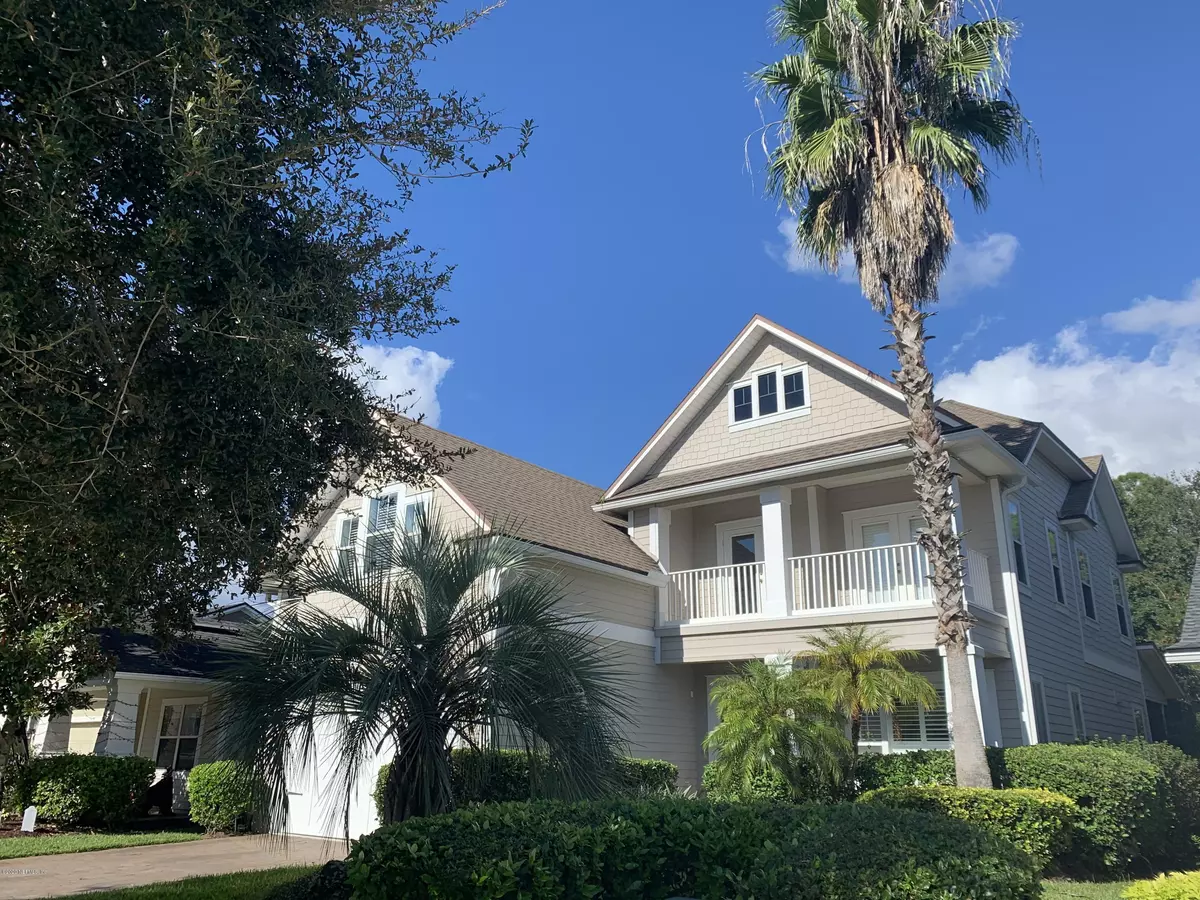$600,000
$595,000
0.8%For more information regarding the value of a property, please contact us for a free consultation.
96 PELICAN POINTE RD Ponte Vedra Beach, FL 32081
4 Beds
3 Baths
2,887 SqFt
Key Details
Sold Price $600,000
Property Type Single Family Home
Sub Type Single Family Residence
Listing Status Sold
Purchase Type For Sale
Square Footage 2,887 sqft
Price per Sqft $207
Subdivision Coastal Oaks
MLS Listing ID 1085986
Sold Date 12/04/20
Style Traditional
Bedrooms 4
Full Baths 3
HOA Fees $156/qua
HOA Y/N Yes
Originating Board realMLS (Northeast Florida Multiple Listing Service)
Year Built 2007
Property Description
After passing through the gates at Coastal Oaks, this private, pool home is found conveniently located within walking distance of the neighborhood Clubhouse, fitness center, playground, sport fields and trails. This highly customized Stonebrook plan is a former Model Home and has numerous upgrades including: expansive crown molding; all wood floors on the 1st floor; specialty ceilings; surround sound; custom built-ins; custom closet shelving; complete summer kitchen; landscape lighting; and a screen enclosed pool. Abundant natural light from the many windows and French doors create a luxurious, coastal feel that is inviting and comfortable. Call to arrange your private tour. Kindly provide 24 hour notice. Please note: Owners Suite is upstairs.
Location
State FL
County St. Johns
Community Coastal Oaks
Area 272-Nocatee South
Direction Nocatee Parkway west from A1A. Exit Crosswater Parkway, heading south. At second traffic light turn right into Coastal Oaks. After gate, turn right at second stop sign. House is on right.
Rooms
Other Rooms Outdoor Kitchen
Interior
Interior Features Breakfast Bar, Breakfast Nook, Built-in Features, Entrance Foyer, Pantry, Primary Bathroom -Tub with Separate Shower, Walk-In Closet(s)
Heating Central, Heat Pump, Zoned
Cooling Central Air, Zoned
Flooring Carpet, Tile, Wood
Fireplaces Number 1
Furnishings Unfurnished
Fireplace Yes
Laundry Electric Dryer Hookup, Washer Hookup
Exterior
Exterior Feature Balcony
Parking Features Attached, Garage, Garage Door Opener
Garage Spaces 2.0
Pool Community, In Ground, Other, Screen Enclosure
Amenities Available Basketball Court, Children's Pool, Clubhouse, Fitness Center, Jogging Path, Playground, Security, Tennis Court(s)
Roof Type Shingle
Porch Front Porch, Patio, Porch, Screened
Total Parking Spaces 2
Private Pool No
Building
Lot Description Sprinklers In Front, Sprinklers In Rear
Sewer Public Sewer
Water Public
Architectural Style Traditional
Structure Type Fiber Cement,Frame
New Construction No
Others
HOA Name May Management
Tax ID 0702911130
Security Features Security System Owned,Smoke Detector(s)
Acceptable Financing Cash, Conventional
Listing Terms Cash, Conventional
Read Less
Want to know what your home might be worth? Contact us for a FREE valuation!

Our team is ready to help you sell your home for the highest possible price ASAP
Bought with WATSON REALTY CORP

GET MORE INFORMATION



