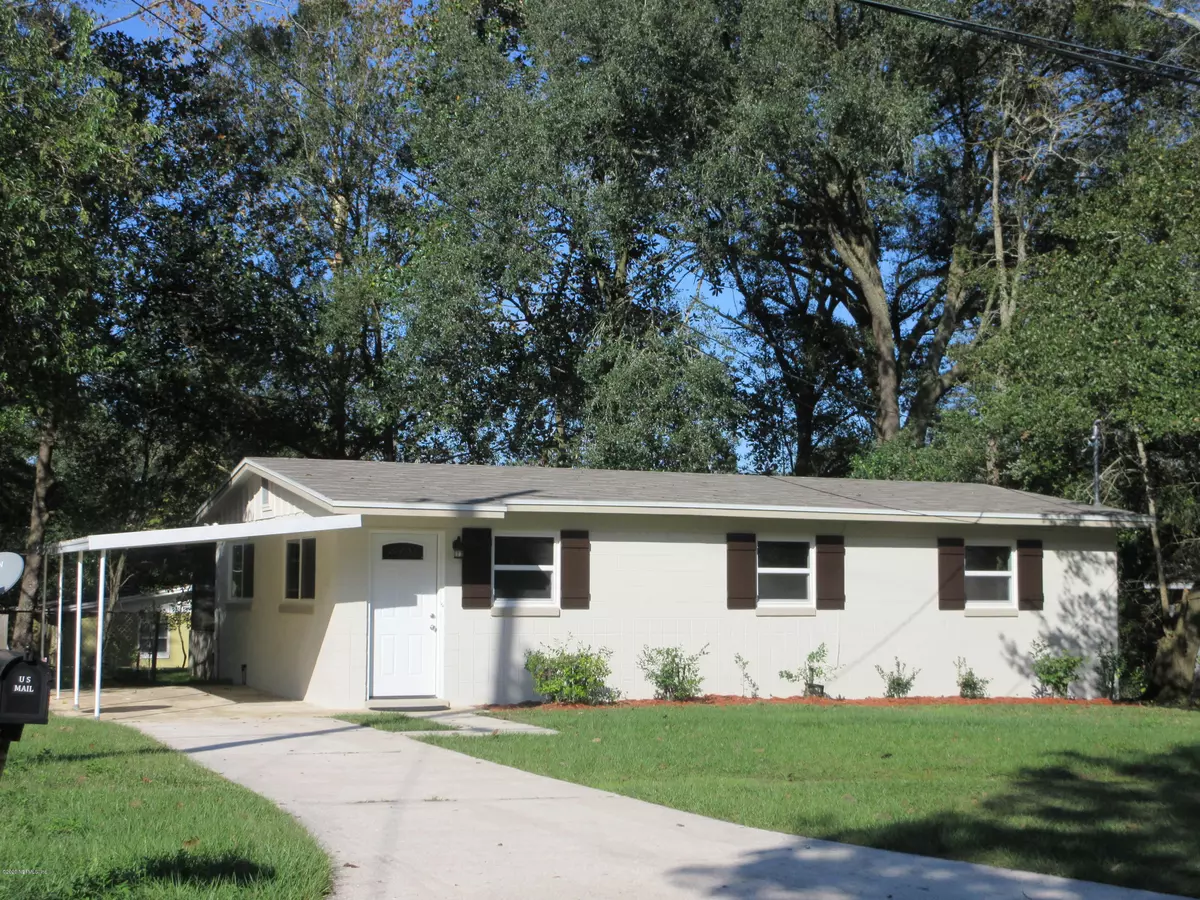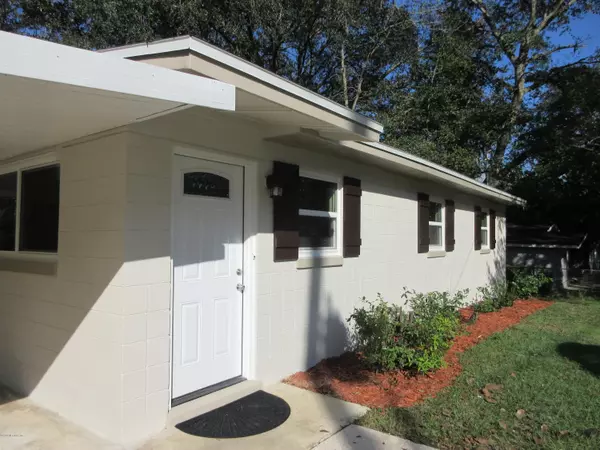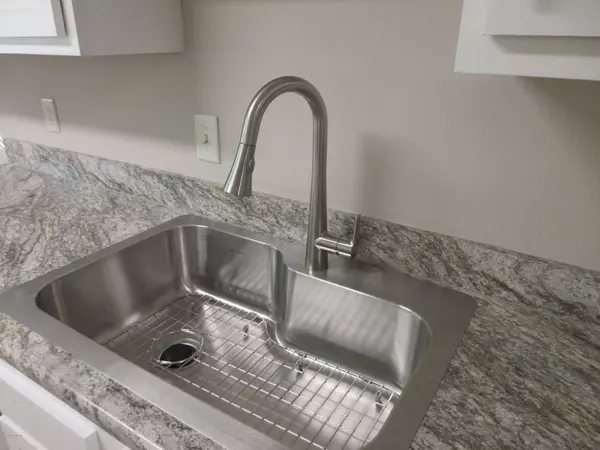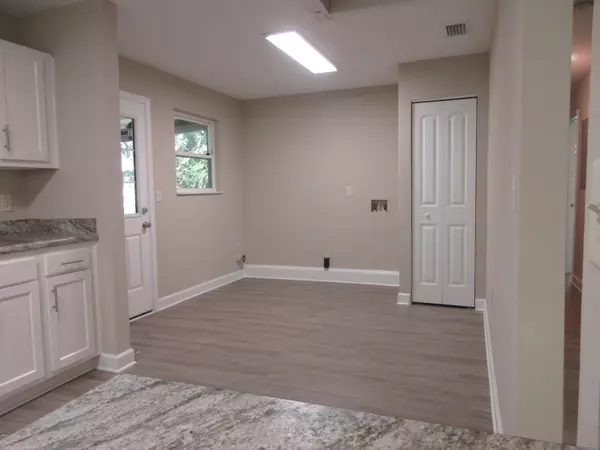$133,800
$133,900
0.1%For more information regarding the value of a property, please contact us for a free consultation.
6975 GOLDILOCKS LN Jacksonville, FL 32210
3 Beds
1 Bath
975 SqFt
Key Details
Sold Price $133,800
Property Type Single Family Home
Sub Type Single Family Residence
Listing Status Sold
Purchase Type For Sale
Square Footage 975 sqft
Price per Sqft $137
Subdivision Cedar Hills Estates
MLS Listing ID 1082826
Sold Date 01/06/21
Style Other
Bedrooms 3
Full Baths 1
HOA Y/N No
Originating Board realMLS (Northeast Florida Multiple Listing Service)
Year Built 1960
Property Description
If you see this as a rental on another site, it is NOT for rent. This newly renovated home actually feels like a new home from the moment you walk through the door. The white kitchen with crown molding is spacious & includes a stainless microwave, dishwasher & oven is on order. The over sized stainless steel sink, upgraded faucet, garbage disposal, ample cabinets and counter tops will definitely delight. The bathroom is also new & the roof was replaced in 2019. This lovely home also boasts knockdown ceilings, new doors, moldings, new low E, tilt-in windows, new water heater & a screened patio as well as new lighting throughout. New ceiling fans in all bedrooms & living area. Topping off these features is that the attic was blown with insulation to an R30. rating. This was added to lower electricity bills. At this price, this lovely home will not last. Please see documents for more details and seller disclosure.
Location
State FL
County Duval
Community Cedar Hills Estates
Area 053-Hyde Grove Area
Direction East on Wilson from I295, L onto Lane, L onto Goldilocks. Home on Right.
Interior
Interior Features Eat-in Kitchen, Primary Downstairs
Heating Central, Electric, Heat Pump, Other
Cooling Central Air, Electric
Flooring Vinyl
Laundry Electric Dryer Hookup, Washer Hookup
Exterior
Carport Spaces 1
Fence Back Yard, Chain Link
Pool None
Utilities Available Cable Available, Other
Roof Type Shingle
Porch Covered, Patio, Porch, Screened
Private Pool No
Building
Lot Description Wooded
Sewer Public Sewer
Water Public
Architectural Style Other
Structure Type Block,Concrete
New Construction No
Schools
Elementary Schools Hyde Grove
Middle Schools Westside
High Schools Edward White
Others
Tax ID 0185760000
Security Features Smoke Detector(s)
Acceptable Financing Cash, Conventional, FHA, VA Loan
Listing Terms Cash, Conventional, FHA, VA Loan
Read Less
Want to know what your home might be worth? Contact us for a FREE valuation!

Our team is ready to help you sell your home for the highest possible price ASAP
Bought with KELLER WILLIAMS FIRST COAST REALTY

GET MORE INFORMATION





