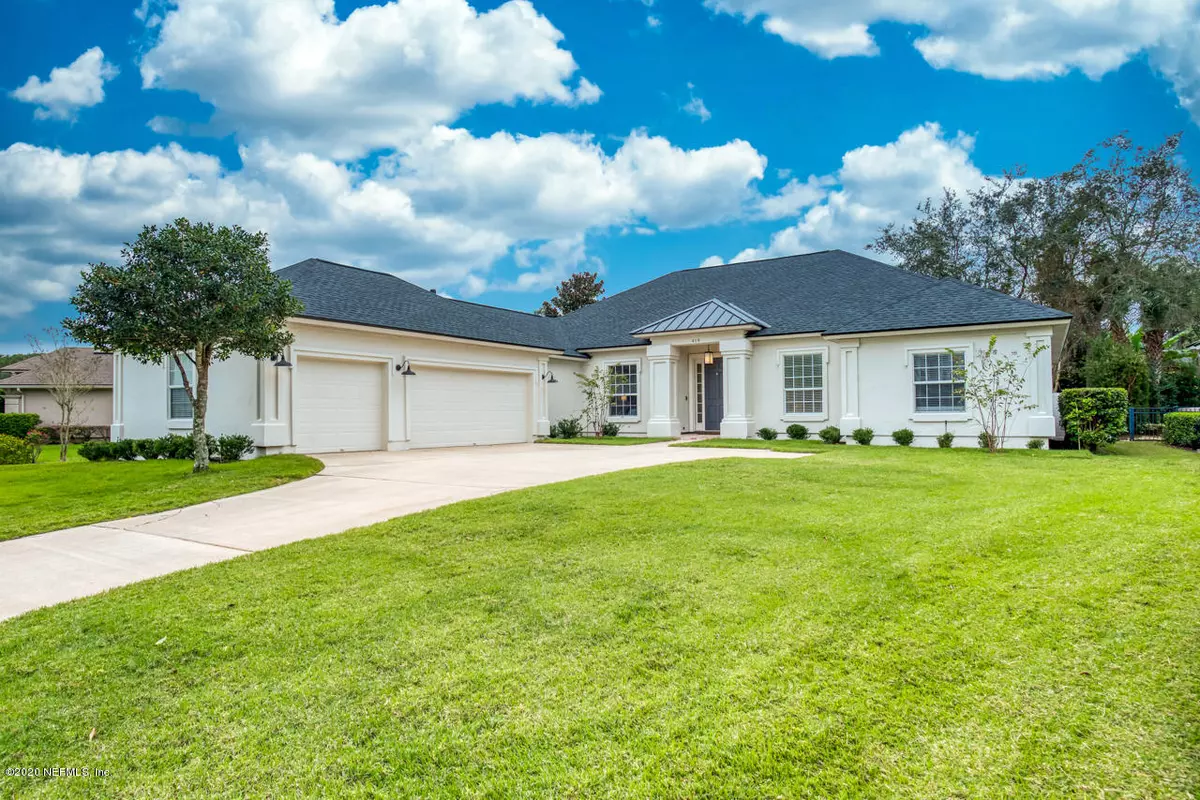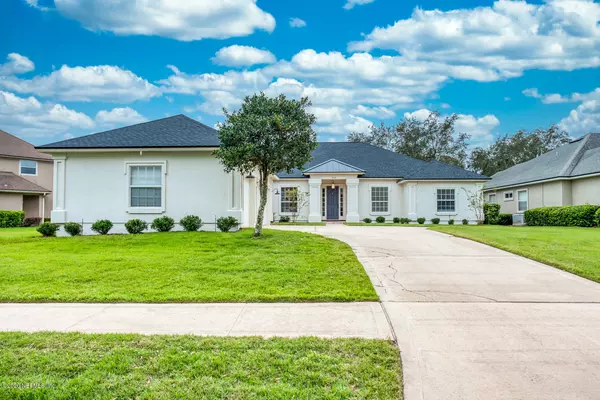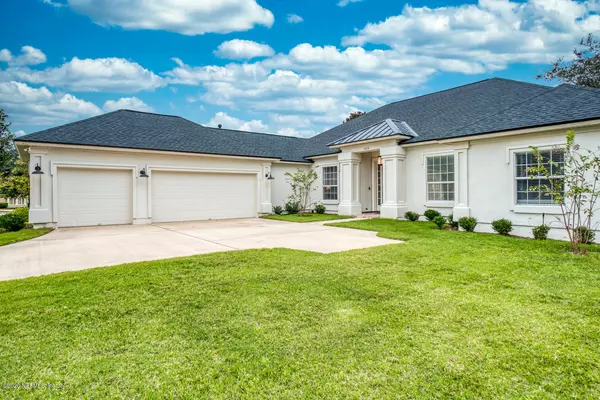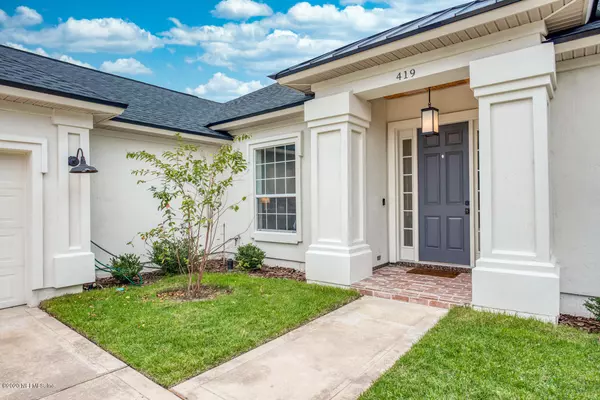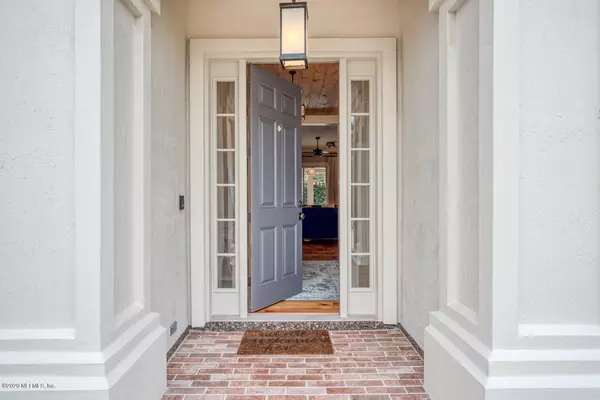$530,500
$520,000
2.0%For more information regarding the value of a property, please contact us for a free consultation.
419 SEBASTIAN SQ St Augustine, FL 32095
5 Beds
3 Baths
2,816 SqFt
Key Details
Sold Price $530,500
Property Type Single Family Home
Sub Type Single Family Residence
Listing Status Sold
Purchase Type For Sale
Square Footage 2,816 sqft
Price per Sqft $188
Subdivision Palencia
MLS Listing ID 1082777
Sold Date 01/15/21
Bedrooms 5
Full Baths 3
HOA Fees $6/ann
HOA Y/N Yes
Originating Board realMLS (Northeast Florida Multiple Listing Service)
Year Built 2006
Property Description
Multiple Offer situation. Highest and best by Monday, November 16, 2020 by noon. Seller name must read: BGRS, LLC. Corporate Relocation requires a 7 day inspection period on the contract.
Welcome home to this lovely 5 bedroom and 3 bath residence located in the exclusive neighborhood of Palencia Country Club. This saltwater pool home has 2,816 square feet and has been totally updated (see notable features list). It is crafted with the intention to impress and clearly this objective has been achieved.
Feel the warmth of the natural heart of pine flooring as you enter the home; it's timeless and authentic. High ceilings with custom tongue and groove design and built in cabinets captivate your attention and are flanked by the lovely view of the backyard pool with brand new pavers. The spacious eat-in kitchen overlooking the pool offers stainless steel appliances, a Samsung smart Fridge, a Viking gas stove, granite countertops and a generous island doubling as prep and dining space. An adjacent dining room provides plenty of room for hosting a dinner party.
The master bedroom overlooks the pool, has a large walk in closet, double sinks, large tub and elegantly designed expansive standing shower. The stylish and practical other bedrooms allow plenty of space for family and guests to enjoy. A den and 5th bedroom can be used as work from home spaces, a child's playroom, artist studio or extra space to accommodate guests. The fifth bedroom is non-conforming.
The 3-car garage is oversized and will handle all the bikes, beach toys, motorcycles and more with ample storage. Pleasant landscaping alongside the wide driveway welcomes you home.
Located in the desirable enclave of Palencia, equipped with exclusive amenities and close to A-rated schools with easy access to I-95, St. Augustine and Jacksonville.
Location
State FL
County St. Johns
Community Palencia
Area 312-Palencia Area
Direction From International Golf Parkway and Hwy 1 turn into Palencia. At the roundabout take the first exit onto S. Loop Pkway. Turn Right onto Oak Common and follow to the Right. Turn left on Sebastian Sq.
Interior
Interior Features Breakfast Bar, Breakfast Nook, Built-in Features, Eat-in Kitchen, Kitchen Island, Pantry, Primary Bathroom -Tub with Separate Shower, Split Bedrooms, Vaulted Ceiling(s)
Heating Central
Cooling Central Air
Flooring Tile, Wood
Fireplaces Number 1
Fireplace Yes
Exterior
Parking Features Attached, Garage, Garage Door Opener
Garage Spaces 3.0
Fence Back Yard
Pool Community, In Ground, Heated
Utilities Available Cable Connected, Natural Gas Available
Amenities Available Boat Dock, Children's Pool, Clubhouse, Fitness Center, Jogging Path, Playground, Sauna, Security, Tennis Court(s), Trash
Roof Type Shingle
Total Parking Spaces 3
Private Pool No
Building
Lot Description On Golf Course, Sprinklers In Front, Sprinklers In Rear
Sewer Public Sewer
Water Public
Structure Type Frame,Stucco
New Construction No
Schools
Elementary Schools Palencia
Middle Schools Pacetti Bay
High Schools Allen D. Nease
Others
HOA Name Marshall Creek
Tax ID 0720910550
Security Features Security System Owned,Smoke Detector(s)
Acceptable Financing Cash, Conventional, FHA, VA Loan
Listing Terms Cash, Conventional, FHA, VA Loan
Read Less
Want to know what your home might be worth? Contact us for a FREE valuation!

Our team is ready to help you sell your home for the highest possible price ASAP
Bought with MAVREALTY
GET MORE INFORMATION

