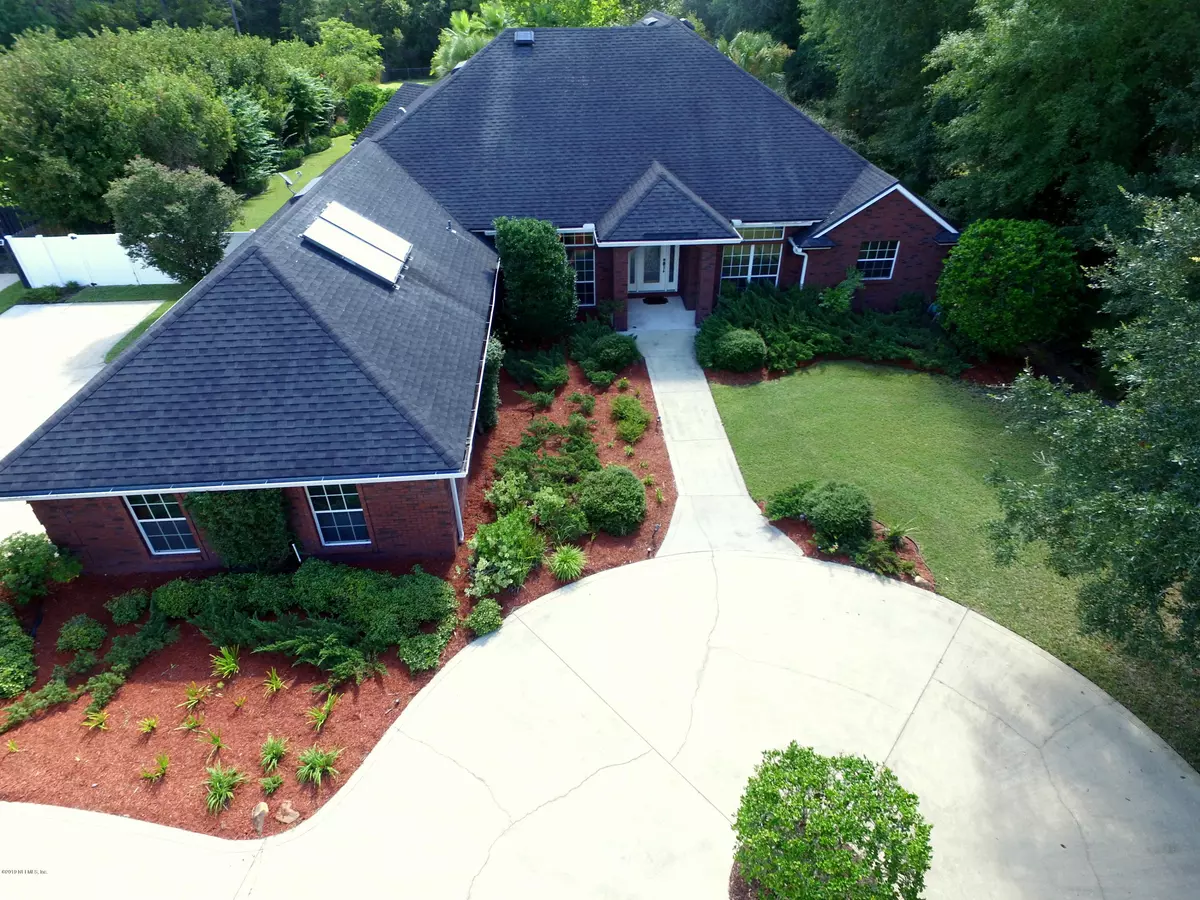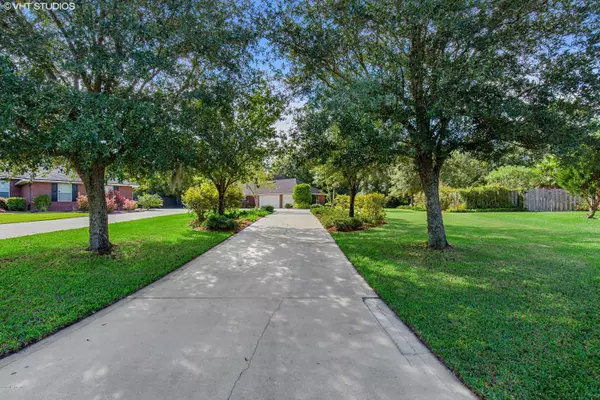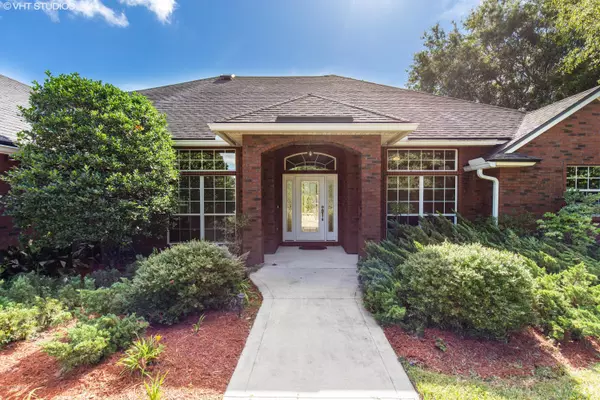$450,000
$469,900
4.2%For more information regarding the value of a property, please contact us for a free consultation.
10580 GRAYSON CT Jacksonville, FL 32220
5 Beds
4 Baths
3,105 SqFt
Key Details
Sold Price $450,000
Property Type Single Family Home
Sub Type Single Family Residence
Listing Status Sold
Purchase Type For Sale
Square Footage 3,105 sqft
Price per Sqft $144
Subdivision Confederate Crossing
MLS Listing ID 1011214
Sold Date 12/02/19
Style Ranch
Bedrooms 5
Full Baths 4
HOA Fees $8/ann
HOA Y/N Yes
Originating Board realMLS (Northeast Florida Multiple Listing Service)
Year Built 2003
Lot Dimensions 1.5 Acres
Property Description
Magnificent all brick pool home! You will fall in love with this custom 5 bedroom/4 bath dream home. Attached 3 car garage, and oversized concrete drive, provides lots of parking space. Also a circular drive way makes for easy access into and out of your drive. Home sits on a cul-de-sac! There is an amazing oasis in the backyard. Built in pool with it's own spa. Gas heater for pool and spa. Lush landscape and pergola, Gourmet kitchen, split floor plan, master is downstairs with a luxury bath. Upstairs bedroom has it's own bath and closet. Would be great home theater or game/bonus room. Home sits on 1.5 + acres, all usable land. Conveniently located to schools, shopping and has quick access to I-10, First Coast Hwy, and 295. Very low HOA and NO CDD. Home is on city utilities. *Roof - 25 year Architectural shingles
*HVAC - New
Please see: http://www.confederatecrossing.org/ for info on community and copy of covenants & restrictions. Also attached to listing under documents.
Location
State FL
County Duval
Community Confederate Crossing
Area 081-Marietta/Whitehouse/Baldwin/Garden St
Direction I-10 to Exit 351 Chaffee Rd, left on Chaffee, right on Beaver, left on Celery, right on Grayson St, enter into Confederate Crossing subdivision, left on Grayson Ct, house at the end of cul-de-sac.
Interior
Interior Features Breakfast Bar, Breakfast Nook, Eat-in Kitchen, Entrance Foyer, Kitchen Island, Pantry, Primary Bathroom -Tub with Separate Shower, Primary Downstairs, Split Bedrooms, Walk-In Closet(s)
Heating Central
Cooling Central Air
Flooring Tile, Wood
Laundry Electric Dryer Hookup, Washer Hookup
Exterior
Parking Features Attached, Garage
Garage Spaces 3.0
Fence Back Yard, Cross Fenced
Pool In Ground, Gas Heat
Roof Type Shingle
Porch Covered, Patio, Porch, Screened
Total Parking Spaces 3
Private Pool No
Building
Lot Description Cul-De-Sac
Sewer Public Sewer
Water Public
Architectural Style Ranch
Structure Type Frame
New Construction No
Schools
Elementary Schools White House
Middle Schools Westside
High Schools Edward White
Others
HOA Name Confederate Crossing
Tax ID 0065720975
Security Features Security System Owned
Acceptable Financing Cash, Conventional, FHA, VA Loan
Listing Terms Cash, Conventional, FHA, VA Loan
Read Less
Want to know what your home might be worth? Contact us for a FREE valuation!

Our team is ready to help you sell your home for the highest possible price ASAP
GET MORE INFORMATION





